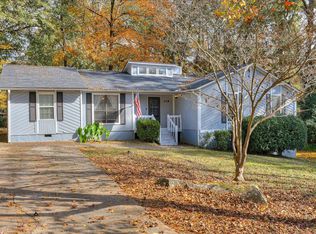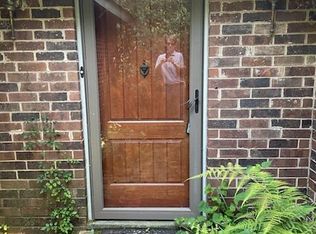Sold for $273,000
$273,000
4581 Colonial Rd, Martinez, GA 30907
4beds
1,920sqft
Single Family Residence
Built in 1976
0.52 Acres Lot
$276,500 Zestimate®
$142/sqft
$1,915 Estimated rent
Home value
$276,500
$263,000 - $290,000
$1,915/mo
Zestimate® history
Loading...
Owner options
Explore your selling options
What's special
Welcome to 4581 Colonial Road—a well-kept, 4-bedroom, 3-bath tri-level home on a large corner lot in the heart of Martinez. With two primary suites (one with private deck access!) and no HOA, this one offers the space and freedom you've been looking for. The rocking chair front porch greets you as you approach the home. Inside, you'll find the gathering areas on the main level with the living room, dining area and kitchen that includes a large kitchen island. The upper level includes the primary suite and 2 generous size bedrooms and a hall bath. The lower level includes additional primary suite, laundry room and great room with french doors leading to the covered perfect for morning coffee or weekend cookouts. Need room for projects or extra storage? The 20x30 detached garage/workshop has you covered. A new roof, classic rocking chair front porch, and mature landscaping add to the appeal. All this in a prime Columbia County location—minutes to I-20, Fort Gordon, Evans shopping, dining, and top-rated schools. This one checks the boxes: space, location, and no HOA headaches. Come see it before it's gone!
Zillow last checked: 8 hours ago
Listing updated: September 02, 2025 at 06:11am
Listed by:
Emily Hadden 706-306-5264,
Blanchard & Calhoun - Evans
Bought with:
Christopher Still, 99689
Meybohm Real Estate - Augusta
Source: Aiken MLS,MLS#: 218562
Facts & features
Interior
Bedrooms & bathrooms
- Bedrooms: 4
- Bathrooms: 3
- Full bathrooms: 3
Primary bedroom
- Level: Upper
- Area: 140
- Dimensions: 14 x 10
Bedroom 2
- Level: Upper
- Area: 144
- Dimensions: 12 x 12
Bedroom 3
- Level: Upper
- Area: 132
- Dimensions: 12 x 11
Bedroom 4
- Level: Lower
- Area: 182
- Dimensions: 14 x 13
Dining room
- Level: Main
- Area: 117
- Dimensions: 13 x 9
Great room
- Level: Lower
- Area: 168
- Dimensions: 14 x 12
Kitchen
- Level: Main
- Area: 143
- Dimensions: 13 x 11
Living room
- Level: Main
- Area: 170
- Dimensions: 17 x 10
Other
- Description: Entrance Foyer
- Level: Main
- Area: 55
- Dimensions: 5 x 11
Heating
- Gas Pack
Cooling
- Central Air
Appliances
- Included: Range, Cooktop, Dishwasher, Disposal, Electric Water Heater
Features
- Other, Walk-In Closet(s), Ceiling Fan(s), Kitchen Island, Pantry
- Flooring: Carpet, Ceramic Tile
- Basement: Crawl Space
- Has fireplace: No
Interior area
- Total structure area: 1,920
- Total interior livable area: 1,920 sqft
- Finished area above ground: 1,920
- Finished area below ground: 0
Property
Parking
- Total spaces: 2
- Parking features: Workshop in Garage, Detached, Paved
- Garage spaces: 2
Features
- Levels: Multi/Split
- Patio & porch: Deck, Patio, Porch
- Pool features: None
Lot
- Size: 0.52 Acres
- Features: Landscaped
Details
- Additional structures: Outbuilding, Workshop
- Parcel number: 073a400
- Special conditions: Standard
- Horse amenities: None
Construction
Type & style
- Home type: SingleFamily
- Architectural style: See Remarks
- Property subtype: Single Family Residence
Materials
- Brick, Wood Siding
- Foundation: See Remarks
- Roof: Composition
Condition
- New construction: No
- Year built: 1976
Utilities & green energy
- Sewer: Public Sewer
- Water: Public
- Utilities for property: Cable Available
Community & neighborhood
Community
- Community features: Other
Location
- Region: Martinez
- Subdivision: Other
Other
Other facts
- Listing terms: All Inclusive Trust Deed
- Road surface type: Paved
Price history
| Date | Event | Price |
|---|---|---|
| 8/27/2025 | Sold | $273,000-2.5%$142/sqft |
Source: | ||
| 7/30/2025 | Pending sale | $279,900$146/sqft |
Source: | ||
| 7/18/2025 | Listed for sale | $279,900$146/sqft |
Source: | ||
Public tax history
| Year | Property taxes | Tax assessment |
|---|---|---|
| 2024 | $2,148 +62.2% | $213,934 +23.6% |
| 2023 | $1,324 -28.9% | $173,109 -2.9% |
| 2022 | $1,862 +9% | $178,370 +14% |
Find assessor info on the county website
Neighborhood: 30907
Nearby schools
GreatSchools rating
- NAWestmont Elementary SchoolGrades: PK-5Distance: 0.4 mi
- 6/10Columbia Middle SchoolGrades: 6-8Distance: 4.7 mi
- 8/10Evans High SchoolGrades: 9-12Distance: 2.3 mi
Get pre-qualified for a loan
At Zillow Home Loans, we can pre-qualify you in as little as 5 minutes with no impact to your credit score.An equal housing lender. NMLS #10287.
Sell with ease on Zillow
Get a Zillow Showcase℠ listing at no additional cost and you could sell for —faster.
$276,500
2% more+$5,530
With Zillow Showcase(estimated)$282,030

