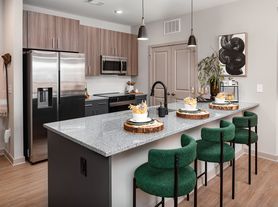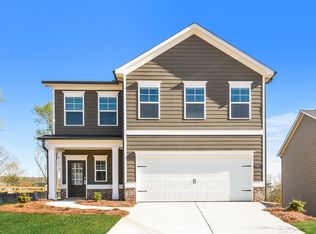Chafin Homes "Cheshire" Floor Plan featuring Jack & Jill bath AND walk-in closets for both upstairs secondary bedrooms! Luxury finishes throughout including wide plank laminate flooring on entire main level, matte black fixtures, pendant lighting, cove molding and tile bathrooms! Spacious white island kitchen w/walk-in pantry views the living and dining areas w/access to rear patio. Mud area by garage entry. Walk-in upstairs laundry room. Primary suite features tray ceiling, oversized bath and huge walk-in closet. SS French Door Fridge. 2" Blinds. SMART FEATURES INCLUDE: Ring Door Bell, Kwikset Smart Front Door Lock, Smart Ecobee Thermostat on Main and 2 Smart Light Switches. Small dogs under 30 lbs permitted with montly pet rent.
Listings identified with the FMLS IDX logo come from FMLS and are held by brokerage firms other than the owner of this website. The listing brokerage is identified in any listing details. Information is deemed reliable but is not guaranteed. 2025 First Multiple Listing Service, Inc.
Townhouse for rent
$1,950/mo
4582 Cypress Park Dr, Gainesville, GA 30504
3beds
1,850sqft
Price may not include required fees and charges.
Townhouse
Available now
Cats, dogs OK
Central air, ceiling fan
In unit laundry
Attached garage parking
Electric, forced air, heat pump
What's special
Cove moldingWhite island kitchenWalk-in pantryWide plank laminate flooringMatte black fixturesTile bathroomsPendant lighting
- 32 days
- on Zillow |
- -- |
- -- |
Travel times
Renting now? Get $1,000 closer to owning
Unlock a $400 renter bonus, plus up to a $600 savings match when you open a Foyer+ account.
Offers by Foyer; terms for both apply. Details on landing page.
Facts & features
Interior
Bedrooms & bathrooms
- Bedrooms: 3
- Bathrooms: 3
- Full bathrooms: 2
- 1/2 bathrooms: 1
Heating
- Electric, Forced Air, Heat Pump
Cooling
- Central Air, Ceiling Fan
Appliances
- Included: Dishwasher, Disposal, Microwave, Range, Refrigerator
- Laundry: In Unit, Laundry Room, Upper Level
Features
- Ceiling Fan(s), Crown Molding, Entrance Foyer, High Ceilings 9 ft Main, High Ceilings 9 ft Upper, High Speed Internet, Tray Ceiling(s), Walk In Closet, Walk-In Closet(s)
- Flooring: Carpet, Laminate
Interior area
- Total interior livable area: 1,850 sqft
Property
Parking
- Parking features: Attached, Garage, Covered
- Has attached garage: Yes
- Details: Contact manager
Features
- Stories: 2
- Exterior features: Contact manager
Details
- Parcel number: 08024005532
Construction
Type & style
- Home type: Townhouse
- Property subtype: Townhouse
Materials
- Roof: Composition
Condition
- Year built: 2023
Building
Management
- Pets allowed: Yes
Community & HOA
Location
- Region: Gainesville
Financial & listing details
- Lease term: 12 Months
Price history
| Date | Event | Price |
|---|---|---|
| 9/2/2025 | Listed for rent | $1,950-3.7%$1/sqft |
Source: FMLS GA #7642253 | ||
| 8/16/2023 | Listing removed | -- |
Source: Zillow Rentals | ||
| 8/8/2023 | Price change | $2,025-5.8%$1/sqft |
Source: Zillow Rentals | ||
| 7/18/2023 | Price change | $2,150-4.4%$1/sqft |
Source: FMLS GA #7237125 | ||
| 7/13/2023 | Listed for rent | $2,250-2.2%$1/sqft |
Source: FMLS GA #7237125 | ||

