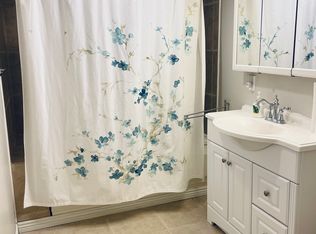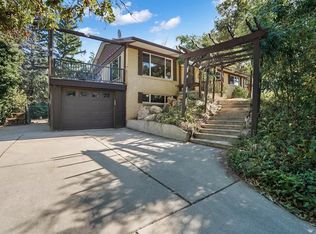Mid Century modern home in highly sought after Ogden East Bench. Trail access abounds! Beus Pond and Forest Green Park are two blocks away! Close to Weber State, Highway 89, shopping, and 20 minutes from Snow Basin Home faces West to capture the beautiful sunsets. From the East facing back balconies and patio in the backyard you can see the snow capped mountains. The mostly fenced backyard is pure magic - with mature trees, shade all day long the keeps it cool in the summers. Perfect for gatherings, kids to explore, or your pets to run around. During the winter the view from the master balcony looks like a snow globe scene as the snow falls on the trees. DETAILS: LVP floors throughout, 5 bedroom, 3 full bath, 3/4 bath, 2 car garage, laundry hookups upstairs and downstairs. Upstairs laundry hookups has option for gas or electric. No HOA fees. Main level has two large open concept living areas, connected by a see through gas fireplace. The open space gently flows into the Brand new Upgraded kitchen with granite countertops, huge island, and a single basin granite sink! Electric range. Master bath is completely remodeled with dual shower heads, fully tiled shower, and quartz countertop sink. Basement boasts a small kitchen (cabinets, sink, electric range, space for a fridge) beautiful functional mudroom (next to garage entrance), large storage room with bonus cold storage attached, two bedrooms, and 2 full baths. ***FOR SALE BY OWNER*** DO NOT NEED AN AGENT.
This property is off market, which means it's not currently listed for sale or rent on Zillow. This may be different from what's available on other websites or public sources.

