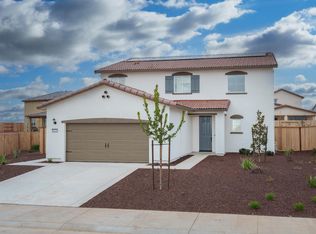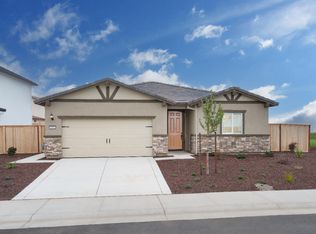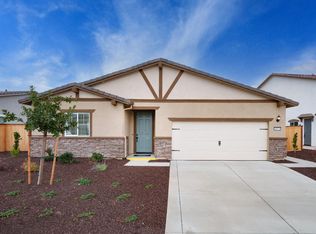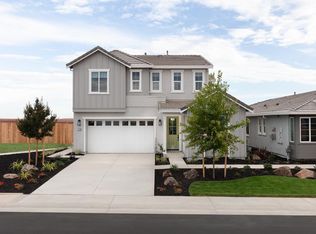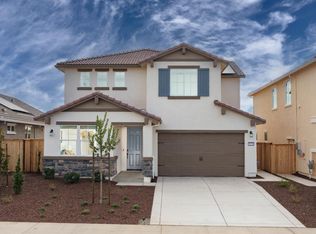Here's your chance to own a never-lived-in former model home that blends comfort, space, and thoughtful design. With 2,403 sq. ft., 4 bedrooms, and 3 full bathrooms, this two-story home offers flexibility for a variety of lifestyles. Downstairs, you'll find a bedroom with its own full bath, ideal for guests, extended family, or a quiet home office. The heart of the home features a designer kitchen with upgraded cabinetry, a large island, and modern finishes, all flowing into the dining area and spacious Great Roomperfect for everyday living or entertaining. Upstairs, a loft adds a second living area, great for movie nights or a playroom. The owner's suite offers a peaceful retreat, complete with an en-suite bathroom and walk-in closet. Two more bedrooms, a third full bath, and a convenient upstairs laundry room round out the second floor. As a former model, this home includes smart home features, energy-efficient systems, and curated upgrades throughout. The backyard was professionally designed and landscaped for both beauty and function. Located near parks, schools, and shoppingwith special financing options availablethis home is move-in ready and full of possibility.
Active
$635,990
4583 Duckhawk Cir, Rancho Cordova, CA 95742
4beds
2,403sqft
Est.:
Single Family Residence
Built in 2024
6,438.17 Square Feet Lot
$-- Zestimate®
$265/sqft
$-- HOA
What's special
Modern finishesLarge islandDesigner kitchenEn-suite bathroomUpgraded cabinetrySpacious great roomWalk-in closet
- 157 days |
- 322 |
- 19 |
Zillow last checked: 8 hours ago
Listing updated: December 16, 2025 at 09:45am
Listed by:
Jacob DaRosa DRE #01704082 916-402-5786,
KW Sac Metro
Source: MetroList Services of CA,MLS#: 225094474Originating MLS: MetroList Services, Inc.
Tour with a local agent
Facts & features
Interior
Bedrooms & bathrooms
- Bedrooms: 4
- Bathrooms: 3
- Full bathrooms: 3
Rooms
- Room types: Loft, Bathroom, Master Bedroom, Great Room, Kitchen, Living Room
Primary bedroom
- Features: Walk-In Closet(s)
Primary bathroom
- Features: Shower Stall(s), Double Vanity
Dining room
- Features: Breakfast Nook, Dining/Living Combo
Kitchen
- Features: Breakfast Area, Quartz Counter, Kitchen Island
Heating
- Central
Cooling
- Central Air
Appliances
- Included: Free-Standing Gas Range, Free-Standing Refrigerator, Dishwasher, Disposal, Microwave
- Laundry: Upper Level, Inside Room
Features
- Flooring: Carpet, Tile
- Has fireplace: No
Interior area
- Total interior livable area: 2,403 sqft
Property
Parking
- Total spaces: 2
- Parking features: Attached, Garage Door Opener, Garage Faces Front
- Attached garage spaces: 2
Features
- Stories: 2
- Fencing: Back Yard,Wood
Lot
- Size: 6,438.17 Square Feet
- Features: Auto Sprinkler F&R, Landscape Back, Landscape Front
Details
- Parcel number: 06725800730000
- Zoning description: RESI
- Special conditions: Standard
Construction
Type & style
- Home type: SingleFamily
- Architectural style: Ranch
- Property subtype: Single Family Residence
Materials
- Stucco, Frame, Wood
- Foundation: Slab
- Roof: Tile
Condition
- Year built: 2024
Details
- Builder name: Lennar
Utilities & green energy
- Sewer: Public Sewer
- Water: Public
- Utilities for property: Cable Available, Public, Solar, Electric
Green energy
- Energy generation: Solar
Community & HOA
Location
- Region: Rancho Cordova
Financial & listing details
- Price per square foot: $265/sqft
- Tax assessed value: $584,010
- Price range: $636K - $636K
- Date on market: 7/18/2025
Estimated market value
Not available
Estimated sales range
Not available
$3,130/mo
Price history
Price history
| Date | Event | Price |
|---|---|---|
| 9/18/2025 | Listed for sale | $635,990$265/sqft |
Source: MetroList Services of CA #225094474 Report a problem | ||
| 8/4/2025 | Contingent | $635,990$265/sqft |
Source: MetroList Services of CA #225094474 Report a problem | ||
| 7/18/2025 | Listed for sale | $635,990+8.8%$265/sqft |
Source: MetroList Services of CA #225094474 Report a problem | ||
| 8/30/2024 | Sold | $584,500$243/sqft |
Source: Public Record Report a problem | ||
Public tax history
Public tax history
| Year | Property taxes | Tax assessment |
|---|---|---|
| 2025 | -- | $584,010 +12.9% |
| 2024 | $10,496 +788.5% | $517,500 +542.9% |
| 2023 | $1,181 | $80,493 |
Find assessor info on the county website
BuyAbility℠ payment
Est. payment
$3,909/mo
Principal & interest
$3077
Property taxes
$609
Home insurance
$223
Climate risks
Neighborhood: 95742
Nearby schools
GreatSchools rating
- 7/10Sunrise Elementary SchoolGrades: K-6Distance: 2.1 mi
- 8/10Katherine L. Albiani Middle SchoolGrades: 7-8Distance: 10.7 mi
- 9/10Pleasant Grove High SchoolGrades: 9-12Distance: 10.9 mi
- Loading
- Loading
