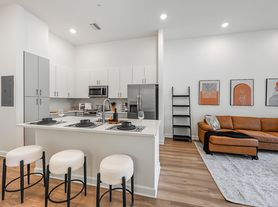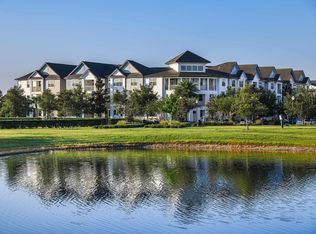Welcome to 4584 Maple Waltz Alley, a pristine, never-lived-in new construction home perfectly situated between Clermont and Winter Garden. This thoughtfully designed floorplan offers an open-concept living area where the kitchen, dining, and family spaces flow seamlessly to maximize comfort and natural light. The bedrooms are arranged for privacy, with the primary suite tucked away featuring a spa-like en-suite and generous closet space. Every detail is brand new untouched and ready for your personal touch. The community offers parks, walking trails, green spaces, and a clubhouse designed for connection and recreation. With its prime location, you'll enjoy quick access to both Clermont and Winter Garden's shopping, dining, entertainment, and top-rated schools, as well as easy routes to the greater Orlando area. Schedule your showing today!
Townhouse for rent
$2,500/mo
4584 Maple Waltz Aly, Clermont, FL 34714
3beds
1,652sqft
Price may not include required fees and charges.
Townhouse
Available now
Cats, dogs OK
Central air
In unit laundry
2 Attached garage spaces parking
Electric, natural gas, central, heat pump
What's special
- 75 days |
- -- |
- -- |
Zillow last checked: 8 hours ago
Listing updated: November 20, 2025 at 10:20pm
Travel times
Looking to buy when your lease ends?
Consider a first-time homebuyer savings account designed to grow your down payment with up to a 6% match & a competitive APY.
Facts & features
Interior
Bedrooms & bathrooms
- Bedrooms: 3
- Bathrooms: 3
- Full bathrooms: 2
- 1/2 bathrooms: 1
Heating
- Electric, Natural Gas, Central, Heat Pump
Cooling
- Central Air
Appliances
- Included: Dishwasher, Disposal, Dryer, Microwave, Range, Refrigerator, Washer
- Laundry: In Unit, Inside, Laundry Room
Features
- Eat-in Kitchen, Individual Climate Control, Kitchen/Family Room Combo, Open Floorplan, PrimaryBedroom Upstairs, Smart Home, Stone Counters, Thermostat, Walk-In Closet(s)
- Flooring: Carpet, Tile
Interior area
- Total interior livable area: 1,652 sqft
Video & virtual tour
Property
Parking
- Total spaces: 2
- Parking features: Attached, Driveway, Covered
- Has attached garage: Yes
- Details: Contact manager
Features
- Stories: 2
- Exterior features: Blinds, Clubhouse, Covered, Deck, Derek Buehler, Double Pane Windows, Driveway, Eat-in Kitchen, Fitness Center, Garage Door Opener, Garage Faces Rear, Gas Water Heater, Gunite, Heating system: Central, Heating: Electric, Heating: Gas, In Ground, Inside, Kitchen/Family Room Combo, Laundry Room, Level, Lighting, Lot Features: Level, Low Emissivity Windows, Open Floorplan, Outside Bath Access, Pickleball Court(s), Playground, Pool, PrimaryBedroom Upstairs, Recreation Facilities, Sidewalk, Sliding Doors, Smart Home, Smoke Detector(s), Stone Counters, Tennis Court(s), Thermostat, Walk-In Closet(s)
Construction
Type & style
- Home type: Townhouse
- Property subtype: Townhouse
Condition
- Year built: 2025
Building
Management
- Pets allowed: Yes
Community & HOA
Community
- Features: Clubhouse, Fitness Center, Playground, Tennis Court(s)
HOA
- Amenities included: Fitness Center, Tennis Court(s)
Location
- Region: Clermont
Financial & listing details
- Lease term: Contact For Details
Price history
| Date | Event | Price |
|---|---|---|
| 11/2/2025 | Price change | $2,500-9.1%$2/sqft |
Source: Stellar MLS #O6347213 | ||
| 9/25/2025 | Listed for rent | $2,750$2/sqft |
Source: Stellar MLS #O6347213 | ||

