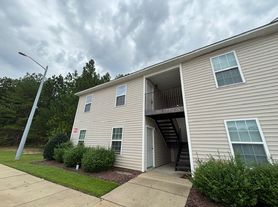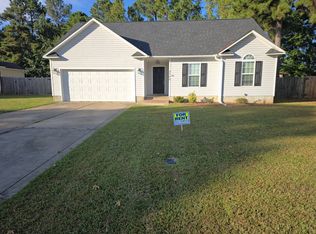Hope Mills - Stunning Home in a Great Location. 3 Bedroom, 2 Bath Plus a Bonus Room with Closet. Open Floorplan, Spectacular Hardwood Flooring throughout the Main Living Areas. Kitchen features Lots of Storage, Stainless Appliances and a Breakfast Bar. Huge Great Room has Fireplace and Vaulted Ceiling. Large Master Bedroom has Walk-in Closet. Master Bathroom has Double Vanity, Jetted Tub and Separate Shower. Secondary Bedroom are both of a great size. Guest Bathroom has Jetted Tub / Shower Combo. Large Bonus Room has Closet.
House for rent
$1,795/mo
4584 Mill St, Hope Mills, NC 28348
3beds
2,164sqft
Price may not include required fees and charges.
Singlefamily
Available now
No pets
Central air, ceiling fan
Dryer hookup laundry
Attached garage parking
Heat pump, fireplace
What's special
Large bonus roomBreakfast barVaulted ceilingSpectacular hardwood flooringSeparate showerOpen floorplanStainless appliances
- 10 days |
- -- |
- -- |
Travel times
Looking to buy when your lease ends?
Consider a first-time homebuyer savings account designed to grow your down payment with up to a 6% match & 3.83% APY.
Facts & features
Interior
Bedrooms & bathrooms
- Bedrooms: 3
- Bathrooms: 2
- Full bathrooms: 2
Heating
- Heat Pump, Fireplace
Cooling
- Central Air, Ceiling Fan
Appliances
- Included: Dishwasher, Microwave, Range, Refrigerator
- Laundry: Dryer Hookup, Hookups, Washer Hookup
Features
- Cathedral Ceiling(s), Ceiling Fan(s), Eat-in Kitchen, Entrance Foyer, Jetted Tub, Kitchen/Dining Combo, Separate Shower, Vaulted Ceiling(s), Walk In Closet, Walk-In Closet(s)
- Flooring: Carpet, Hardwood, Tile
- Has fireplace: Yes
Interior area
- Total interior livable area: 2,164 sqft
Property
Parking
- Parking features: Attached, Garage, Covered
- Has attached garage: Yes
- Details: Contact manager
Features
- Patio & porch: Patio
- Exterior features: Architecture Style: Ranch Rambler, Attached, Cathedral Ceiling(s), Ceiling Fan(s), Dryer Hookup, Eat-in Kitchen, Entrance Foyer, Factory Built, Garage, Jetted Tub, Kitchen/Dining Combo, Patio, Pets - No, Separate Shower, Smoke Detector(s), Vaulted Ceiling(s), Walk In Closet, Walk-In Closet(s), Washer Hookup
- Spa features: Jetted Bathtub
Details
- Parcel number: 0424111529
Construction
Type & style
- Home type: SingleFamily
- Architectural style: RanchRambler
- Property subtype: SingleFamily
Condition
- Year built: 2004
Community & HOA
Location
- Region: Hope Mills
Financial & listing details
- Lease term: Contact For Details
Price history
| Date | Event | Price |
|---|---|---|
| 10/2/2025 | Listed for rent | $1,795+28.2%$1/sqft |
Source: LPRMLS #751250 | ||
| 5/1/2018 | Listing removed | $1,400$1/sqft |
Source: PEERY`S PROPERTY MANAGEMENT #538840 | ||
| 3/30/2018 | Listed for rent | $1,400$1/sqft |
Source: PEERY`S PROPERTY MANAGEMENT #538840 | ||
| 5/16/2015 | Listing removed | $1,400$1/sqft |
Source: PEERY`S PROPERTY MANAGEMENT #444825 | ||
| 4/17/2015 | Listed for rent | $1,400+3.7%$1/sqft |
Source: Peerys Property Management | ||

