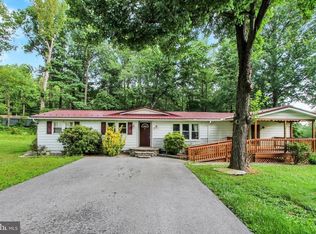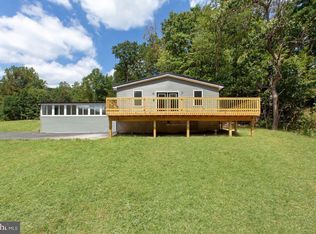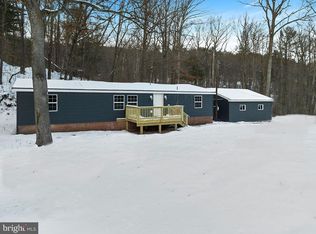Sold for $300,000
$300,000
4585 Chambersburg Rd, Biglerville, PA 17307
4beds
1,624sqft
Single Family Residence
Built in 1960
1.2 Acres Lot
$307,500 Zestimate®
$185/sqft
$1,874 Estimated rent
Home value
$307,500
$224,000 - $418,000
$1,874/mo
Zestimate® history
Loading...
Owner options
Explore your selling options
What's special
Great move in ready home in a country setting yet only 15 minutes to the Square in Gettysburg. Located in Biglerville in the Gettysburg School District. Walk into the open and newly remodeled living room-kitchen combination with an island, new cabinets, upgraded counters and new LVP which also extends to the family room and hallway. The large primary bedroom has a vaulted ceiling and its own bathroom. There are 3 additional bedrooms and a 2nd bathroom. There are front and rear covered decks. You will have plenty of room in the yard with 1.20 acres, an animal pen and a detached garage to be proud of! The garage is 30x40 with a height of 14'. There is commercial grade electric, an insulated roof, concrete floor and a professional grade lift. This is a modular home on a permanent foundation. Make your appointment today!
Zillow last checked: 8 hours ago
Listing updated: August 14, 2025 at 01:42pm
Listed by:
Dale Sciarretta 443-974-2508,
Berkshire Hathaway HomeServices Homesale Realty,
Co-Listing Agent: Michael T Sciarretta 410-259-4158,
Berkshire Hathaway HomeServices Homesale Realty
Bought with:
Misty Hott Ernde, WVS180300439
EXP Realty, LLC
Source: Bright MLS,MLS#: PAAD2018624
Facts & features
Interior
Bedrooms & bathrooms
- Bedrooms: 4
- Bathrooms: 2
- Full bathrooms: 2
- Main level bathrooms: 2
- Main level bedrooms: 4
Basement
- Area: 18
Heating
- Heat Pump, Electric
Cooling
- Central Air, Electric
Appliances
- Included: Dishwasher, Dryer, Oven, Refrigerator, Washer, Microwave, Electric Water Heater
Features
- Open Floorplan, Kitchen Island, Upgraded Countertops
- Flooring: Carpet, Luxury Vinyl
- Has basement: No
- Has fireplace: No
Interior area
- Total structure area: 1,642
- Total interior livable area: 1,624 sqft
- Finished area above ground: 1,624
- Finished area below ground: 0
Property
Parking
- Total spaces: 6
- Parking features: Storage, Garage Faces Front, Garage Door Opener, Other, Asphalt, Detached, Driveway
- Garage spaces: 2
- Uncovered spaces: 4
- Details: Garage Sqft: 1200
Accessibility
- Accessibility features: Accessible Approach with Ramp
Features
- Levels: One
- Stories: 1
- Pool features: None
Lot
- Size: 1.20 Acres
Details
- Additional structures: Above Grade, Below Grade
- Parcel number: 12C090062000
- Zoning: RESIDENTIAL
- Special conditions: Standard
Construction
Type & style
- Home type: SingleFamily
- Architectural style: Ranch/Rambler
- Property subtype: Single Family Residence
Materials
- Aluminum Siding
- Foundation: Crawl Space
- Roof: Metal
Condition
- Good
- New construction: No
- Year built: 1960
Utilities & green energy
- Sewer: On Site Septic
- Water: Well
- Utilities for property: Electricity Available, Propane
Community & neighborhood
Location
- Region: Biglerville
- Subdivision: Biglerville
- Municipality: FRANKLIN TWP
Other
Other facts
- Listing agreement: Exclusive Right To Sell
- Listing terms: Cash,Conventional,FHA,USDA Loan,VA Loan
- Ownership: Fee Simple
Price history
| Date | Event | Price |
|---|---|---|
| 8/14/2025 | Sold | $300,000+3.5%$185/sqft |
Source: | ||
| 7/13/2025 | Pending sale | $289,900$179/sqft |
Source: | ||
| 7/10/2025 | Listed for sale | $289,900+457.5%$179/sqft |
Source: | ||
| 8/6/2021 | Sold | $52,000$32/sqft |
Source: Public Record Report a problem | ||
Public tax history
| Year | Property taxes | Tax assessment |
|---|---|---|
| 2025 | $1,521 +4.2% | $88,000 |
| 2024 | $1,460 +0.7% | $88,000 |
| 2023 | $1,450 +0.9% | $88,000 |
Find assessor info on the county website
Neighborhood: 17307
Nearby schools
GreatSchools rating
- 4/10Franklin Twp El SchoolGrades: K-5Distance: 1.9 mi
- 8/10Gettysburg Area Middle SchoolGrades: 6-8Distance: 9.3 mi
- 6/10Gettysburg Area High SchoolGrades: 9-12Distance: 8.8 mi
Schools provided by the listing agent
- District: Gettysburg Area
Source: Bright MLS. This data may not be complete. We recommend contacting the local school district to confirm school assignments for this home.

Get pre-qualified for a loan
At Zillow Home Loans, we can pre-qualify you in as little as 5 minutes with no impact to your credit score.An equal housing lender. NMLS #10287.


