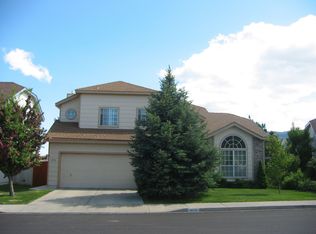Closed
$575,000
4586 Canyon Ridge Ln, Reno, NV 89523
3beds
1,845sqft
Single Family Residence
Built in 1991
6,098.4 Square Feet Lot
$577,000 Zestimate®
$312/sqft
$2,710 Estimated rent
Home value
$577,000
$525,000 - $635,000
$2,710/mo
Zestimate® history
Loading...
Owner options
Explore your selling options
What's special
Panoramic mountain & city views from this charming Renovista Ridge home. Popular & functional 1845 sq ft floor plan with abundant natural light. Freshly painted interior in neutral tones. New luxury vinyl plank flooring & carpet. Spacious primary bedroom with commanding views, high ceiling, extended dual sinks, walk in closet & shower. Updated lighting fixtures. Private yard with an expansive covered, newly sealed, deck. No immediate rear neighbors. Gas log fireplace., Conveniently located a short walk to beautiful Summit Ridge Park and a few minutes to McCarran & I-80, the Truckee River and downtown Reno. Easy access to shopping, retail, restaurants, etc. OPEN HOUSE SATURDAY, jANUARY 4TH 10AM TO NOON.
Zillow last checked: 8 hours ago
Listing updated: May 14, 2025 at 04:35am
Listed by:
Eric Rosenberg S.43925 775-750-9833,
Coldwell Banker Select Reno
Bought with:
Chris Lamb, S.179504
Ink Realty
Source: NNRMLS,MLS#: 240014691
Facts & features
Interior
Bedrooms & bathrooms
- Bedrooms: 3
- Bathrooms: 3
- Full bathrooms: 2
- 1/2 bathrooms: 1
Heating
- Forced Air, Natural Gas
Cooling
- Central Air, Refrigerated
Appliances
- Included: Dishwasher, Disposal, Electric Oven, Electric Range, Microwave, Refrigerator
- Laundry: In Hall, Laundry Area
Features
- Breakfast Bar, Ceiling Fan(s), High Ceilings, Pantry, Smart Thermostat, Walk-In Closet(s)
- Flooring: Carpet, Ceramic Tile, Tile, Vinyl
- Windows: Blinds, Double Pane Windows, Metal Frames
- Number of fireplaces: 1
- Fireplace features: Gas Log
Interior area
- Total structure area: 1,845
- Total interior livable area: 1,845 sqft
Property
Parking
- Total spaces: 2
- Parking features: Attached, Garage Door Opener
- Attached garage spaces: 2
Features
- Stories: 2
- Patio & porch: Deck
- Exterior features: None
- Fencing: Back Yard
- Has view: Yes
- View description: City, Mountain(s), Valley
Lot
- Size: 6,098 sqft
- Features: Common Area, Landscaped, Level
Details
- Parcel number: 40007118
- Zoning: SF8
- Special conditions: Court Approval
Construction
Type & style
- Home type: SingleFamily
- Property subtype: Single Family Residence
Materials
- Stone
- Foundation: Crawl Space
- Roof: Composition,Pitched,Shingle
Condition
- Year built: 1991
Utilities & green energy
- Sewer: Public Sewer
- Water: Public
- Utilities for property: Cable Available, Electricity Available, Internet Available, Natural Gas Available, Phone Available, Sewer Available, Water Available, Cellular Coverage, Water Meter Installed
Community & neighborhood
Security
- Security features: Smoke Detector(s)
Location
- Region: Reno
- Subdivision: Sage Point 3
HOA & financial
HOA
- Has HOA: Yes
- HOA fee: $43 quarterly
- Amenities included: Maintenance Grounds
- Services included: Snow Removal
Other
Other facts
- Listing terms: 1031 Exchange,Cash,Conventional,FHA,VA Loan
Price history
| Date | Event | Price |
|---|---|---|
| 2/21/2025 | Sold | $575,000-3.4%$312/sqft |
Source: | ||
| 12/13/2024 | Pending sale | $595,000$322/sqft |
Source: | ||
| 12/4/2024 | Listed for sale | $595,000$322/sqft |
Source: | ||
| 11/30/2024 | Pending sale | $595,000$322/sqft |
Source: | ||
| 11/22/2024 | Listed for sale | $595,000$322/sqft |
Source: | ||
Public tax history
| Year | Property taxes | Tax assessment |
|---|---|---|
| 2025 | $2,549 +3% | $110,756 +8.7% |
| 2024 | $2,475 +3% | $101,898 +8.3% |
| 2023 | $2,403 +3% | $94,131 +17.4% |
Find assessor info on the county website
Neighborhood: Mountain View
Nearby schools
GreatSchools rating
- 3/10Grace Warner Elementary SchoolGrades: PK-5Distance: 0.9 mi
- 5/10Archie Clayton Middle SchoolGrades: 6-8Distance: 1.5 mi
- 7/10Reno High SchoolGrades: 9-12Distance: 1.4 mi
Schools provided by the listing agent
- Elementary: Warner
- Middle: Clayton
- High: Reno
Source: NNRMLS. This data may not be complete. We recommend contacting the local school district to confirm school assignments for this home.
Get a cash offer in 3 minutes
Find out how much your home could sell for in as little as 3 minutes with a no-obligation cash offer.
Estimated market value$577,000
Get a cash offer in 3 minutes
Find out how much your home could sell for in as little as 3 minutes with a no-obligation cash offer.
Estimated market value
$577,000
