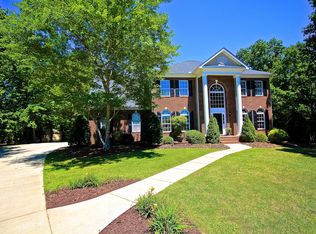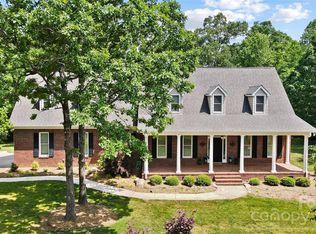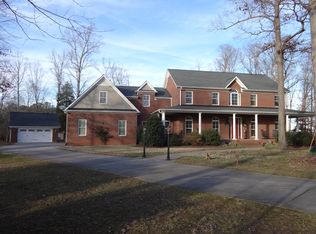Closed
$770,000
4586 Chanel Ct, Concord, NC 28025
4beds
4,251sqft
Single Family Residence
Built in 2002
1 Acres Lot
$777,200 Zestimate®
$181/sqft
$4,200 Estimated rent
Home value
$777,200
$723,000 - $832,000
$4,200/mo
Zestimate® history
Loading...
Owner options
Explore your selling options
What's special
Classy, model home at its best! Immaculate custom-built full brick home, original owner in Vanderburg Estate. Home sits on a 1-acre cul-de-sac lot with irrigation system, and has 4 bedrooms, master on the main level, 3.5 bathrooms, and one 2 car garage and one single car garage all attached. New roof in 2019. Both HVAC units new 2022 & 2023. Main level offers large master suite with en-suite bathroom, garden tub, tiled shower, tile floors, and separate sitting room. Large family room with vaulted ceiling, see through gas log fireplace. Kitchen has new seamless granite counter tops, new appliances in 2023, hardwood floors, breakfast nook and bar. Formal dining room has hardwood floors. Mud room with washer/dryer connection and cabinets. Upper floor has 3 bedrooms, 1 full bath, bonus room/den. Home has fully finished walk-out basement with 1 full bath, huge kitchen with island bar, laundry room, and extra bonus/rec room which could be used for a Guest house, Mother-in-law suite.
Zillow last checked: 8 hours ago
Listing updated: July 22, 2025 at 06:51am
Listing Provided by:
Steve Gaston covenantpropertysolutions@gmail.com,
Steve Gaston Properties
Bought with:
Cindy McCoy
McCoy Real Estate Inc
Source: Canopy MLS as distributed by MLS GRID,MLS#: 4240824
Facts & features
Interior
Bedrooms & bathrooms
- Bedrooms: 4
- Bathrooms: 4
- Full bathrooms: 3
- 1/2 bathrooms: 1
- Main level bedrooms: 1
Primary bedroom
- Features: Ceiling Fan(s), En Suite Bathroom, Garden Tub, Tray Ceiling(s), Walk-In Closet(s)
- Level: Main
Other
- Features: Kitchen Island, Storage, Walk-In Closet(s)
- Level: Basement
Family room
- Features: Cathedral Ceiling(s), Ceiling Fan(s)
- Level: Main
Kitchen
- Features: Breakfast Bar
- Level: Main
Kitchen
- Features: Kitchen Island
- Level: Basement
Heating
- Forced Air, Propane
Cooling
- Ceiling Fan(s), Central Air, Electric
Appliances
- Included: Dishwasher, Electric Range, ENERGY STAR Qualified Dishwasher, Microwave, Propane Water Heater, Self Cleaning Oven
- Laundry: Gas Dryer Hookup, In Basement, Mud Room, Main Level
Features
- Breakfast Bar, Soaking Tub, Kitchen Island, Pantry, Storage, Walk-In Closet(s)
- Flooring: Carpet, Tile, Wood
- Doors: French Doors, Insulated Door(s)
- Windows: Insulated Windows, Window Treatments
- Basement: Apartment,Basement Garage Door,Basement Shop,Exterior Entry,Finished,French Drain,Full,Interior Entry,Storage Space,Sump Pump,Walk-Out Access,Walk-Up Access
- Attic: Pull Down Stairs,Walk-In
- Fireplace features: Family Room, Gas Log, Kitchen, Propane
Interior area
- Total structure area: 2,750
- Total interior livable area: 4,251 sqft
- Finished area above ground: 2,750
- Finished area below ground: 1,501
Property
Parking
- Total spaces: 10
- Parking features: Basement, Driveway, Attached Garage, Garage Door Opener, Garage Faces Rear, Garage Faces Side, Parking Space(s), Garage on Main Level
- Attached garage spaces: 3
- Uncovered spaces: 7
Accessibility
- Accessibility features: Two or More Access Exits
Features
- Levels: One and One Half
- Stories: 1
- Patio & porch: Deck, Enclosed, Front Porch, Patio
- Exterior features: Fire Pit, In-Ground Irrigation, Storage
Lot
- Size: 1 Acres
- Features: Cul-De-Sac, Wooded
Details
- Additional structures: Shed(s)
- Parcel number: 55562762730000
- Zoning: CR
- Special conditions: Standard
Construction
Type & style
- Home type: SingleFamily
- Architectural style: Arts and Crafts
- Property subtype: Single Family Residence
Materials
- Brick Full
- Roof: Shingle
Condition
- New construction: No
- Year built: 2002
Details
- Builder name: Mickwood Homes Inc.
Utilities & green energy
- Sewer: Septic Installed
- Water: Well
- Utilities for property: Cable Connected, Electricity Connected, Propane, Satellite Internet Available, Wired Internet Available
Community & neighborhood
Security
- Security features: Carbon Monoxide Detector(s), Smoke Detector(s)
Location
- Region: Concord
- Subdivision: Vanderburg Estates
Other
Other facts
- Listing terms: Cash,Conventional,FHA,VA Loan
- Road surface type: Concrete, Paved
Price history
| Date | Event | Price |
|---|---|---|
| 5/27/2025 | Sold | $770,000-3.7%$181/sqft |
Source: | ||
| 4/22/2025 | Pending sale | $799,900$188/sqft |
Source: | ||
| 4/15/2025 | Listed for sale | $799,900$188/sqft |
Source: | ||
| 4/8/2025 | Pending sale | $799,900$188/sqft |
Source: | ||
| 3/31/2025 | Listed for sale | $799,900+234.7%$188/sqft |
Source: | ||
Public tax history
| Year | Property taxes | Tax assessment |
|---|---|---|
| 2024 | $3,822 +14.3% | $565,330 +42.1% |
| 2023 | $3,342 | $397,870 |
| 2022 | $3,342 +3.7% | $397,870 |
Find assessor info on the county website
Neighborhood: 28025
Nearby schools
GreatSchools rating
- 9/10Bethel ElementaryGrades: PK-5Distance: 4.4 mi
- 4/10C. C. Griffin Middle SchoolGrades: 6-8Distance: 5 mi
- 4/10Central Cabarrus HighGrades: 9-12Distance: 6.5 mi
Schools provided by the listing agent
- Elementary: Bethel
- Middle: C.C. Griffin
- High: Central Cabarrus
Source: Canopy MLS as distributed by MLS GRID. This data may not be complete. We recommend contacting the local school district to confirm school assignments for this home.
Get a cash offer in 3 minutes
Find out how much your home could sell for in as little as 3 minutes with a no-obligation cash offer.
Estimated market value
$777,200
Get a cash offer in 3 minutes
Find out how much your home could sell for in as little as 3 minutes with a no-obligation cash offer.
Estimated market value
$777,200


