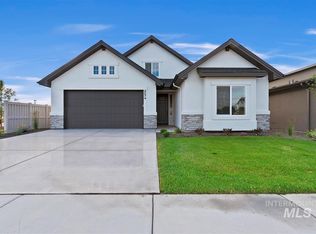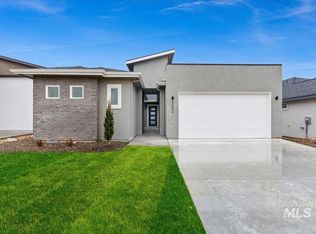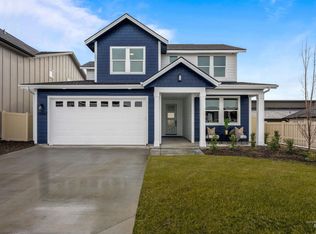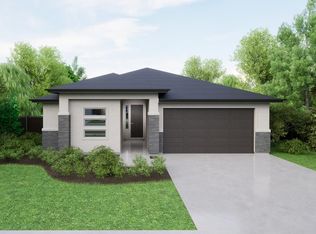Sold
Price Unknown
4586 S Selatir Way, Meridian, ID 83642
3beds
2baths
1,562sqft
Single Family Residence
Built in 2023
5,488.56 Square Feet Lot
$559,000 Zestimate®
$--/sqft
$2,624 Estimated rent
Home value
$559,000
$531,000 - $587,000
$2,624/mo
Zestimate® history
Loading...
Owner options
Explore your selling options
What's special
Hammett Homes is proud to present the Scottsdale at Shelburne South! This home has some amazing features. First off, it is a single level that offers 3 bedrooms, 2 baths, large pantry, large private covered patio and a HUGE RV bay! The kitchen is spacious and features a Bosch appliance package with a 5 burner cooktop, double wall oven, microwave drawer and dishwasher. The secondary bedrooms are separated from the primary suite for extra privacy. The primary suite features a large walk in tile shower and large walk in closet. Then there is the large RV bay that is 49' long! The bathrooms feature Hammett Homes signature backlit floating mirrors. Shelburne South is a fantastic and quiet location close to shopping, restaurants, Top Golf, and freeway access. The community offers plenty of walking trails, open space, playgrounds and a community pool. First 4 pictures of interior are of the actual home. The rest of the pictures are photos similar.
Zillow last checked: 8 hours ago
Listing updated: July 03, 2023 at 01:11pm
Listed by:
Jay Ross 208-871-3658,
Silvercreek Realty Group
Bought with:
Allison Sandel
Silvercreek Realty Group
Source: IMLS,MLS#: 98873910
Facts & features
Interior
Bedrooms & bathrooms
- Bedrooms: 3
- Bathrooms: 2
- Main level bathrooms: 2
- Main level bedrooms: 3
Primary bedroom
- Level: Main
- Area: 165
- Dimensions: 15 x 11
Bedroom 2
- Level: Main
- Area: 100
- Dimensions: 10 x 10
Bedroom 3
- Level: Main
- Area: 100
- Dimensions: 10 x 10
Kitchen
- Level: Main
- Area: 120
- Dimensions: 12 x 10
Heating
- Forced Air, Natural Gas
Appliances
- Included: Gas Water Heater, Tank Water Heater, Dishwasher, Disposal, Double Oven, Microwave, Oven/Range Built-In
Features
- Bath-Master, Bed-Master Main Level, Split Bedroom, Den/Office, Great Room, Rec/Bonus, Double Vanity, Central Vacuum Plumbed, Walk-In Closet(s), Breakfast Bar, Pantry, Kitchen Island, Quartz Counters, Number of Baths Main Level: 2
- Flooring: Tile, Carpet
- Has basement: No
- Has fireplace: No
Interior area
- Total structure area: 1,562
- Total interior livable area: 1,562 sqft
- Finished area above ground: 1,562
- Finished area below ground: 0
Property
Parking
- Total spaces: 3
- Parking features: Attached, RV Access/Parking, Driveway
- Attached garage spaces: 3
- Has uncovered spaces: Yes
- Details: Garage Door: 14x12
Features
- Levels: One
- Patio & porch: Covered Patio/Deck
- Pool features: Community, In Ground
- Fencing: Partial,Vinyl
Lot
- Size: 5,488 sqft
- Dimensions: 110 x 50
- Features: Sm Lot 5999 SF, Irrigation Available, Sidewalks, Auto Sprinkler System, Drip Sprinkler System, Full Sprinkler System, Pressurized Irrigation Sprinkler System
Details
- Parcel number: R7845150320
Construction
Type & style
- Home type: SingleFamily
- Property subtype: Single Family Residence
Materials
- Frame, Stucco, HardiPlank Type
- Roof: Composition
Condition
- New Construction
- New construction: Yes
- Year built: 2023
Details
- Builder name: HAMMETT HOMES
Utilities & green energy
- Water: Community Service
- Utilities for property: Sewer Connected
Green energy
- Indoor air quality: Contaminant Control
Community & neighborhood
Location
- Region: Meridian
- Subdivision: Shelburne
HOA & financial
HOA
- Has HOA: Yes
- HOA fee: $180 quarterly
Other
Other facts
- Listing terms: Cash,Conventional
- Ownership: Fee Simple
- Road surface type: Paved
Price history
Price history is unavailable.
Public tax history
| Year | Property taxes | Tax assessment |
|---|---|---|
| 2024 | $1,223 | $527,000 +219.4% |
| 2023 | -- | $165,000 |
| 2022 | -- | -- |
Find assessor info on the county website
Neighborhood: Southwest Ada County
Nearby schools
GreatSchools rating
- 10/10Hillsdale ElementaryGrades: PK-5Distance: 0.5 mi
- 6/10Lake Hazel Middle SchoolGrades: 6-8Distance: 1 mi
- 8/10Mountain View High SchoolGrades: 9-12Distance: 2.1 mi
Schools provided by the listing agent
- Elementary: Hillsdale
- Middle: Lake Hazel
- High: Mountain View
- District: West Ada School District
Source: IMLS. This data may not be complete. We recommend contacting the local school district to confirm school assignments for this home.



