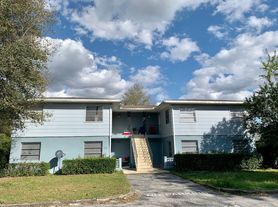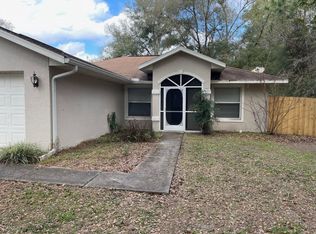New Construction in Inverness Villages IV, Inverness Florida. 3 bedrooms, 2 bathrooms, 2-car garage, separate laundry room. The lot is approximately 0.33 acre! This house features an open floor plan with vaulted ceilings in living and kitchen area. Kitchen with shaker style cabinets, soft closing door & drawers. Breakfast bar with granite counter tops and granite counter tops for your kitchen work space. Stainless steel appliances. Luxury vinyl planking throughout the house for easy maintenance. Kitchen and living room are combined an offers access to the backyard. Main bedroom and bathroom on one side of the home; two more bedrooms and bathroom on the opposite sides for more privacy! Bathroom showers have ceramic tile walls, granite countertops. Guest bath has a combined shower/tub. This subdivision has NO HOA, no restrictions; opportunity to have your boat, RV or shed close. The house is located on an unpaved road in a quiet neighborhood with all newer homes. 5 minute bike ride to the Rails to Trails bike trail, shopping such as Wall Mart, Publix, Bealls, Lowe's etc. within 5 minute car ride. HCA Florida hospital in Inverness is about 5-8 minutes away as is downtown Inverness. Visit Crystal River and the Gulf Coast, plus numerous golf courses, hiking trails and local events. Tampa and Orlando are about one hour and 30 minutes away. Please note that this is an unpaved road and there is no indication what is going to be done with the roads. NO washer and dryer provided. No garage door opener provided. No mailbox provided. Window coverings negotiable.
MINIMUM 1 year lease only.
Tenant to pay for: - water - electric - trash - washer & dryer - window coverings NEGOTIABLE - AC filters and light bulbs - lawn maintenance - interior pest control.
Landlord pays for: - yearly AC maintenance - check up septic system.
Ask agent for details and lease.
House for rent
Accepts Zillow applications
$1,800/mo
4587 E Walker St, Inverness, FL 34453
3beds
1,181sqft
Price may not include required fees and charges.
Single family residence
Available now
No pets
Air conditioner, central air
Hookups laundry
Attached garage parking
Heat pump
What's special
Breakfast barGranite counter topsGranite countertopsCeramic tile wallsOpen floor planVaulted ceilingsAccess to the backyard
- 30 days
- on Zillow |
- -- |
- -- |
Travel times
Facts & features
Interior
Bedrooms & bathrooms
- Bedrooms: 3
- Bathrooms: 2
- Full bathrooms: 2
Heating
- Heat Pump
Cooling
- Air Conditioner, Central Air
Appliances
- Included: Dishwasher, Microwave, Oven, Refrigerator, WD Hookup
- Laundry: Hookups
Features
- WD Hookup
- Flooring: Hardwood
Interior area
- Total interior livable area: 1,181 sqft
Property
Parking
- Parking features: Attached
- Has attached garage: Yes
- Details: Contact manager
Features
- Exterior features: Down town Inverness with restaurants, park, bars, shopping, Golf courses, Inverness Hospital within 5 minutes drive, School bus stops in the area, Whispering Pines Park for sport and swimming
Details
- Parcel number: 19E19S130040001500270
Construction
Type & style
- Home type: SingleFamily
- Property subtype: Single Family Residence
Community & HOA
Location
- Region: Inverness
Financial & listing details
- Lease term: 1 Year
Price history
| Date | Event | Price |
|---|---|---|
| 8/1/2025 | Listed for rent | $1,800$2/sqft |
Source: Zillow Rentals | ||

