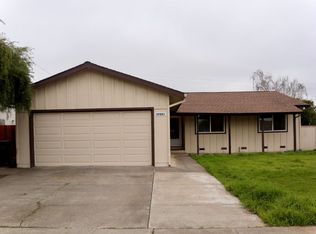Sold for $1,045,000 on 07/10/25
$1,045,000
4588 Rothbury Cmn, Fremont, CA 94536
2beds
1,740sqft
Residential, Condominium
Built in 1988
-- sqft lot
$1,003,900 Zestimate®
$601/sqft
$3,231 Estimated rent
Home value
$1,003,900
$914,000 - $1.09M
$3,231/mo
Zestimate® history
Loading...
Owner options
Explore your selling options
What's special
Exceptional value and an affordable opportunity in a prime location- don't miss your chance! This move in ready, light filled, fully renovated home is one of the largest end unit homes in the desirable Saint James Park community-offering 1,740 sqft. Featuring 2 bedrooms, 2 bathrooms plus a spacious loft for a home office, guest retreat, or creative space with style. The sleek, modern kitchen boasts stainless steel appliances, beautiful countertops, gas range, dishwasher, and ample of cabinet and pantry space. Step outside to a private backyard retreat with mature landscaping and a peaceful front yard perfect for relaxing and entertaining. Additional highlights include washer and dryer and an attached 2 car garage. The HOA maintains the community amenities, trash collection, roof, exterior maintenance/landscaping for low maintenance living and insurance. Enjoy access to a community pool and spa. Located near top rated schools, shopping, dining, restaurants and easy access to major commuter routes. Don't wait and miss this opportunity! Walk into equity!
Zillow last checked: 8 hours ago
Listing updated: July 11, 2025 at 05:29am
Listed by:
Carl Medford DRE #01320438 888-754-7683,
Kw Advisors,
Natasha Green DRE #01409216 408-921-1661,
Kw Advisors
Bought with:
Carl Medford, DRE #01320438
Kw Advisors
Source: Bay East AOR,MLS#: 41092612
Facts & features
Interior
Bedrooms & bathrooms
- Bedrooms: 2
- Bathrooms: 2
- Full bathrooms: 2
Bathroom
- Features: Shower Over Tub, Solid Surface, Tub, Updated Baths, Granite, Stone, Window, Stall Shower
Kitchen
- Features: 220 Volt Outlet, Counter - Solid Surface, Stone Counters, Dishwasher, Electric Range/Cooktop, Disposal, Microwave, Pantry, Range/Oven Free Standing, Refrigerator, Self-Cleaning Oven, Updated Kitchen
Heating
- Electric, Central
Cooling
- Ceiling Fan(s), No Air Conditioning
Appliances
- Included: Dishwasher, Electric Range, Microwave, Free-Standing Range, Refrigerator, Self Cleaning Oven, Dryer, Washer, Gas Water Heater
- Laundry: Gas Dryer Hookup, Laundry Closet, In Unit, Electric, In Kitchen, Inside, Common Area
Features
- Counter - Solid Surface, Pantry, Updated Kitchen
- Flooring: Laminate, Tile, Carpet, Engineered Wood
- Doors: Mirrored Closet Door(s)
- Windows: Screens, Window Coverings
- Number of fireplaces: 1
- Fireplace features: Brick, Living Room, Wood Burning
- Common walls with other units/homes: End Unit
Interior area
- Total structure area: 1,740
- Total interior livable area: 1,740 sqft
Property
Parking
- Total spaces: 2
- Parking features: Attached, Garage, Direct Access, Guest, Garage Faces Front, Garage Door Opener
- Garage spaces: 2
Accessibility
- Accessibility features: None
Features
- Levels: Two
- Stories: 2
- Entry location: Ground Floor Location
- Patio & porch: Patio
- Exterior features: Garden/Play
- Pool features: In Ground, Community
- Fencing: Fenced,Full
Lot
- Size: 0.34 Acres
- Features: Rectangular Lot, Sprinklers In Rear, Back Yard, Front Yard, Yard Space
Details
- Parcel number: 50145888
- Special conditions: Standard
- Other equipment: Irrigation Equipment
Construction
Type & style
- Home type: Condo
- Architectural style: Contemporary
- Property subtype: Residential, Condominium
Materials
- Composition Shingles, Stucco, Shingles
- Foundation: Slab, Concrete
- Roof: Composition
Condition
- Existing
- New construction: No
- Year built: 1988
Details
- Warranty included: Yes
Utilities & green energy
- Electric: No Solar, 220 Volts in Kitchen, 220 Volts in Laundry
- Sewer: Public Sewer
- Water: Public
- Utilities for property: Irrigation Connected, Individual Electric Meter, Individual Gas Meter, Master Electric Meter, Master Gas Meter
Community & neighborhood
Security
- Security features: Double Strapped Water Heater, Prewired
Location
- Region: Fremont
- Subdivision: None
HOA & financial
HOA
- Has HOA: Yes
- HOA fee: $435 monthly
- Amenities included: Pool, Gas, Guest Parking
- Services included: Common Area Maint, Maintenance Structure, Management Fee, Reserve Fund, Trash, Water/Sewer, Other, Insurance, Maintenance Grounds
- Association name: FABS ASSOCIATES INC.
- Association phone: 925-249-8800
Other
Other facts
- Listing agreement: Excl Right
- Listing terms: Cash,Conventional
Price history
| Date | Event | Price |
|---|---|---|
| 7/10/2025 | Sold | $1,045,000-0.4%$601/sqft |
Source: | ||
| 7/1/2025 | Pending sale | $1,049,000$603/sqft |
Source: | ||
| 6/24/2025 | Price change | $1,049,000-4.5%$603/sqft |
Source: | ||
| 5/29/2025 | Price change | $1,099,000-4.4%$632/sqft |
Source: | ||
| 5/11/2025 | Price change | $1,150,000-6.4%$661/sqft |
Source: | ||
Public tax history
| Year | Property taxes | Tax assessment |
|---|---|---|
| 2025 | -- | $403,448 +2% |
| 2024 | $5,121 +3% | $395,538 +2% |
| 2023 | $4,974 +1.6% | $387,784 +2% |
Find assessor info on the county website
Neighborhood: Centerville
Nearby schools
GreatSchools rating
- 7/10Oliveira Elementary SchoolGrades: K-5Distance: 0.5 mi
- 8/10Thornton Middle SchoolGrades: 6-8Distance: 0.3 mi
- 10/10American High SchoolGrades: 9-12Distance: 0.9 mi
Get a cash offer in 3 minutes
Find out how much your home could sell for in as little as 3 minutes with a no-obligation cash offer.
Estimated market value
$1,003,900
Get a cash offer in 3 minutes
Find out how much your home could sell for in as little as 3 minutes with a no-obligation cash offer.
Estimated market value
$1,003,900
