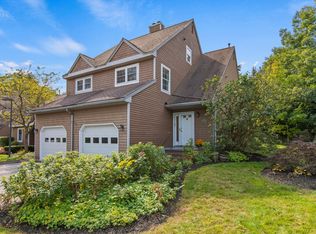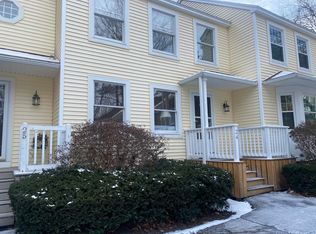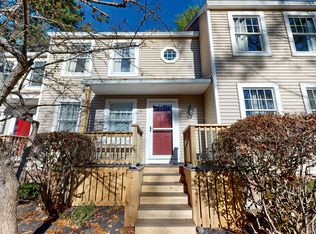Closed
$390,000
459 Allen Avenue #5, Portland, ME 04103
2beds
1,052sqft
Condominium
Built in 1986
-- sqft lot
$392,900 Zestimate®
$371/sqft
$2,439 Estimated rent
Home value
$392,900
$361,000 - $424,000
$2,439/mo
Zestimate® history
Loading...
Owner options
Explore your selling options
What's special
Motivated seller! Welcome to this newly renovated 2-bedroom, 1.5-bath townhouse at The Residences - offering comfort, convenience, and a prime location! Fresh paint, new flooring, new appliances and updates to kitchen and baths - you will step inside to find a bright, open living space perfect for relaxing or entertaining. The kitchen features ample cabinet space and flows seamlessly into the dining area. A convenient half-bath is located on the main level for guests. Upstairs, you'll find two generously sized bedrooms with plenty of closet space and a full bath. There is also a bonus space on the 2nd floor that is perfect for an in-home office area. Enjoy your morning coffee or unwind in the evening on your very private patio amid a park-like setting. You also have one dedicated parking space and additional space to share. Nestled in a quiet community, this condo is walkable to Northgate Shopping Plaza and local dining as well as the scenic Portland Trail system—perfect for walkers, runners, and bikers. Whether you're a first-time homeowner, downsizing, or looking for an investment, this end unit townhouse offers the ideal blend of lifestyle and location!
Zillow last checked: 8 hours ago
Listing updated: August 13, 2025 at 09:22am
Listed by:
Keller Williams Realty
Bought with:
Regency Realty Group
Source: Maine Listings,MLS#: 1628172
Facts & features
Interior
Bedrooms & bathrooms
- Bedrooms: 2
- Bathrooms: 2
- Full bathrooms: 1
- 1/2 bathrooms: 1
Primary bedroom
- Level: Second
Bedroom 2
- Level: Second
Dining room
- Level: First
Kitchen
- Level: First
Living room
- Level: First
Office
- Level: Second
Heating
- Direct Vent Heater
Cooling
- None
Appliances
- Included: Dishwasher, Dryer, Microwave, Electric Range, Refrigerator, Washer
Features
- Shower, Storage
- Flooring: Carpet, Luxury Vinyl
- Basement: None
- Has fireplace: No
- Common walls with other units/homes: End Unit
Interior area
- Total structure area: 1,052
- Total interior livable area: 1,052 sqft
- Finished area above ground: 1,052
- Finished area below ground: 0
Property
Parking
- Parking features: Paved, 1 - 4 Spaces, Off Street
Features
- Patio & porch: Patio, Porch
- Has view: Yes
- View description: Scenic, Trees/Woods
Lot
- Size: 435.60 sqft
- Features: Near Shopping, Near Turnpike/Interstate, Near Town, Neighborhood, Sidewalks, Landscaped, Wooded
Details
- Parcel number: PTLDM400BD002005
- Zoning: RN-3
Construction
Type & style
- Home type: Condo
- Architectural style: Other
- Property subtype: Condominium
Materials
- Wood Frame, Vinyl Siding
- Foundation: Slab
- Roof: Shingle
Condition
- Year built: 1986
Utilities & green energy
- Electric: Circuit Breakers
- Sewer: Public Sewer
- Water: Public
Community & neighborhood
Security
- Security features: Air Radon Mitigation System
Location
- Region: Portland
HOA & financial
HOA
- Has HOA: Yes
- HOA fee: $250 monthly
Other
Other facts
- Road surface type: Paved
Price history
| Date | Event | Price |
|---|---|---|
| 8/13/2025 | Sold | $390,000$371/sqft |
Source: | ||
| 8/13/2025 | Pending sale | $390,000$371/sqft |
Source: | ||
| 7/19/2025 | Contingent | $390,000$371/sqft |
Source: | ||
| 7/7/2025 | Price change | $390,000-6.9%$371/sqft |
Source: | ||
| 6/26/2025 | Listed for sale | $419,000+132.8%$398/sqft |
Source: | ||
Public tax history
| Year | Property taxes | Tax assessment |
|---|---|---|
| 2024 | $3,415 | $237,000 |
| 2023 | $3,415 +5.9% | $237,000 |
| 2022 | $3,226 +1% | $237,000 +73% |
Find assessor info on the county website
Neighborhood: North Deering
Nearby schools
GreatSchools rating
- 7/10Harrison Lyseth Elementary SchoolGrades: PK-5Distance: 0.5 mi
- 4/10Lyman Moore Middle SchoolGrades: 6-8Distance: 0.4 mi
- 5/10Casco Bay High SchoolGrades: 9-12Distance: 0.6 mi

Get pre-qualified for a loan
At Zillow Home Loans, we can pre-qualify you in as little as 5 minutes with no impact to your credit score.An equal housing lender. NMLS #10287.
Sell for more on Zillow
Get a free Zillow Showcase℠ listing and you could sell for .
$392,900
2% more+ $7,858
With Zillow Showcase(estimated)
$400,758

