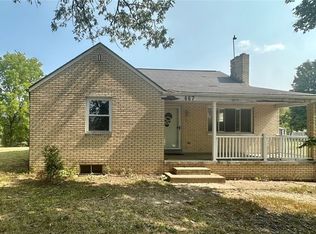Sold for $434,000
$434,000
459 Big Knob Rd, Rochester, PA 15074
4beds
2,546sqft
Single Family Residence
Built in 2004
6.06 Acres Lot
$443,200 Zestimate®
$170/sqft
$2,383 Estimated rent
Home value
$443,200
$381,000 - $514,000
$2,383/mo
Zestimate® history
Loading...
Owner options
Explore your selling options
What's special
Stunning custom-built 8"x12" dove-tailed log home with soaring 2-story ceilings in living room and foyer, 2-story stone fireplace complimented with huge windows on each side, catwalk with wrought iron design inserts, tongue&groove pine flooring, all wood ceilings are just some of the highlights! Entertaining is a dream with an open floor plan leading from the very spacious living room to the open dining room and the quality kitchen with custom cherry kitchen cabinets (Birch Company) granite countertops, large center island, 5-burner gas stove w/hood, Andersen windows and some custom built windows. Eye-catching light and bright large 2-story foyer! Enjoy relaxing on the huge wrap covered porch! House sits far back off of the road with a long gravel driveway for privacy. The walk-out basement, boasting 9' high ceiling is ready for your dream game room area and already has a finished full bath. Outdoor storage in not a problem with the 32x24' oversized two-car garage/pole building!
Zillow last checked: 8 hours ago
Listing updated: October 01, 2025 at 06:50am
Listed by:
Linda Brown 412-367-3200,
BERKSHIRE HATHAWAY THE PREFERRED REALTY
Bought with:
Dean Palamides, RS351672
EXP REALTY LLC
Source: WPMLS,MLS#: 1709416 Originating MLS: West Penn Multi-List
Originating MLS: West Penn Multi-List
Facts & features
Interior
Bedrooms & bathrooms
- Bedrooms: 4
- Bathrooms: 3
- Full bathrooms: 3
Primary bedroom
- Level: Main
- Dimensions: 17x14
Bedroom 2
- Level: Upper
- Dimensions: 17x15
Bedroom 3
- Level: Upper
- Dimensions: 17x14
Bedroom 4
- Level: Upper
- Dimensions: 10x10
Dining room
- Level: Main
- Dimensions: 16x15
Entry foyer
- Level: Main
- Dimensions: 14x10
Game room
- Level: Lower
Kitchen
- Level: Main
- Dimensions: 16x14
Laundry
- Level: Lower
Living room
- Level: Main
- Dimensions: 19x23
Heating
- Gas, Hot Water
Appliances
- Included: Some Gas Appliances, Dishwasher, Refrigerator, Stove
Features
- Flooring: Hardwood
- Basement: Unfinished,Walk-Out Access
- Number of fireplaces: 1
- Fireplace features: Stone
Interior area
- Total structure area: 2,546
- Total interior livable area: 2,546 sqft
Property
Parking
- Total spaces: 2
- Parking features: Detached, Garage
- Has garage: Yes
Features
- Levels: Two
- Stories: 2
Lot
- Size: 6.06 Acres
- Dimensions: 161 x 441 x 622 x 492 x 287
Details
- Parcel number: 691440119002
Construction
Type & style
- Home type: SingleFamily
- Architectural style: Log Home,Two Story
- Property subtype: Single Family Residence
Materials
- Other
Condition
- Resale
- Year built: 2004
Details
- Warranty included: Yes
Utilities & green energy
- Sewer: Septic Tank
- Water: Well
Community & neighborhood
Location
- Region: Rochester
Price history
| Date | Event | Price |
|---|---|---|
| 10/1/2025 | Pending sale | $475,000+9.4%$187/sqft |
Source: | ||
| 9/30/2025 | Sold | $434,000-8.6%$170/sqft |
Source: | ||
| 7/23/2025 | Contingent | $475,000$187/sqft |
Source: | ||
| 6/30/2025 | Listed for sale | $475,000$187/sqft |
Source: | ||
Public tax history
| Year | Property taxes | Tax assessment |
|---|---|---|
| 2023 | $7,010 +1.4% | $63,500 |
| 2022 | $6,915 | $63,500 |
| 2021 | $6,915 +8% | $63,500 |
Find assessor info on the county website
Neighborhood: 15074
Nearby schools
GreatSchools rating
- 6/10Freedom Area Elementary SchoolGrades: K-4Distance: 3.6 mi
- 4/10Freedom Area Middle SchoolGrades: 5-8Distance: 3.6 mi
- 5/10Freedom Area Senior High SchoolGrades: 9-12Distance: 3.5 mi
Schools provided by the listing agent
- District: Freedom Area
Source: WPMLS. This data may not be complete. We recommend contacting the local school district to confirm school assignments for this home.
Get pre-qualified for a loan
At Zillow Home Loans, we can pre-qualify you in as little as 5 minutes with no impact to your credit score.An equal housing lender. NMLS #10287.
