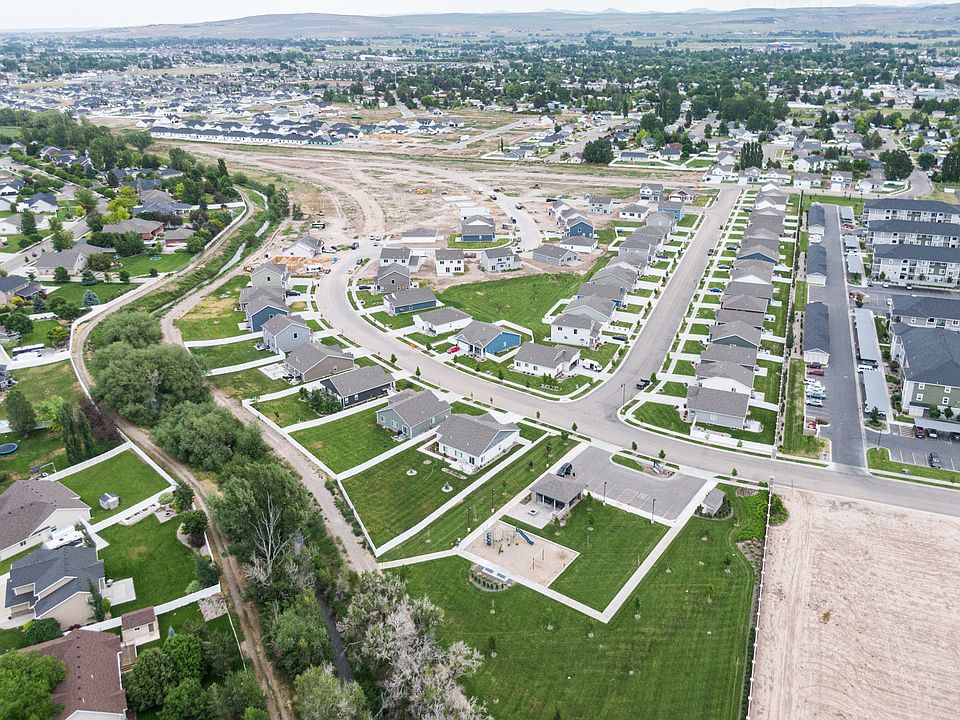Step into your dream home with the Princeton, a stunning two-story beauty designed for the way you live today! The heart of the home is an open-concept kitchen and dining area, decked out with gorgeous quartz countertops—perfect for everything from Sunday pancakes to dinner parties. Need a quiet space to focus? You'll love the dedicated office tucked away on the main floor. Upstairs, a spacious loft offers endless possibilities—movie nights, playroom, yoga zone—you name it! Four roomy bedrooms provide comfort for everyone, while the luxurious primary suite is your personal retreat. Think double vanity, soaking tub, separate walk-in shower, and a closet that dreams are made of. Natural light pours in through oversized windows, highlighting every designer detail. Plush 8lb carpet padding feels amazing underfoot, and the energy-efficient design means comfort with savings built in. Plus, rest easy with a 2-year builder warranty. Don't just imagine it—live it. The Princeton is calling you home!
New construction
Special offer
$419,900
459 Church St, Ammon, ID 83401
4beds
1,897sqft
Single Family Residence
Built in 2025
6,969.6 Square Feet Lot
$-- Zestimate®
$221/sqft
$85/mo HOA
What's special
Designer detailDedicated officeSeparate walk-in showerOversized windowsGorgeous quartz countertopsLuxurious primary suiteSpacious loft
- 156 days |
- 207 |
- 17 |
Zillow last checked: 8 hours ago
Listing updated: October 10, 2025 at 08:44pm
Listed by:
Bruce Jolley 208-681-6684,
Kartchner Homes Inc,
Katie Staples 208-821-0581,
Kartchner Homes Inc
Source: SRMLS,MLS#: 2177541
Travel times
Schedule tour
Facts & features
Interior
Bedrooms & bathrooms
- Bedrooms: 4
- Bathrooms: 3
- Full bathrooms: 2
- 1/2 bathrooms: 1
- Main level bathrooms: 1
Kitchen
- Level: Main
Living room
- Level: Main
Basement
- Area: 0
Heating
- Natural Gas, Forced Air
Cooling
- Central Air
Appliances
- Included: Dishwasher, Disposal, Microwave, Gas Range, Gas Water Heater
- Laundry: Upper Level, Laundry Room
Features
- Walk-In Closet(s), Loft, Master Bath
- Basement: None
Interior area
- Total structure area: 1,897
- Total interior livable area: 1,897 sqft
- Finished area above ground: 1,897
- Finished area below ground: 0
Property
Parking
- Total spaces: 2
- Parking features: 2 Stalls, Garage Door Opener, Concrete
- Garage spaces: 2
- Has uncovered spaces: Yes
Features
- Levels: Two
- Stories: 2
- Patio & porch: 1, Patio
- Fencing: None
Lot
- Size: 6,969.6 Square Feet
- Features: Established Lawn, Flower Beds, Sprinkler-Auto, Sprinkler System Full
Details
- Parcel number: RPB5104004010O
- Zoning description: Ammon R1-Residence Zone
Construction
Type & style
- Home type: SingleFamily
- Architectural style: Other
- Property subtype: Single Family Residence
Materials
- Primary Exterior Material: Vinyl Siding, Secondary Exterior Material: Stone
- Foundation: Slab
- Roof: Architectural
Condition
- New construction: Yes
- Year built: 2025
Details
- Builder name: Kartchner Homes
Utilities & green energy
- Electric: Rocky Mountain Power
- Sewer: Public Sewer
- Water: Public
Community & HOA
Community
- Subdivision: Simplicity
HOA
- Has HOA: Yes
- Services included: Common Area
- HOA fee: $85 monthly
Location
- Region: Ammon
Financial & listing details
- Price per square foot: $221/sqft
- Tax assessed value: $57,054
- Annual tax amount: $51
- Date on market: 6/19/2025
- Listing terms: Cash,Conventional,1031 Exchange,FHA,Other-See Remarks,VA Loan
- Inclusions: Stainless Steel Dishwasher, Microwave, Range/Oven, A/C, Blinds, Front Landscaping.
- Exclusions: Seller/Subcontractor Personal Items
About the community
PlaygroundTrails
Community living at its finest! Simplicity includes lawn care and landscaped yards with beautiful open floor plans you've been searching for. Let your little ones enjoy the community playground and host parties under the covered pavilion. This community is in close proximity to the College of Eastern Idaho, shopping centers, restaurants, Pinecrest Golf Course, and community parks.

1075 S Utah Ave Suite 100,, Idaho Falls, ID 83402
Design Dollars
Build your dream Kartchner home with our Design Dollars promotion and get up to 6% of the base price to spend on features like fireplaces, extra garages, and more-all while keeping your budget in check. Plus, townhome buyers can enjoy 3% incentivesSource: Kartchner Homes
