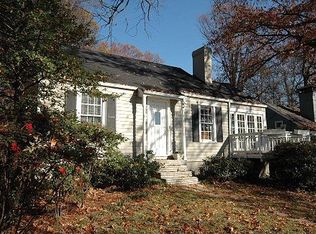Craftsman charm, newer build (2010) in hot West Midtown neighborhood of Loring Heights (convenient to Midtown, Buckhead). Pristine light-filled interior features hardwood floors, large windows, tray ceilings, built-ins & fireplace in living room. Open layout kitchen: stainless appl, granite island/countertops. Elegant dining room w/ flat panel wainscotting. 4 generous bedrooms + office/nursery as 5th. Detached 2-car garage. Sq Ft likely underestimated by builder, 1 owner. Curb appeal: mature landscaping, custom stained glass front door, huge front porch w/porch swing!
This property is off market, which means it's not currently listed for sale or rent on Zillow. This may be different from what's available on other websites or public sources.
