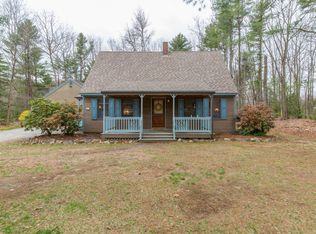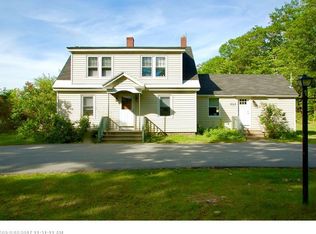Closed
$555,000
459 Durham Road, Brunswick, ME 04011
3beds
1,440sqft
Single Family Residence
Built in 1940
2.93 Acres Lot
$564,700 Zestimate®
$385/sqft
$2,736 Estimated rent
Home value
$564,700
$520,000 - $616,000
$2,736/mo
Zestimate® history
Loading...
Owner options
Explore your selling options
What's special
This beautifully remodeled 1940 dormered Cape seamlessly blends classic charm with modern elegance, thanks to a comprehensive renovation completed in 2020. The home features 3 bedrooms, 2 full baths, a dedicated office, a formal dining room, and a family room shared with a practical mudroom. The kitchen shines with granite countertops, a custom island, and ceramic tile that flows through the entire first floor. Enjoy the warmth and efficiency of three heat pumps and a cozy wood stove for year-round comfort. Outside, the property is adorned with well-maintained gardens and landscaping, offering a peaceful retreat. The dormered design includes a welcoming front covered farmer's porch and a spacious back deck, both made with low-maintenance Trex-style decking. A paved circular driveway completes the picture of convenience and curb appeal for this stunning home.
Zillow last checked: 8 hours ago
Listing updated: June 30, 2025 at 04:30am
Listed by:
Tim Dunham Realty 207-729-7297
Bought with:
Keller Williams Realty
Source: Maine Listings,MLS#: 1606185
Facts & features
Interior
Bedrooms & bathrooms
- Bedrooms: 3
- Bathrooms: 2
- Full bathrooms: 2
Bedroom 1
- Features: Closet
- Level: Second
- Area: 122.43 Square Feet
- Dimensions: 11.11 x 11.02
Bedroom 2
- Features: Closet
- Level: Second
- Area: 89.44 Square Feet
- Dimensions: 11.11 x 8.05
Bedroom 3
- Features: Closet
- Level: Second
- Area: 117.65 Square Feet
- Dimensions: 9.05 x 13
Den
- Level: First
- Area: 28.69 Square Feet
- Dimensions: 7.05 x 4.07
Dining room
- Features: Formal
- Level: First
- Area: 99.96 Square Feet
- Dimensions: 11.07 x 9.03
Kitchen
- Features: Kitchen Island
- Level: First
- Area: 144.55 Square Feet
- Dimensions: 13.07 x 11.06
Living room
- Features: Formal
- Level: First
- Area: 188.11 Square Feet
- Dimensions: 17.07 x 11.02
Media room
- Features: Built-in Features, Sunken/Raised, Vaulted Ceiling(s)
- Level: First
- Area: 151.2 Square Feet
- Dimensions: 10.02 x 15.09
Heating
- Heat Pump, Zoned, Stove
Cooling
- Heat Pump
Appliances
- Included: Dishwasher, Dryer, Microwave, Electric Range, Refrigerator, Washer
Features
- Bathtub, Shower, Storage
- Flooring: Carpet, Tile
- Basement: Bulkhead,Interior Entry,Full,Unfinished
- Has fireplace: No
Interior area
- Total structure area: 1,440
- Total interior livable area: 1,440 sqft
- Finished area above ground: 1,440
- Finished area below ground: 0
Property
Parking
- Parking features: Paved, 5 - 10 Spaces, On Site
Features
- Patio & porch: Deck, Porch
- Has view: Yes
- View description: Fields, Trees/Woods
Lot
- Size: 2.93 Acres
- Features: Near Public Beach, Near Town, Rural, Level, Open Lot, Landscaped
Details
- Parcel number: BRUNM006L004
- Zoning: Rural Farm & Forest
- Other equipment: Cable, Internet Access Available
Construction
Type & style
- Home type: SingleFamily
- Architectural style: Cape Cod
- Property subtype: Single Family Residence
Materials
- Wood Frame, Vinyl Siding
- Roof: Pitched,Shingle
Condition
- Year built: 1940
Utilities & green energy
- Electric: Circuit Breakers
- Sewer: Private Sewer, Septic Design Available
- Water: Private, Well
- Utilities for property: Utilities On
Community & neighborhood
Location
- Region: Brunswick
Other
Other facts
- Road surface type: Paved
Price history
| Date | Event | Price |
|---|---|---|
| 6/25/2025 | Sold | $555,000-2.5%$385/sqft |
Source: | ||
| 5/28/2025 | Pending sale | $569,500$395/sqft |
Source: | ||
| 5/9/2025 | Listed for sale | $569,500$395/sqft |
Source: | ||
| 11/18/2024 | Listing removed | $569,500$395/sqft |
Source: | ||
| 10/10/2024 | Listed for sale | $569,500+216.4%$395/sqft |
Source: | ||
Public tax history
| Year | Property taxes | Tax assessment |
|---|---|---|
| 2024 | $5,660 +42% | $237,300 +38.7% |
| 2023 | $3,985 +7.4% | $171,100 |
| 2022 | $3,711 +17.8% | $171,100 +10.7% |
Find assessor info on the county website
Neighborhood: 04011
Nearby schools
GreatSchools rating
- 8/10Harriet Beecher Stowe ElementaryGrades: 3-5Distance: 4.1 mi
- 8/10Brunswick Jr High SchoolGrades: 6-8Distance: 4 mi
- 6/10Brunswick High SchoolGrades: 9-12Distance: 4 mi
Get pre-qualified for a loan
At Zillow Home Loans, we can pre-qualify you in as little as 5 minutes with no impact to your credit score.An equal housing lender. NMLS #10287.
Sell with ease on Zillow
Get a Zillow Showcase℠ listing at no additional cost and you could sell for —faster.
$564,700
2% more+$11,294
With Zillow Showcase(estimated)$575,994

