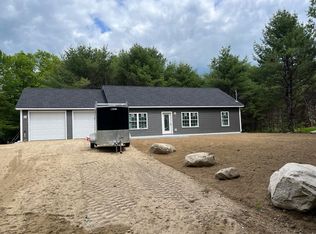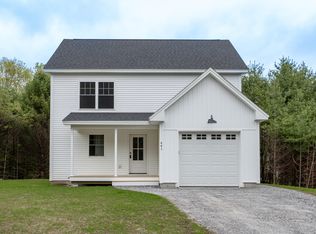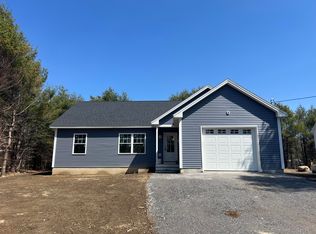Closed
$360,000
459 Harrison Road, Naples, ME 04055
2beds
986sqft
Single Family Residence
Built in 2025
0.6 Acres Lot
$363,500 Zestimate®
$365/sqft
$2,341 Estimated rent
Home value
$363,500
$345,000 - $382,000
$2,341/mo
Zestimate® history
Loading...
Owner options
Explore your selling options
What's special
Just Completed! This stylish 2-bedroom, 1-bath home blends modern comfort with peaceful surroundings in the heart of Naples. Step into an open-concept living, dining, and kitchen area, filled with natural light and soaring 10-foot ceilings that create a sense of space and airiness. The well-appointed kitchen boasts a large island, stainless steel appliances, and abundant cabinetry—perfect for daily living and entertaining alike. The home continues to impress with a bright, modern bathroom and two cozy bedrooms designed for rest and relaxation. Step out from the dining area to a private patio overlooking the tranquil backyard—ideal for morning coffee or winding down in the evening. Built on a slab for easy maintenance, this home also features an oversized one-car garage offering additional storage space. Efficient heat pumps provide year-round comfort and energy savings. Located just minutes from the best of Naples—Long Lake, Brandy Pond, hiking trails, and the popular causeway lined with restaurants and lakefront activities—459 Harrison Road offers the perfect mix of convenience and outdoor enjoyment. Don't miss your chance to own this move-in-ready gem. Schedule your showing today!
Zillow last checked: 8 hours ago
Listing updated: November 18, 2025 at 08:15am
Listed by:
The Flaherty Group
Bought with:
Maine Real Estate Experts
Source: Maine Listings,MLS#: 1639324
Facts & features
Interior
Bedrooms & bathrooms
- Bedrooms: 2
- Bathrooms: 1
- Full bathrooms: 1
Primary bedroom
- Level: First
Bedroom 2
- Level: First
Dining room
- Features: Dining Area
- Level: First
Kitchen
- Features: Kitchen Island
- Level: First
Living room
- Level: First
Heating
- Heat Pump
Cooling
- Heat Pump
Appliances
- Included: Dishwasher, Microwave, Electric Range, Refrigerator
Features
- 1st Floor Bedroom, Bathtub, One-Floor Living, Shower
- Flooring: Engineered Hardwood
- Has fireplace: No
Interior area
- Total structure area: 986
- Total interior livable area: 986 sqft
- Finished area above ground: 986
- Finished area below ground: 0
Property
Parking
- Total spaces: 1
- Parking features: Gravel, 1 - 4 Spaces, On Site, Garage Door Opener
- Garage spaces: 1
Features
- Patio & porch: Patio
- Has view: Yes
- View description: Trees/Woods
Lot
- Size: 0.60 Acres
- Features: Rural, Wooded
Details
- Zoning: R11
- Other equipment: Internet Access Available, Other
Construction
Type & style
- Home type: SingleFamily
- Architectural style: Ranch
- Property subtype: Single Family Residence
Materials
- Wood Frame, Vinyl Siding
- Foundation: Slab
- Roof: Fiberglass,Shingle
Condition
- New Construction
- New construction: Yes
- Year built: 2025
Utilities & green energy
- Electric: Circuit Breakers
- Sewer: Private Sewer, Septic Design Available
- Water: Private, Well
- Utilities for property: Utilities On
Community & neighborhood
Security
- Security features: Water Radon Mitigation System
Location
- Region: Naples
Other
Other facts
- Road surface type: Paved
Price history
| Date | Event | Price |
|---|---|---|
| 11/17/2025 | Sold | $360,000+2.9%$365/sqft |
Source: | ||
| 11/17/2025 | Pending sale | $350,000$355/sqft |
Source: | ||
| 10/17/2025 | Contingent | $350,000$355/sqft |
Source: | ||
| 9/30/2025 | Listed for sale | $350,000-2.8%$355/sqft |
Source: | ||
| 9/30/2025 | Listing removed | $359,900$365/sqft |
Source: | ||
Public tax history
Tax history is unavailable.
Neighborhood: 04055
Nearby schools
GreatSchools rating
- NASongo Locks SchoolGrades: PK-2Distance: 3.7 mi
- 3/10Lake Region Middle SchoolGrades: 6-8Distance: 2.1 mi
- 4/10Lake Region High SchoolGrades: 9-12Distance: 2.2 mi
Get pre-qualified for a loan
At Zillow Home Loans, we can pre-qualify you in as little as 5 minutes with no impact to your credit score.An equal housing lender. NMLS #10287.
Sell for more on Zillow
Get a Zillow Showcase℠ listing at no additional cost and you could sell for .
$363,500
2% more+$7,270
With Zillow Showcase(estimated)$370,770


