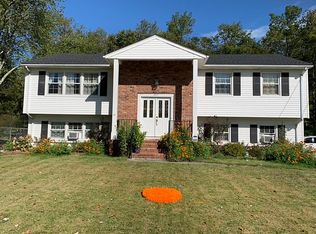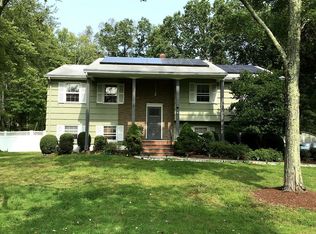Closed
$840,000
459 Lyons Rd, Bernards Twp., NJ 07920
5beds
3baths
--sqft
Single Family Residence
Built in 1964
0.65 Acres Lot
$854,200 Zestimate®
$--/sqft
$5,505 Estimated rent
Home value
$854,200
$786,000 - $931,000
$5,505/mo
Zestimate® history
Loading...
Owner options
Explore your selling options
What's special
Zillow last checked: February 08, 2026 at 11:15pm
Listing updated: September 08, 2025 at 03:39am
Listed by:
Claudia Marrone 908-766-0085,
Keller Williams Towne Square Real
Bought with:
Karen Leski
Weichert Realtors
Source: GSMLS,MLS#: 3978047
Facts & features
Price history
| Date | Event | Price |
|---|---|---|
| 9/5/2025 | Sold | $840,000-2.2% |
Source: | ||
| 8/12/2025 | Pending sale | $859,000 |
Source: | ||
| 7/29/2025 | Listed for sale | $859,000+84.7% |
Source: | ||
| 3/18/2004 | Sold | $465,000 |
Source: Public Record Report a problem | ||
Public tax history
| Year | Property taxes | Tax assessment |
|---|---|---|
| 2025 | $11,978 +13.1% | $673,300 +13.1% |
| 2024 | $10,587 +2.4% | $595,100 +8.5% |
| 2023 | $10,341 -4% | $548,300 +3.7% |
Find assessor info on the county website
Neighborhood: 07920
Nearby schools
GreatSchools rating
- 8/10Liberty Corner Elementary SchoolGrades: K-5Distance: 0.3 mi
- 9/10William Annin Middle SchoolGrades: 6-8Distance: 1.1 mi
- 7/10Ridge High SchoolGrades: 9-12Distance: 2.4 mi
Get a cash offer in 3 minutes
Find out how much your home could sell for in as little as 3 minutes with a no-obligation cash offer.
Estimated market value$854,200
Get a cash offer in 3 minutes
Find out how much your home could sell for in as little as 3 minutes with a no-obligation cash offer.
Estimated market value
$854,200

