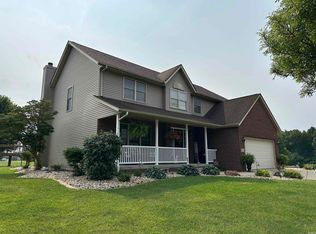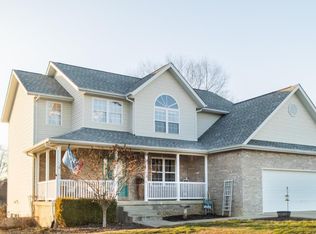Closed
$360,000
459 Maple Run Estates Blvd, Springville, IN 47462
4beds
2,450sqft
Single Family Residence
Built in 2003
1 Acres Lot
$386,800 Zestimate®
$--/sqft
$-- Estimated rent
Home value
$386,800
$360,000 - $414,000
Not available
Zestimate® history
Loading...
Owner options
Explore your selling options
What's special
Gorgeous, partial brick, two story home in Maple Run Estates, at the end of a cul-de-sac, on over one acre, perfect for Crane commuters! Brand new Luxury wide-plank vinyl flooring, fresh modern paint, new light fixtures and fans, new Culligan water softener system, new oversized hot water heater, custom oversized Andersen windows, and new Invisible Fence Pet Containment System around the entire yard. Presby Septic System and Dual-Zoned HVAC system just over a year old. Welcoming home for entertaining friends and family with a circular flow to the main living areas, eat-at breakfast bar, cherry kitchen cabinets, huge pantry, and tile floor in kitchen. Four spacious bedrooms upstairs, with a luxury style primary and four piece en-suite. Laundry is perfectly placed upstairs near the four bedrooms, as is a full bath in the hall. Downstairs you'll find a half bath with new vanity, and a home office that could be a guest space or second living room or play room. Outside you'll find over one acre with a cozy fire pit, yard barn/workshop, Invisible fence, and a long drive with enough room for 8-10 cars. If you need convenience to Crane, or a location with easy access to both Bloomington and Bedford, then you need to take a look at this Pinterest-Perfect Dream Home!
Zillow last checked: 8 hours ago
Listing updated: June 28, 2024 at 01:34pm
Listed by:
Bobbi J Benish Cell:765-437-3650,
Benish Real Estate Group
Bought with:
Bobbi J Benish, RB16001770
Benish Real Estate Group
Source: IRMLS,MLS#: 202412831
Facts & features
Interior
Bedrooms & bathrooms
- Bedrooms: 4
- Bathrooms: 3
- Full bathrooms: 2
- 1/2 bathrooms: 1
Bedroom 1
- Level: Upper
Bedroom 2
- Level: Upper
Dining room
- Level: Main
- Area: 144
- Dimensions: 12 x 12
Kitchen
- Level: Main
- Area: 216
- Dimensions: 18 x 12
Living room
- Level: Main
- Area: 270
- Dimensions: 15 x 18
Heating
- Heat Pump
Cooling
- Central Air
Appliances
- Included: Disposal, Range/Oven Hook Up Elec, Washer, Dryer-Electric
- Laundry: Electric Dryer Hookup, Washer Hookup
Features
- 1st Bdrm En Suite, Breakfast Bar, Ceiling Fan(s), Walk-In Closet(s), Entrance Foyer, Soaking Tub, Double Vanity, Stand Up Shower, Tub and Separate Shower, Tub/Shower Combination, Formal Dining Room
- Doors: Storm Doors
- Windows: Double Pane Windows
- Basement: Crawl Space,Block
- Has fireplace: No
Interior area
- Total structure area: 2,450
- Total interior livable area: 2,450 sqft
- Finished area above ground: 2,450
- Finished area below ground: 0
Property
Parking
- Total spaces: 2
- Parking features: Attached, Garage Door Opener
- Attached garage spaces: 2
Features
- Levels: Two
- Stories: 2
- Patio & porch: Deck, Porch Covered
- Exterior features: Workshop
Lot
- Size: 1 Acres
- Features: Cul-De-Sac, Landscaped
Details
- Additional structures: Shed
- Parcel number: 470412132013.000007
Construction
Type & style
- Home type: SingleFamily
- Architectural style: Traditional
- Property subtype: Single Family Residence
Materials
- Brick, Vinyl Siding
Condition
- New construction: No
- Year built: 2003
Utilities & green energy
- Sewer: Septic Tank
- Water: Public
Green energy
- Energy efficient items: Windows
Community & neighborhood
Location
- Region: Springville
- Subdivision: Maple Run Estates
Other
Other facts
- Listing terms: Cash,Conventional,FHA,USDA Loan,VA Loan
Price history
| Date | Event | Price |
|---|---|---|
| 6/28/2024 | Sold | $360,000-1.3% |
Source: | ||
| 5/1/2024 | Price change | $364,900-1.4% |
Source: | ||
| 4/17/2024 | Listed for sale | $369,900+7.7% |
Source: | ||
| 2/17/2023 | Sold | $343,500-1.8% |
Source: | ||
| 2/14/2023 | Listed for sale | $349,900 |
Source: | ||
Public tax history
Tax history is unavailable.
Neighborhood: 47462
Nearby schools
GreatSchools rating
- 8/10Needmore Elementary SchoolGrades: K-6Distance: 3.4 mi
- 6/10Bedford Middle SchoolGrades: 7-8Distance: 8.9 mi
- 5/10Bedford-North Lawrence High SchoolGrades: 9-12Distance: 9.6 mi
Schools provided by the listing agent
- Elementary: Needmore
- Middle: Bedford
- High: Bedford-North Lawrence
- District: North Lawrence Community Schools
Source: IRMLS. This data may not be complete. We recommend contacting the local school district to confirm school assignments for this home.

Get pre-qualified for a loan
At Zillow Home Loans, we can pre-qualify you in as little as 5 minutes with no impact to your credit score.An equal housing lender. NMLS #10287.


