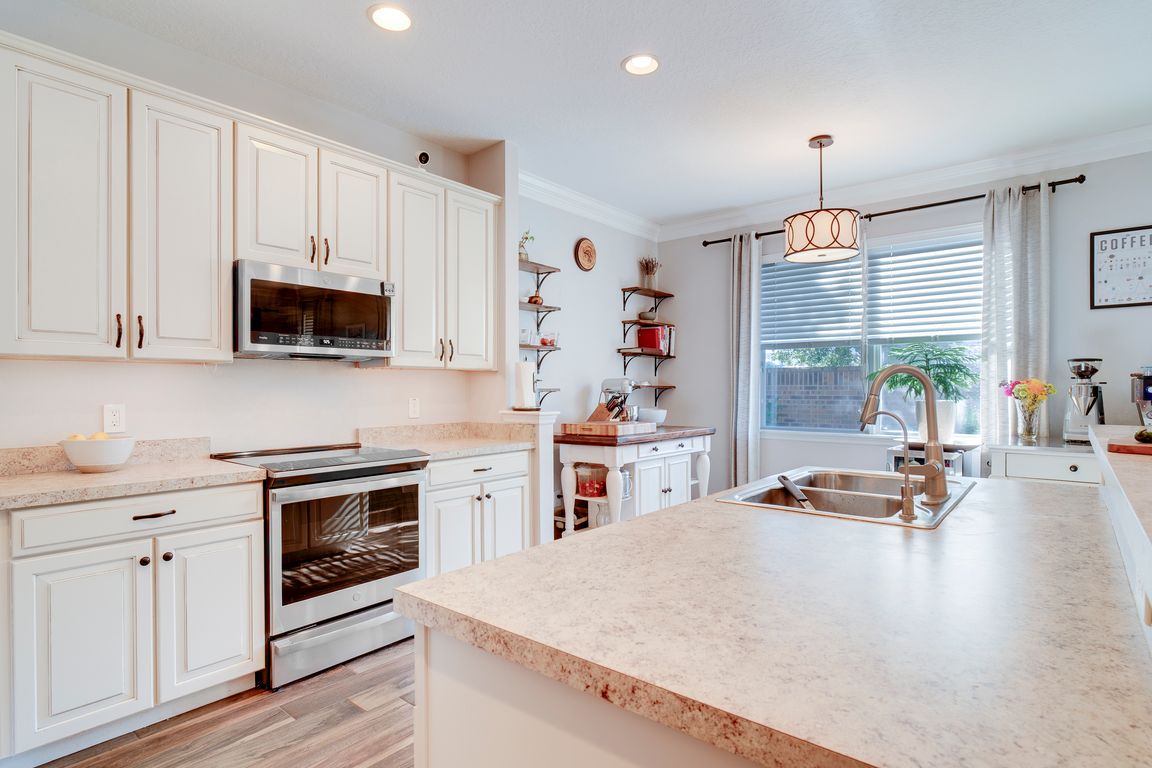
For sale
$699,999
4beds
2,873sqft
459 Millwood Pl, Winter Garden, FL 34787
4beds
2,873sqft
Single family residence
Built in 2014
7,167 sqft
3 Attached garage spaces
$244 price/sqft
$72 monthly HOA fee
What's special
Private poolFruit treesMature fruit treesTranquil layoutCozy dinetteGlass french doorsGenerous family room
One or more photo(s) has been virtually staged. Just in Time for Summer – A Self-Sustaining Paradise with Solar, Pool, Garden & More! Step into a home that offers not just warmth and comfort, but a lifestyle of sustainability and serenity. This impeccable four-bedroom, two-and-a-half-bath, and 3 car ...
- 12 days
- on Zillow |
- 740 |
- 15 |
Source: Stellar MLS,MLS#: O6306558 Originating MLS: Orlando Regional
Originating MLS: Orlando Regional
Travel times
Kitchen
Family Room
Primary Bedroom
Zillow last checked: 7 hours ago
Listing updated: September 08, 2025 at 11:29am
Listing Provided by:
Erica Diaz 407-897-5400,
HOMEVEST REALTY 407-897-5400
Source: Stellar MLS,MLS#: O6306558 Originating MLS: Orlando Regional
Originating MLS: Orlando Regional

Facts & features
Interior
Bedrooms & bathrooms
- Bedrooms: 4
- Bathrooms: 3
- Full bathrooms: 2
- 1/2 bathrooms: 1
Rooms
- Room types: Den/Library/Office, Utility Room, Loft
Primary bedroom
- Description: Room9
- Features: Walk-In Closet(s)
- Level: Second
- Area: 285 Square Feet
- Dimensions: 19x15
Bedroom 2
- Description: Room2
- Features: Built-in Closet
- Level: Second
- Area: 156 Square Feet
- Dimensions: 13x12
Bedroom 2
- Description: Room1
- Features: Built-in Closet
- Level: Second
- Area: 156 Square Feet
- Dimensions: 13x12
Bedroom 3
- Description: Room3
- Features: Built-in Closet
- Level: Second
- Area: 132 Square Feet
- Dimensions: 12x11
Balcony porch lanai
- Description: Room11
- Level: First
- Area: 100 Square Feet
- Dimensions: 10x10
Den
- Description: Room4
- Level: First
- Area: 108 Square Feet
- Dimensions: 12x9
Dinette
- Description: Room10
- Level: First
- Area: 96 Square Feet
- Dimensions: 12x8
Family room
- Description: Room5
- Level: First
- Area: 320 Square Feet
- Dimensions: 16x20
Kitchen
- Description: Room6
- Level: First
- Area: 132 Square Feet
- Dimensions: 12x11
Living room
- Description: Room7
- Level: First
- Area: 198 Square Feet
- Dimensions: 11x18
Loft
- Description: Room8
- Level: Second
- Area: 260 Square Feet
- Dimensions: 13x20
Heating
- Central, Electric, Solar
Cooling
- Central Air
Appliances
- Included: Convection Oven, Cooktop, Dishwasher, Disposal, Microwave
- Laundry: Inside, Laundry Room, Upper Level
Features
- Built-in Features, Ceiling Fan(s), High Ceilings, Kitchen/Family Room Combo, PrimaryBedroom Upstairs, Solid Wood Cabinets, Walk-In Closet(s)
- Flooring: Ceramic Tile
- Doors: Outdoor Kitchen, Sliding Doors
- Has fireplace: No
Interior area
- Total structure area: 3,747
- Total interior livable area: 2,873 sqft
Video & virtual tour
Property
Parking
- Total spaces: 3
- Parking features: Driveway, Garage Door Opener
- Attached garage spaces: 3
- Has uncovered spaces: Yes
Features
- Levels: Two
- Stories: 2
- Patio & porch: Covered, Deck, Patio, Rear Porch, Screened
- Exterior features: Awning(s), Irrigation System, Lighting, Outdoor Kitchen, Private Mailbox, Rain Gutters, Sidewalk, Storage
- Has private pool: Yes
- Pool features: Deck, Gunite, In Ground, Lighting, Salt Water, Screen Enclosure
- Fencing: Vinyl
Lot
- Size: 7,167 Square Feet
- Features: City Lot, Level, Sidewalk
- Residential vegetation: Fruit Trees, Mature Landscaping
Details
- Additional structures: Outdoor Kitchen
- Parcel number: 272213178401100
- Zoning: PUD
- Special conditions: None
Construction
Type & style
- Home type: SingleFamily
- Architectural style: Traditional
- Property subtype: Single Family Residence
Materials
- Block, Stucco
- Foundation: Slab
- Roof: Shingle
Condition
- Completed
- New construction: No
- Year built: 2014
Details
- Builder model: Estero Bay
- Builder name: Ryan Homes
Utilities & green energy
- Electric: Photovoltaics Seller Owned
- Sewer: Public Sewer
- Water: Public
- Utilities for property: Cable Connected, Electricity Connected, Phone Available, Sewer Connected, Solar, Underground Utilities, Water Connected
Community & HOA
Community
- Features: Deed Restrictions, Golf Carts OK, Playground, Pool, Sidewalks
- Security: Smoke Detector(s)
- Subdivision: COVINGTON CHASE PH 2A
HOA
- Has HOA: Yes
- Services included: Pool Maintenance
- HOA fee: $72 monthly
- HOA name: Morgan Skrabalak
- HOA phone: 407-374-2322
- Pet fee: $0 monthly
Location
- Region: Winter Garden
Financial & listing details
- Price per square foot: $244/sqft
- Tax assessed value: $537,292
- Annual tax amount: $4,709
- Date on market: 5/6/2025
- Listing terms: Cash,Conventional,FHA,VA Loan
- Ownership: Fee Simple
- Total actual rent: 0
- Electric utility on property: Yes
- Road surface type: Paved, Asphalt