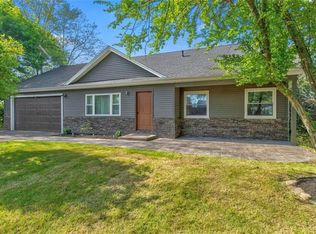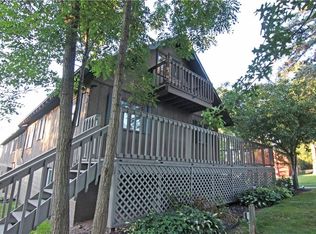Closed
$160,000
459 Ridge Rd, Ontario, NY 14519
3beds
1,518sqft
Single Family Residence
Built in 1930
0.54 Acres Lot
$163,700 Zestimate®
$105/sqft
$2,016 Estimated rent
Home value
$163,700
Estimated sales range
Not available
$2,016/mo
Zestimate® history
Loading...
Owner options
Explore your selling options
What's special
ATTRACTIVE AND AFFORDABLE! 1,518 SF COLONIAL FEATURES AN ENCLOSED 3-SEASONS FRONT PORCH * NATURAL WOOD TRIM *SPACIOUS LIVING ROOM W/HARDWOOD FLOORING AND FIREPLACE W/WOODSTOVE INSERT *FORMAL DINING W/HARDWOODS *EAT-IN KITCHEN *1ST FLOOR PRIMARY BEDROOM & FULL BATH W/TUB-SHOWER COMBO! VERSATILE ROOM OFF THE KITCHEN FOR DINING, PANTRY, MUDROOM, AND 1ST FLR LAUNDRY POSSIBILIIES *2ND FLOOR HAS TWO GENEROUS-SIZE BEDROOMS WITH HARDWOODS *EXPANSIVE ELEVATED DECK *FULL WALKOUT BASEMENT W/LARGE GARAGE & LAUNDRY AREA *VINYL SIDING *ARCHITECTURAL ROOF (2021) *SOME THERMOPANE WINDOWS *WATER HEATER (2019) *NEWER CENTRAL AIR & FURNACE (SERVICED 12/24) *KITCHEN & LAUNDRY APPLIANCES INCLUDED *LARGE HALF ACRE LOT *SEPTIC SERVICED 2021 * PAVED PARKING ON RIDGE ROAD (4-CAR WIDE) . . . . NEEDS INTERIOR UPDATES . . . PLEASE ALLOW 24 HRS FOR SELLER TO RESPOND ****
WATCH THE VIDEO ****
Zillow last checked: 8 hours ago
Listing updated: October 03, 2025 at 08:21am
Listed by:
Robert A. Schreiber 585-248-0250,
RE/MAX Realty Group
Bought with:
Robert A. Schreiber, 30SC0698285
RE/MAX Realty Group
Source: NYSAMLSs,MLS#: R1623985 Originating MLS: Rochester
Originating MLS: Rochester
Facts & features
Interior
Bedrooms & bathrooms
- Bedrooms: 3
- Bathrooms: 1
- Full bathrooms: 1
- Main level bathrooms: 1
- Main level bedrooms: 1
Heating
- Gas, Forced Air
Cooling
- Central Air
Appliances
- Included: Dryer, Electric Oven, Electric Range, Gas Water Heater, Refrigerator, Washer
- Laundry: In Basement
Features
- Ceiling Fan(s), Separate/Formal Dining Room, Eat-in Kitchen, Separate/Formal Living Room, Natural Woodwork, Bedroom on Main Level, Main Level Primary, Programmable Thermostat
- Flooring: Hardwood, Luxury Vinyl, Varies
- Windows: Thermal Windows
- Basement: Full,Walk-Out Access
- Number of fireplaces: 1
Interior area
- Total structure area: 1,518
- Total interior livable area: 1,518 sqft
Property
Parking
- Total spaces: 1.5
- Parking features: Attached, Garage, Driveway
- Attached garage spaces: 1.5
Features
- Levels: Two
- Stories: 2
- Patio & porch: Deck
- Exterior features: Blacktop Driveway, Deck, Enclosed Porch, Gravel Driveway, Porch, Private Yard, See Remarks
Lot
- Size: 0.54 Acres
- Dimensions: 150 x 143
- Features: Rectangular, Rectangular Lot, Rural Lot
Details
- Parcel number: 54340006111700104065790000
- Special conditions: Standard
Construction
Type & style
- Home type: SingleFamily
- Architectural style: Cape Cod,Colonial
- Property subtype: Single Family Residence
Materials
- Vinyl Siding, Copper Plumbing
- Foundation: Block
- Roof: Architectural,Shingle
Condition
- Resale
- Year built: 1930
Utilities & green energy
- Electric: Circuit Breakers
- Sewer: Septic Tank
- Water: Connected, Public
- Utilities for property: Cable Available, Electricity Connected, High Speed Internet Available, Water Connected
Community & neighborhood
Location
- Region: Ontario
Other
Other facts
- Listing terms: Cash,Conventional,FHA,VA Loan
Price history
| Date | Event | Price |
|---|---|---|
| 9/23/2025 | Sold | $160,000+6.7%$105/sqft |
Source: | ||
| 8/18/2025 | Pending sale | $149,900$99/sqft |
Source: | ||
| 8/5/2025 | Listed for sale | $149,900+24.9%$99/sqft |
Source: | ||
| 6/16/2025 | Sold | $120,000+36.7%$79/sqft |
Source: Public Record Report a problem | ||
| 5/6/2005 | Sold | $87,800$58/sqft |
Source: Public Record Report a problem | ||
Public tax history
| Year | Property taxes | Tax assessment |
|---|---|---|
| 2024 | -- | $120,500 |
| 2023 | -- | $120,500 |
| 2022 | -- | $120,500 |
Find assessor info on the county website
Neighborhood: 14519
Nearby schools
GreatSchools rating
- 7/10Wayne Central Middle SchoolGrades: 5-8Distance: 2.7 mi
- 6/10Wayne Senior High SchoolGrades: 9-12Distance: 2.6 mi
- NAOntario Primary SchoolGrades: K-2Distance: 3 mi
Schools provided by the listing agent
- Elementary: Ontario Elementary
- Middle: Wayne Central Middle
- High: Wayne Senior High
- District: Wayne
Source: NYSAMLSs. This data may not be complete. We recommend contacting the local school district to confirm school assignments for this home.

