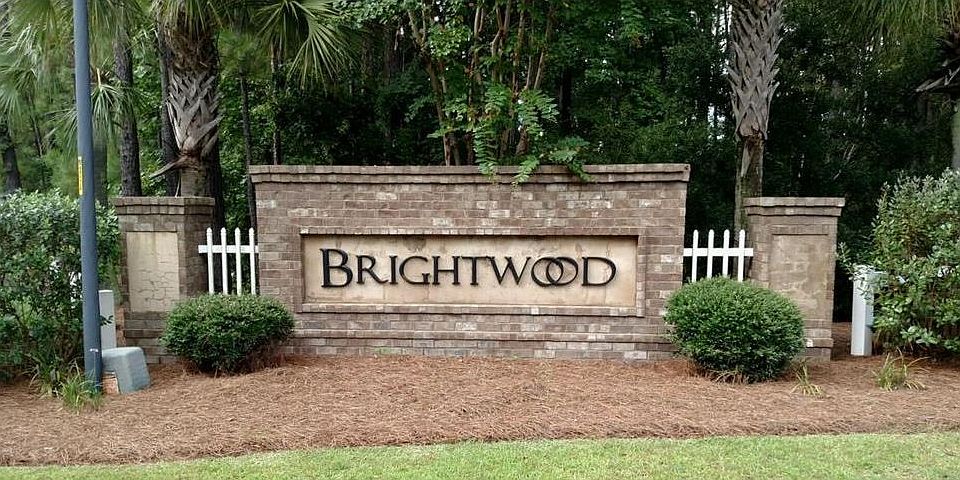The Laurel is a two story Low country style home with detached garage. It has a front porch for simple gathering. A small foyer is nestled inside with stairway to the upstairs. A spacious downstairs boasts an open floor plan with living, dining and eat in kitchen.
Kitchen features 42" hardwood cabinets and granite countertops. French doors lead out to the back patio from the kitchen area. The backyard is between back patio and garage area for close watch of children playing or grilling in the backyard.
Upstairs features master bedroom with ensuite and large closet. The two additional bedrooms are jack and jill style sharing a bathroom. Laundry is upstairs for easy access. All bathrooms have ceramic tile floors, hardwood vanities and granite
countertops. Square footage is 1920
New construction
Special offer
$489,000
459 Sablewood Dr, Huger, SC 29450
3beds
1,960sqft
Single Family Residence
Built in 2025
-- sqft lot
$488,200 Zestimate®
$249/sqft
$33/mo HOA
Under construction (available October 2025)
Currently being built and ready to move in soon. Reserve today by contacting the builder.
What's special
Back patioOpen floor planMaster bedroom with ensuiteFrench doorsCeramic tile floorsGranite countertopsHardwood vanities
This home is based on the Laurel plan.
Call: (854) 300-5937
- 15 days |
- 64 |
- 1 |
Zillow last checked: September 23, 2025 at 01:01pm
Listing updated: September 23, 2025 at 01:01pm
Listed by:
Near Zero Energy Homes
Source: Near Zero Energy Homes
Travel times
Facts & features
Interior
Bedrooms & bathrooms
- Bedrooms: 3
- Bathrooms: 3
- Full bathrooms: 2
- 1/2 bathrooms: 1
Heating
- Electric, Forced Air
Cooling
- Central Air, Ceiling Fan(s)
Appliances
- Included: Dishwasher, Microwave, Refrigerator, Disposal, Range
Features
- Ceiling Fan(s), Wired for Data
Interior area
- Total interior livable area: 1,960 sqft
Video & virtual tour
Property
Parking
- Total spaces: 2
- Parking features: Attached, Off Street
- Attached garage spaces: 2
Features
- Levels: 2.0
- Stories: 2
Details
- Parcel number: 2281301029
Construction
Type & style
- Home type: SingleFamily
- Architectural style: Craftsman
- Property subtype: Single Family Residence
Materials
- Concrete
- Roof: Asphalt
Condition
- New Construction,Under Construction
- New construction: Yes
- Year built: 2025
Details
- Builder name: Near Zero Energy Homes
Community & HOA
Community
- Subdivision: Brightwood Plantation
HOA
- Has HOA: Yes
- HOA fee: $33 monthly
Location
- Region: Huger
Financial & listing details
- Price per square foot: $249/sqft
- Tax assessed value: $50,000
- Annual tax amount: $541
- Date on market: 9/19/2025
About the community
PoolClubhouse
Near Zero Energy Homes introduces incredible homes to Brightwood Plantation. Lowcountry style homes featuring energy efficient building products such as insulated foundation forms, fiber cement siding, radiant barrier and spray foam insulation. Custom-quality construction with durable waterproof vinyl flooring, tile, hardwood 42" kitchen cabinets and granite countertops. The homes have loads of energy savings features. Large open floor plans, generous square footage, high quality finishes and features on great lots in a terrific neighborhood. Please compare to all of your opportunities in this price range. You'll agree that this home is the best value.
100% Financing Available
100% Financing AvailableSource: Near Zero Energy Homes
