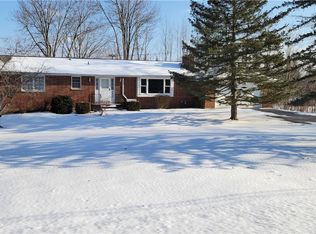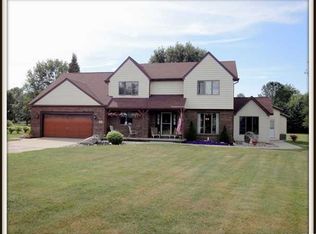Closed
$410,000
4590 Beach Ridge Rd, Lockport, NY 14094
3beds
2,020sqft
Single Family Residence
Built in 1991
1.4 Acres Lot
$419,300 Zestimate®
$203/sqft
$3,015 Estimated rent
Home value
$419,300
$373,000 - $474,000
$3,015/mo
Zestimate® history
Loading...
Owner options
Explore your selling options
What's special
Welcome to this slice of paradise! Stunning custom built 3 bedroom 3.5 bath ranch located in the sought after Starpoint School District is truly one of a kind. Perched on 1.4 acres on a beautiful park-like setting with views for miles. Convenient turn around driveway with plenty of parking leads to your cozy front porch where you're sure to enjoy your morning brew. Step inside and enjoy over 2000 square feet of living space. Spacious eat-in kitchen with plenty of counter space, loads of cupboards... includes S/S appliances plus a lovely island is sure to be the place for all your gatherings. Dining area to complete the family holidays or create your own space. Plus 1ST floor Laundry. Amazing family room with 12 foot cathedral ceiling, custom windows, skylight and classy details. HWT approx. 2years old. Breathtaking stacked stone w/b fireplace is flanked with sliding doors on each side. Master en-suite with a soaking tub, walk-in closet is custom for privacy. Stately 6 paneled wood doors throughout. Lower level includes a full bath 2 forms of egress to include a walk out to garage, workshop, plenty of storage areas... plus wood burning pot belly stove. Backyard has a convenient fenced area for whatever your needs. Landscaped to perfection all the way around. This is truly a slice of Heaven.
Zillow last checked: 8 hours ago
Listing updated: September 17, 2025 at 02:00pm
Listed by:
Donna M Littlefield 716-578-1788,
Howard Hanna WNY Inc.
Bought with:
Michael Cipolla, 10401327929
716 Realty Group WNY LLC
Source: NYSAMLSs,MLS#: B1609185 Originating MLS: Buffalo
Originating MLS: Buffalo
Facts & features
Interior
Bedrooms & bathrooms
- Bedrooms: 3
- Bathrooms: 4
- Full bathrooms: 3
- 1/2 bathrooms: 1
- Main level bathrooms: 3
- Main level bedrooms: 3
Bedroom 1
- Level: First
- Dimensions: 16.00 x 20.00
Bedroom 2
- Level: First
- Dimensions: 12.00 x 15.00
Bedroom 3
- Level: First
- Dimensions: 11.00 x 12.00
Dining room
- Level: First
- Dimensions: 11.00 x 11.00
Kitchen
- Level: First
- Dimensions: 14.00 x 11.00
Living room
- Level: First
- Dimensions: 23.00 x 20.00
Heating
- Gas, Forced Air
Cooling
- Central Air
Appliances
- Included: Dishwasher, Free-Standing Range, Gas Water Heater, Microwave, Oven, Refrigerator
- Laundry: Main Level
Features
- Ceiling Fan(s), Cathedral Ceiling(s), Separate/Formal Dining Room, Eat-in Kitchen, Separate/Formal Living Room, Jetted Tub, Kitchen Island, Pantry, Sliding Glass Door(s), Skylights, Bedroom on Main Level, Bath in Primary Bedroom, Main Level Primary, Primary Suite
- Flooring: Carpet, Varies, Vinyl
- Doors: Sliding Doors
- Windows: Skylight(s)
- Basement: Full,Partially Finished,Walk-Out Access,Sump Pump
- Number of fireplaces: 2
Interior area
- Total structure area: 2,020
- Total interior livable area: 2,020 sqft
Property
Parking
- Total spaces: 2.5
- Parking features: Attached, Electricity, Garage, Storage, Driveway, Garage Door Opener, Other
- Attached garage spaces: 2.5
Features
- Levels: One
- Stories: 1
- Patio & porch: Covered, Deck, Porch
- Exterior features: Concrete Driveway, Deck, Fully Fenced
- Fencing: Full
Lot
- Size: 1.40 Acres
- Dimensions: 146 x 329
- Features: Irregular Lot, Residential Lot, Wooded
Details
- Parcel number: 2932001490000004056002
- Special conditions: Standard
Construction
Type & style
- Home type: SingleFamily
- Architectural style: Ranch
- Property subtype: Single Family Residence
Materials
- Stone, Stucco, Vinyl Siding, Copper Plumbing
- Foundation: Poured
- Roof: Asphalt
Condition
- Resale
- Year built: 1991
Utilities & green energy
- Electric: Circuit Breakers
- Sewer: Connected
- Water: Connected, Public
- Utilities for property: Cable Available, Sewer Connected, Water Connected
Community & neighborhood
Location
- Region: Lockport
- Subdivision: Holland Land Companys
Other
Other facts
- Listing terms: Cash,Conventional,FHA,VA Loan
Price history
| Date | Event | Price |
|---|---|---|
| 9/17/2025 | Sold | $410,000-3.5%$203/sqft |
Source: | ||
| 7/15/2025 | Pending sale | $425,000$210/sqft |
Source: | ||
| 7/8/2025 | Price change | $425,000-5.6%$210/sqft |
Source: | ||
| 6/27/2025 | Price change | $450,000-4.2%$223/sqft |
Source: | ||
| 5/23/2025 | Listed for sale | $469,900+77.3%$233/sqft |
Source: | ||
Public tax history
| Year | Property taxes | Tax assessment |
|---|---|---|
| 2024 | -- | $210,000 |
| 2023 | -- | $210,000 |
| 2022 | -- | $210,000 |
Find assessor info on the county website
Neighborhood: 14094
Nearby schools
GreatSchools rating
- NAFricano Primary SchoolGrades: K-2Distance: 1.7 mi
- 7/10Starpoint Middle SchoolGrades: 6-8Distance: 1.7 mi
- 9/10Starpoint High SchoolGrades: 9-12Distance: 1.7 mi
Schools provided by the listing agent
- Elementary: Fricano Primary
- Middle: Starpoint Middle
- High: Starpoint High
- District: Starpoint
Source: NYSAMLSs. This data may not be complete. We recommend contacting the local school district to confirm school assignments for this home.

