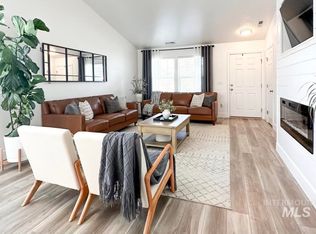Sold
Price Unknown
4590 E Stone Falls Dr, Nampa, ID 83686
3beds
2baths
1,699sqft
Single Family Residence
Built in 2019
6,534 Square Feet Lot
$408,900 Zestimate®
$--/sqft
$2,434 Estimated rent
Home value
$408,900
$376,000 - $446,000
$2,434/mo
Zestimate® history
Loading...
Owner options
Explore your selling options
What's special
Welcome to this 3 bedroom 2 bath home with a Bonus room! 3car garage offers workspace that is heated, and boasts a 220plug. Spacious living room and inviting kitchen with an Island, Appliances stay! Thoughtful storage thru-out and sliding shelves in Pantry. Single level home makes for Easy Living. Solar Panels are not seen from the road, but offer virtually NO power bill!! Solar panels are paid for and comes with the home! Security System is Brinks and also stays with home. Outdoor living is Low-Maintenance in the backyard with growing containers/ drip irrigation and room to add Extra grow beds. Beautiful patio cover with a fan makes outdoor dining and entertaining a treat! Wonderful South Nampa location and is ready to be your New Home!
Zillow last checked: 8 hours ago
Listing updated: July 22, 2025 at 11:27am
Listed by:
Misti Adams 208-571-2812,
Homes of Idaho
Bought with:
Terry Taylor
Silvercreek Realty Group
Source: IMLS,MLS#: 98950002
Facts & features
Interior
Bedrooms & bathrooms
- Bedrooms: 3
- Bathrooms: 2
- Main level bathrooms: 2
- Main level bedrooms: 3
Primary bedroom
- Level: Main
- Area: 180
- Dimensions: 12 x 15
Bedroom 2
- Level: Main
- Area: 110
- Dimensions: 11 x 10
Bedroom 3
- Level: Main
- Area: 121
- Dimensions: 11 x 11
Kitchen
- Level: Main
- Area: 121
- Dimensions: 11 x 11
Heating
- Heated, Forced Air, Natural Gas
Cooling
- Central Air
Appliances
- Included: Gas Water Heater, Dishwasher, Disposal, Microwave, Oven/Range Freestanding, Refrigerator, Washer, Dryer
Features
- Bath-Master, Bed-Master Main Level, Split Bedroom, Walk-In Closet(s), Pantry, Kitchen Island, Laminate Counters, Number of Baths Main Level: 2, Bonus Room Size: 13x12, Bonus Room Level: Main
- Flooring: Carpet, Laminate, Vinyl
- Has basement: No
- Has fireplace: No
Interior area
- Total structure area: 1,699
- Total interior livable area: 1,699 sqft
- Finished area above ground: 1,699
Property
Parking
- Total spaces: 3
- Parking features: Attached
- Attached garage spaces: 3
Features
- Levels: One
- Patio & porch: Covered Patio/Deck
- Fencing: Full,Wood
Lot
- Size: 6,534 sqft
- Dimensions: 113 x 65
- Features: Standard Lot 6000-9999 SF, Garden, Irrigation Available, Sidewalks, Auto Sprinkler System, Drip Sprinkler System, Partial Sprinkler System, Pressurized Irrigation Sprinkler System
Details
- Parcel number: 2907733400
Construction
Type & style
- Home type: SingleFamily
- Property subtype: Single Family Residence
Materials
- HardiPlank Type
- Roof: Composition
Condition
- Year built: 2019
Details
- Builder name: CBH
Utilities & green energy
- Electric: 220 Volts, Photovoltaics Seller Owned
- Water: Public
- Utilities for property: Sewer Connected, Cable Connected, Broadband Internet
Community & neighborhood
Location
- Region: Nampa
- Subdivision: River Meadow
HOA & financial
HOA
- Has HOA: Yes
- HOA fee: $325 annually
Other
Other facts
- Listing terms: Cash,Conventional,FHA,VA Loan
- Ownership: Fee Simple
- Road surface type: Paved
Price history
Price history is unavailable.
Public tax history
| Year | Property taxes | Tax assessment |
|---|---|---|
| 2025 | -- | $414,500 +4.6% |
| 2024 | $1,941 -3.1% | $396,400 +2.2% |
| 2023 | $2,003 -1.1% | $388,000 -2.8% |
Find assessor info on the county website
Neighborhood: 83686
Nearby schools
GreatSchools rating
- 4/10Reagan Elementary SchoolGrades: PK-5Distance: 0.9 mi
- 3/10East Valley Middle SchoolGrades: 6-8Distance: 0.8 mi
- 3/10Columbia High SchoolGrades: 9-12Distance: 2.2 mi
Schools provided by the listing agent
- Elementary: Ronald Reagan
- Middle: East Valley Mid
- High: Columbia
- District: Nampa School District #131
Source: IMLS. This data may not be complete. We recommend contacting the local school district to confirm school assignments for this home.
