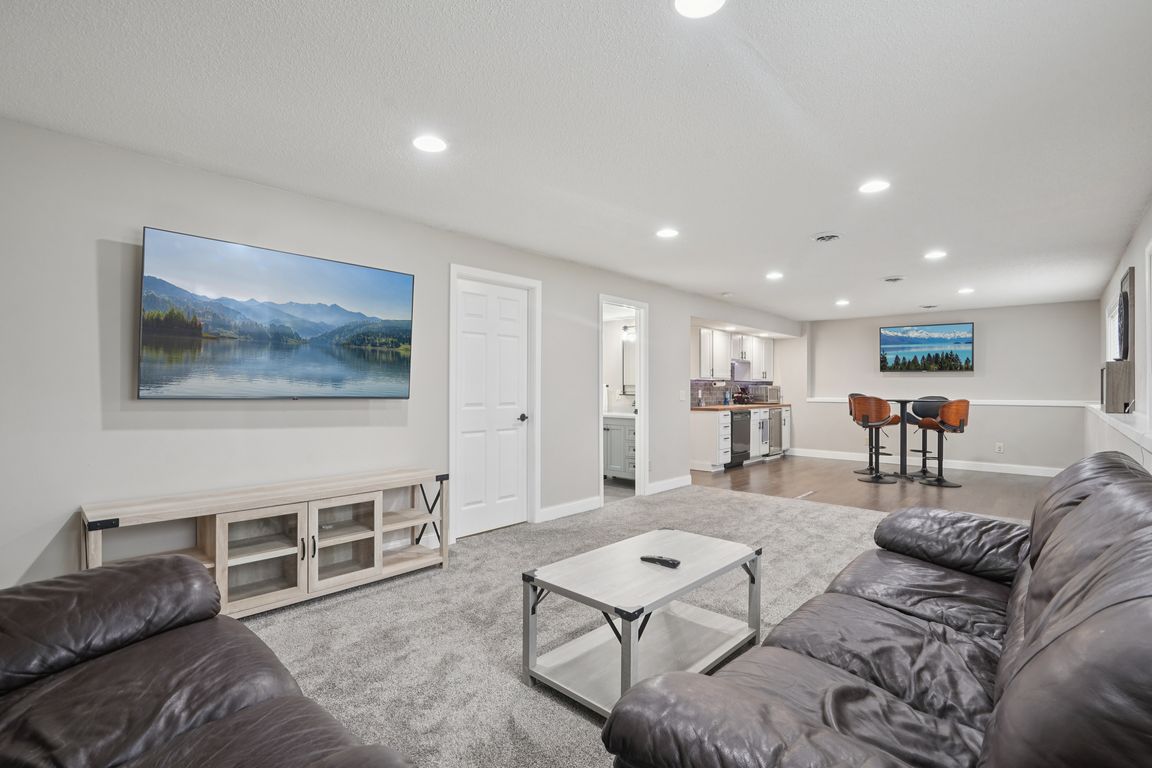Open: Sat 11am-1pm

Active
$485,000
4beds
2,895sqft
4590 Empress Way N, Hugo, MN 55038
4beds
2,895sqft
Single family residence
Built in 2006
6,969 sqft
2 Attached garage spaces
$168 price/sqft
What's special
Family room
I’ve been waiting for you to walk through my door. I’ve got space to gather, room to grow, and spots made for slowing down. My kitchen is where laughter starts, my family room holds the best stories, and upstairs I keep things peaceful when the day winds down. The lower level ...
- 1 day |
- 283 |
- 21 |
Likely to sell faster than
Source: NorthstarMLS as distributed by MLS GRID,MLS#: 6810279
Travel times
Living Room
Kitchen
Bedroom
Zillow last checked: 8 hours ago
Listing updated: 11 hours ago
Listed by:
Tammi L. Roach 612-802-0696,
Real Broker, LLC,
Grant Johnson, GRI 651-324-3787
Source: NorthstarMLS as distributed by MLS GRID,MLS#: 6810279
Facts & features
Interior
Bedrooms & bathrooms
- Bedrooms: 4
- Bathrooms: 3
- Full bathrooms: 2
- 1/2 bathrooms: 1
Rooms
- Room types: Family Room, Kitchen, Laundry, Bedroom 1, Bedroom 2, Bedroom 3, Bedroom 4, Loft, Flex Room, Utility Room, Deck
Bedroom 1
- Level: Upper
- Area: 195 Square Feet
- Dimensions: 15x13
Bedroom 2
- Level: Upper
- Area: 140 Square Feet
- Dimensions: 14x10
Bedroom 3
- Level: Upper
- Area: 140 Square Feet
- Dimensions: 14x10
Bedroom 4
- Level: Upper
- Area: 140 Square Feet
- Dimensions: 10x14
Deck
- Level: Main
- Area: 224 Square Feet
- Dimensions: 16x14
Family room
- Level: Main
- Area: 208 Square Feet
- Dimensions: 16x13
Family room
- Level: Lower
- Area: 495 Square Feet
- Dimensions: 33x15
Flex room
- Level: Lower
- Area: 144 Square Feet
- Dimensions: 12x12
Kitchen
- Level: Main
- Area: 315 Square Feet
- Dimensions: 21x15
Laundry
- Level: Main
- Area: 48 Square Feet
- Dimensions: 8x6
Loft
- Level: Upper
- Area: 56 Square Feet
- Dimensions: 8x7
Utility room
- Level: Lower
- Area: 126 Square Feet
- Dimensions: 14x9
Heating
- Forced Air
Cooling
- Central Air
Features
- Basement: Daylight,Finished,Storage Space
- Number of fireplaces: 1
- Fireplace features: Gas
Interior area
- Total structure area: 2,895
- Total interior livable area: 2,895 sqft
- Finished area above ground: 2,256
- Finished area below ground: 639
Video & virtual tour
Property
Parking
- Total spaces: 2
- Parking features: Attached
- Attached garage spaces: 2
- Details: Garage Dimensions (21X23)
Accessibility
- Accessibility features: None
Features
- Levels: Two
- Stories: 2
- Patio & porch: Composite Decking, Deck
- Pool features: None
- Fencing: Chain Link,Full
- Waterfront features: Pond
Lot
- Size: 6,969.6 Square Feet
- Dimensions: 56 x 132 x 55 x 120
- Features: Wooded
Details
- Foundation area: 1016
- Parcel number: 1803121310033
- Zoning description: Residential-Single Family
Construction
Type & style
- Home type: SingleFamily
- Property subtype: Single Family Residence
Materials
- Metal Siding, Vinyl Siding
- Roof: Age 8 Years or Less,Asphalt
Condition
- Age of Property: 19
- New construction: No
- Year built: 2006
Utilities & green energy
- Electric: Circuit Breakers
- Gas: Natural Gas
- Sewer: City Sewer/Connected
- Water: City Water/Connected
Community & HOA
Community
- Subdivision: Heritage Ponds
HOA
- Has HOA: No
- HOA name: Genesis Property
- HOA phone: 763-432-1065
Location
- Region: Hugo
Financial & listing details
- Price per square foot: $168/sqft
- Tax assessed value: $489,500
- Annual tax amount: $5,635
- Date on market: 11/6/2025
- Cumulative days on market: 3 days