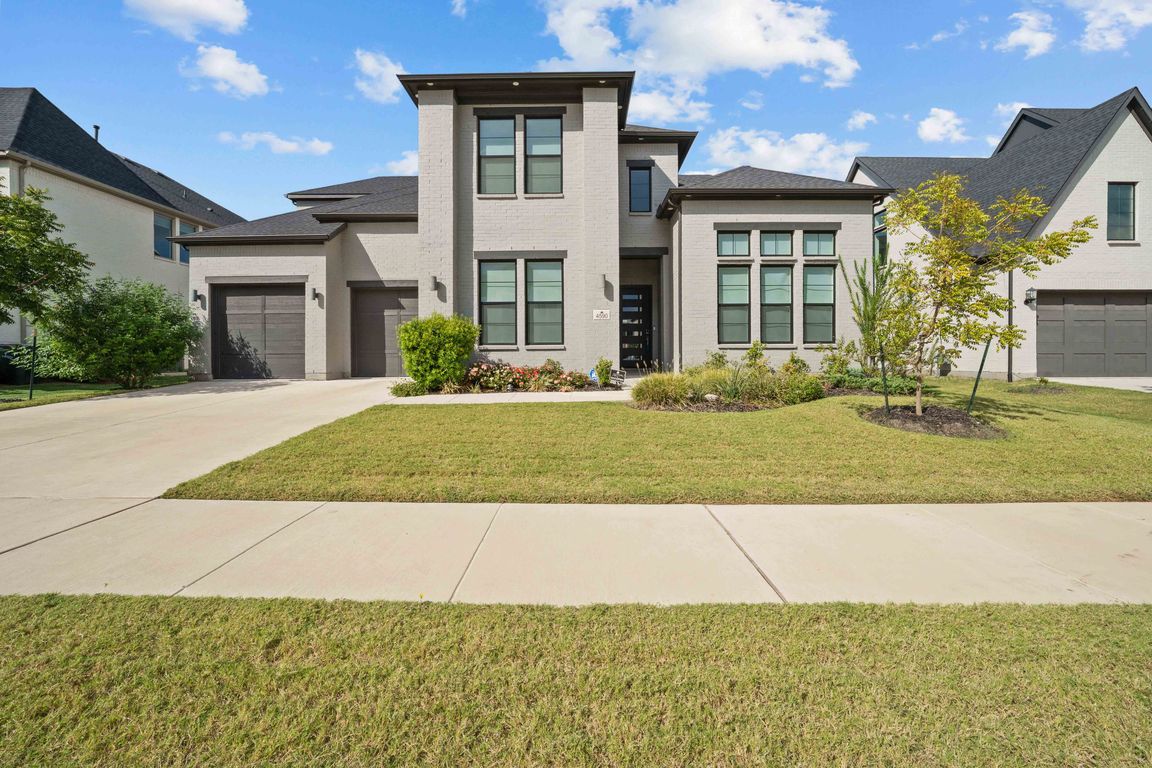
For sale
$1,169,000
5beds
4,221sqft
4590 Guthrie St, Prosper, TX 75078
5beds
4,221sqft
Single family residence
Built in 2023
9,801 sqft
3 Attached garage spaces
$277 price/sqft
$579 quarterly HOA fee
What's special
Designer finishesSpacious backyardRich hardwood floorsQuartz countertopsElegant living spaceExpansive closetSoaking tub
Stunning Luxury Home with Lagoon Access in Highly-Rated Prosper ISD! Welcome to 4590 Guthrie St, an exceptional 5-bedroom, 5.5-bathroom residence offering over 4,200 square feet of elegant living space in one of Prosper's most sought-after communities. Nestled in a prime location with exclusive lagoon access, this home combines upscale design, spacious ...
- 12 days |
- 1,110 |
- 40 |
Source: NTREIS,MLS#: 21081651
Travel times
Living Room
Kitchen
Primary Bedroom
Zillow last checked: 7 hours ago
Listing updated: October 20, 2025 at 08:20am
Listed by:
Christie Cannon 0456906 903-287-7849,
Keller Williams Frisco Stars 972-712-9898,
Janie Donnelly 0503379 469-247-8428,
Keller Williams Frisco Stars
Source: NTREIS,MLS#: 21081651
Facts & features
Interior
Bedrooms & bathrooms
- Bedrooms: 5
- Bathrooms: 6
- Full bathrooms: 5
- 1/2 bathrooms: 1
Primary bedroom
- Features: Ceiling Fan(s), En Suite Bathroom
- Level: First
- Dimensions: 14 x 15
Bedroom
- Level: First
- Dimensions: 12 x 16
Bedroom
- Level: First
- Dimensions: 12 x 13
Bedroom
- Level: Second
- Dimensions: 11 x 12
Bedroom
- Level: Second
- Dimensions: 12 x 15
Primary bathroom
- Features: Built-in Features, Dual Sinks, En Suite Bathroom, Linen Closet, Multiple Shower Heads, Separate Shower
- Level: First
- Dimensions: 15 x 11
Dining room
- Level: First
- Dimensions: 11 x 16
Game room
- Level: Second
- Dimensions: 16 x 17
Kitchen
- Features: Built-in Features, Eat-in Kitchen, Kitchen Island, Pantry, Walk-In Pantry
- Level: First
- Dimensions: 14 x 20
Laundry
- Level: First
- Dimensions: 8 x 8
Living room
- Features: Built-in Features, Ceiling Fan(s), Fireplace
- Level: First
- Dimensions: 15 x 18
Media room
- Level: First
- Dimensions: 12 x 15
Office
- Level: First
- Dimensions: 12 x 14
Heating
- Central
Cooling
- Central Air, Ceiling Fan(s)
Appliances
- Included: Built-In Gas Range, Convection Oven, Double Oven, Dishwasher, Disposal, Microwave, Range, Some Commercial Grade, Vented Exhaust Fan
- Laundry: Laundry in Utility Room
Features
- Built-in Features, Cathedral Ceiling(s), Decorative/Designer Lighting Fixtures, Double Vanity, Eat-in Kitchen, High Speed Internet, Kitchen Island, Loft, Open Floorplan, Pantry, Cable TV, Vaulted Ceiling(s), Walk-In Closet(s)
- Flooring: Carpet, Hardwood, Tile
- Windows: Window Coverings
- Has basement: No
- Number of fireplaces: 1
- Fireplace features: Living Room
Interior area
- Total interior livable area: 4,221 sqft
Video & virtual tour
Property
Parking
- Total spaces: 3
- Parking features: Direct Access, Driveway
- Attached garage spaces: 3
- Has uncovered spaces: Yes
Features
- Levels: Two
- Stories: 2
- Patio & porch: Rear Porch, Covered
- Exterior features: Outdoor Living Area, Private Yard, Rain Gutters
- Pool features: None, Community
Lot
- Size: 9,801 Square Feet
- Features: Back Yard, Interior Lot, Lawn, Landscaped
Details
- Parcel number: R989276
Construction
Type & style
- Home type: SingleFamily
- Architectural style: Contemporary/Modern,Detached
- Property subtype: Single Family Residence
Materials
- Brick
- Foundation: Slab
- Roof: Composition
Condition
- Year built: 2023
Utilities & green energy
- Sewer: Public Sewer
- Water: Public
- Utilities for property: Electricity Available, Electricity Connected, Natural Gas Available, Sewer Available, Separate Meters, Water Available, Cable Available
Community & HOA
Community
- Features: Clubhouse, Fitness Center, Fishing, Other, Playground, Park, Pool, Tennis Court(s), Trails/Paths, Curbs, Sidewalks
- Security: Carbon Monoxide Detector(s), Other, Smoke Detector(s)
- Subdivision: Windsong Ranch Ph 7a & 7c
HOA
- Has HOA: Yes
- Services included: All Facilities, Association Management, Maintenance Grounds
- HOA fee: $579 quarterly
- HOA name: CCMC
- HOA phone: 972-347-9270
Location
- Region: Prosper
Financial & listing details
- Price per square foot: $277/sqft
- Tax assessed value: $1,059,044
- Annual tax amount: $20,631
- Date on market: 10/13/2025
- Exclusions: Hot Tub.
- Electric utility on property: Yes