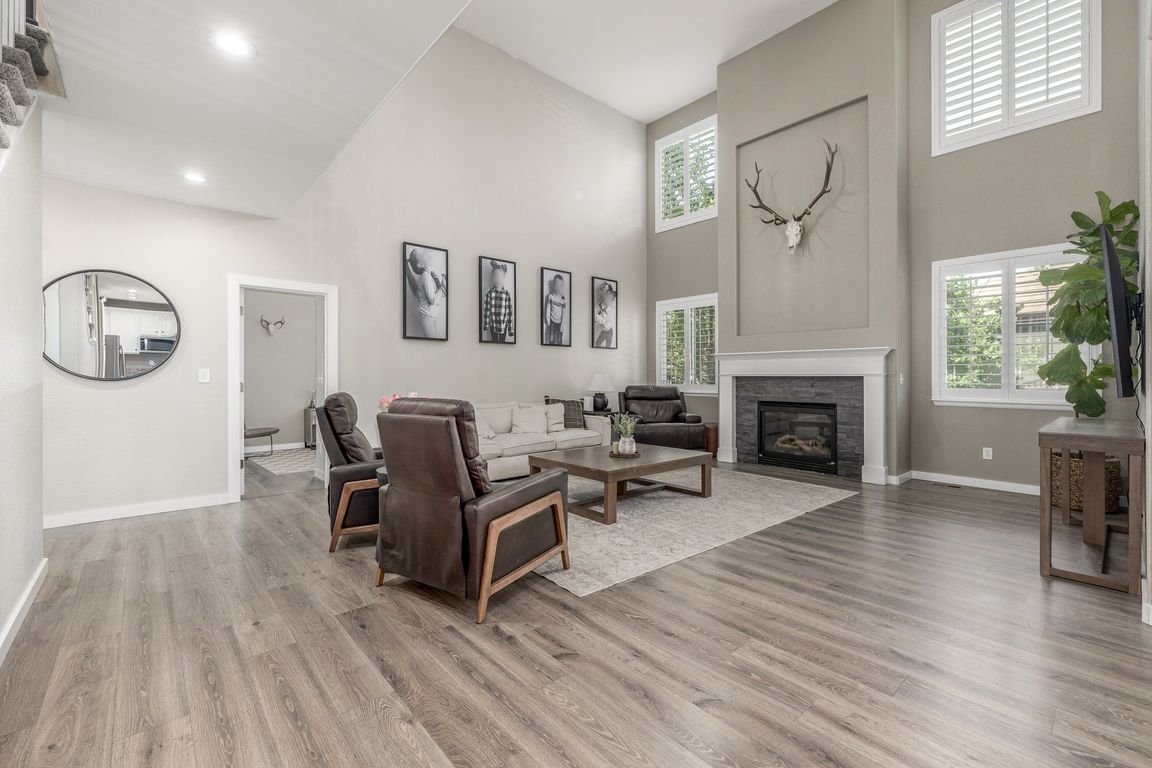
For salePrice cut: $1K (10/25)
$727,900
6beds
4,538sqft
4590 Sedona Lane, Dacono, CO 80514
6beds
4,538sqft
Single family residence
Built in 2006
9,147 sqft
3 Attached garage spaces
$160 price/sqft
$85 monthly HOA fee
What's special
Modern lighting fixturesRaised garden bedsPrivate backyardNewly painted exteriorOversized three-car garageVaulted ceilingDry sauna
Welcome home to this exceptional Sweetgrass residence—now offering a 1–0 rate buydown through our preferred lender to make your first year even more affordable! Perfectly situated on a private corner lot, this beautifully upgraded home features six bedrooms plus a dedicated office, offering rare versatility and room to grow. You’ll notice ...
- 112 days |
- 1,038 |
- 68 |
Source: REcolorado,MLS#: 7920884
Travel times
Living Room
Kitchen
Primary Bedroom
Zillow last checked: 8 hours ago
Listing updated: November 16, 2025 at 12:06pm
Listed by:
Kathryn Rau 970-889-4033 kathryn@kathrynrau.com,
West and Main Homes Inc
Source: REcolorado,MLS#: 7920884
Facts & features
Interior
Bedrooms & bathrooms
- Bedrooms: 6
- Bathrooms: 4
- Full bathrooms: 3
- 3/4 bathrooms: 1
- Main level bathrooms: 1
- Main level bedrooms: 1
Bedroom
- Description: Spacious Closet
- Level: Upper
Bedroom
- Description: Walk-In Closet
- Level: Upper
Bedroom
- Description: Spacious Closet & Bathroom
- Level: Main
Bedroom
- Description: Spacious Closet
- Level: Upper
Bedroom
- Description: Recessed Lighting & Open Space
- Level: Basement
Bathroom
- Description: Tub/Shower Combo
- Level: Upper
Bathroom
- Description: Jack & Jill, Dual Sinks, & Step-In Shower
- Level: Main
Bathroom
- Description: Tub/Shower Combo & Dual Sinks
- Level: Basement
Other
- Description: Vaulted Ceiling & Walk-In Closet
- Level: Upper
- Area: 340 Square Feet
- Dimensions: 17 x 20
Other
- Description: Dual Sinks & Separate Tub/Shower
- Level: Upper
Bonus room
- Description: Soft Carpet
- Level: Basement
Dining room
- Description: Upon Entering
- Level: Main
- Area: 143 Square Feet
- Dimensions: 11 x 13
Kitchen
- Description: Built-In Appliances, Desk, & Recessed Lighting
- Level: Main
- Area: 224 Square Feet
- Dimensions: 14 x 16
Laundry
- Description: Built-In Cabinets
- Level: Upper
- Area: 48 Square Feet
- Dimensions: 6 x 8
Living room
- Description: Fireplace & High Ceiling
- Level: Main
- Area: 360 Square Feet
- Dimensions: 18 x 20
Mud room
- Description: Hallway
- Level: Main
Office
- Description: French Doors
- Level: Main
Utility room
- Description: Unfinished & Dry Sauna
- Level: Basement
Heating
- Forced Air
Cooling
- Central Air
Appliances
- Included: Cooktop, Dishwasher, Disposal, Double Oven, Dryer, Microwave, Refrigerator, Washer
- Laundry: In Unit
Features
- Ceiling Fan(s), Eat-in Kitchen, Five Piece Bath, Granite Counters, High Ceilings, High Speed Internet, Jack & Jill Bathroom, Kitchen Island, Pantry, Primary Suite, Sauna, Vaulted Ceiling(s), Walk-In Closet(s)
- Flooring: Carpet, Laminate, Tile, Vinyl
- Basement: Finished,Interior Entry,Partial
- Number of fireplaces: 1
- Fireplace features: Living Room
Interior area
- Total structure area: 4,538
- Total interior livable area: 4,538 sqft
- Finished area above ground: 3,006
- Finished area below ground: 1,034
Video & virtual tour
Property
Parking
- Total spaces: 3
- Parking features: Concrete
- Attached garage spaces: 3
Features
- Levels: Two
- Stories: 2
- Patio & porch: Covered, Front Porch
- Exterior features: Garden, Private Yard, Rain Gutters
- Fencing: Full
Lot
- Size: 9,147.6 Square Feet
- Features: Corner Lot, Cul-De-Sac, Sprinklers In Front, Sprinklers In Rear
- Residential vegetation: Grassed
Details
- Parcel number: R3138304
- Zoning: Residental
- Special conditions: Standard
Construction
Type & style
- Home type: SingleFamily
- Architectural style: Contemporary
- Property subtype: Single Family Residence
Materials
- Brick, Frame, Wood Siding
- Roof: Concrete
Condition
- Year built: 2006
Utilities & green energy
- Sewer: Public Sewer
- Water: Public
- Utilities for property: Cable Available, Internet Access (Wired), Natural Gas Available, Phone Available
Community & HOA
Community
- Security: Smoke Detector(s)
- Subdivision: Sweetgrass
HOA
- Has HOA: Yes
- Amenities included: Clubhouse, Park, Pool, Trail(s)
- Services included: Reserve Fund
- HOA fee: $85 monthly
- HOA name: Flagship Properties
- HOA phone: 720-425-5475
Location
- Region: Dacono
Financial & listing details
- Price per square foot: $160/sqft
- Tax assessed value: $703,245
- Annual tax amount: $6,623
- Date on market: 8/8/2025
- Listing terms: Cash,Conventional,FHA,VA Loan
- Exclusions: Seller's Personal Property, All Tvs Mounted To The Walls, Bike Racks And Hose Reels In The Garage. The Two Freezers In The Garage, As Well As The Gun Safe, Are Excluded From The Sale Of The Property.
- Ownership: Individual
- Electric utility on property: Yes
- Road surface type: Paved