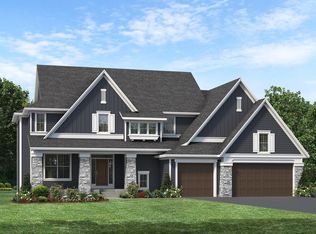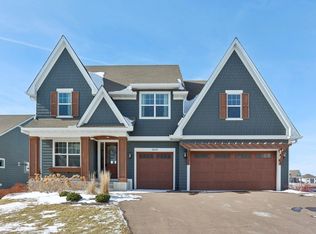Closed
$1,400,000
4590 Sunset Ln, Minnetrista, MN 55331
5beds
5,276sqft
Single Family Residence
Built in 2022
0.29 Acres Lot
$1,386,200 Zestimate®
$265/sqft
$6,168 Estimated rent
Home value
$1,386,200
$1.28M - $1.50M
$6,168/mo
Zestimate® history
Loading...
Owner options
Explore your selling options
What's special
This modern five-bedroom, five-bath, three car garage with sports court on a beautiful forest preserve is the one! This house combines that brand new home feel with all the amenities you don't have to do yourself! The main level boasts an open-concept layout, featuring a gourmet center-island kitchen with upgraded appliances, a bright and airy great room with a cozy fireplace, a bar area, a versatile flex room, a formal dining room, and seamless indoor-outdoor living with a screened porch and deck—perfect for entertaining.
Upstairs, the luxurious primary suite offers a spa-like bath, automated window treatments and walk-in closet, while two additional bedrooms share a walk-through bath. A fourth bedroom with a private en-suite bath, a spacious loft, and a convenient second-floor laundry room complete this thoughtfully designed layout.
The walk-out lower level with tall ceilings and windows is an entertainer’s dream! It features a family room, game room, wet bar with refrigerator, exercise room, an additional bedroom and full bath, and an impressive sports court for endless recreation.
Outside, the fenced-in backyard on a serene forest preserve offers privacy, security, and breathtaking views of a peaceful natural setting.
Meticulously crafted with high-end finishes and thoughtful details throughout, this home sits on a beautifully landscaped lot in The Meadows on Halstead’s Bay—a sought-after community where residents enjoy multiple clubhouses and pools, pickleball courts, playgrounds and miles of scenic trails connecting to all the amenities as well as Mackenthuns Grocery Store, the Lake Minnetonka Swim Pond, Carver County Parks and downtown Victoria.
An exceptional home offering luxury, comfort, and incredible views—schedule your private tour today!
Zillow last checked: 8 hours ago
Listing updated: June 24, 2025 at 11:53am
Listed by:
Debbie McNally 612-388-1790,
Lakes Sotheby's International,
Heather O'Connor 612-598-1889
Bought with:
Jeff Martineau
Coldwell Banker Realty
Source: NorthstarMLS as distributed by MLS GRID,MLS#: 6693128
Facts & features
Interior
Bedrooms & bathrooms
- Bedrooms: 5
- Bathrooms: 5
- Full bathrooms: 2
- 3/4 bathrooms: 2
- 1/2 bathrooms: 1
Bedroom 1
- Level: Upper
- Area: 270 Square Feet
- Dimensions: 18x15
Bedroom 2
- Level: Upper
- Area: 156 Square Feet
- Dimensions: 13x12
Bedroom 3
- Level: Upper
- Area: 154 Square Feet
- Dimensions: 14x11
Bedroom 4
- Level: Upper
- Area: 154 Square Feet
- Dimensions: 14x11
Bedroom 5
- Level: Lower
- Area: 143 Square Feet
- Dimensions: 13x11
Other
- Level: Lower
- Area: 480 Square Feet
- Dimensions: 24x20
Dining room
- Level: Main
- Area: 143 Square Feet
- Dimensions: 13x11
Family room
- Level: Lower
- Area: 342 Square Feet
- Dimensions: 19x18
Flex room
- Level: Main
- Area: 132 Square Feet
- Dimensions: 12x11
Great room
- Level: Main
- Area: 304 Square Feet
- Dimensions: 19x16
Informal dining room
- Level: Main
- Area: 169 Square Feet
- Dimensions: 13x13
Kitchen
- Level: Main
- Area: 196 Square Feet
- Dimensions: 14x14
Loft
- Level: Upper
- Area: 320 Square Feet
- Dimensions: 20x16
Screened porch
- Level: Main
- Area: 252 Square Feet
- Dimensions: 18x14
Heating
- Forced Air
Cooling
- Central Air
Appliances
- Included: Dishwasher, Disposal, Exhaust Fan, Microwave, Refrigerator, Stainless Steel Appliance(s)
Features
- Basement: Daylight,Drain Tiled,Finished,Full,Walk-Out Access
- Number of fireplaces: 3
- Fireplace features: Amusement Room, Family Room, Gas
Interior area
- Total structure area: 5,276
- Total interior livable area: 5,276 sqft
- Finished area above ground: 3,215
- Finished area below ground: 1,789
Property
Parking
- Total spaces: 3
- Parking features: Attached, Asphalt, Garage Door Opener
- Attached garage spaces: 3
- Has uncovered spaces: Yes
Accessibility
- Accessibility features: None
Features
- Levels: Two
- Stories: 2
- Patio & porch: Deck, Patio, Screened
- Has private pool: Yes
- Pool features: In Ground, Heated, Outdoor Pool, Shared
- Fencing: Other
Lot
- Size: 0.29 Acres
- Dimensions: 80 x 158 x 80 x 157
Details
- Foundation area: 2061
- Parcel number: 3411724410092
- Zoning description: Residential-Single Family
Construction
Type & style
- Home type: SingleFamily
- Property subtype: Single Family Residence
Materials
- Brick/Stone, Fiber Cement
- Roof: Age 8 Years or Less
Condition
- Age of Property: 3
- New construction: No
- Year built: 2022
Utilities & green energy
- Electric: Power Company: Xcel Energy
- Gas: Natural Gas
- Sewer: City Sewer/Connected
- Water: City Water/Connected
Community & neighborhood
Location
- Region: Minnetrista
- Subdivision: Woodland Cove 6th Add
HOA & financial
HOA
- Has HOA: Yes
- HOA fee: $159 monthly
- Services included: Professional Mgmt, Recreation Facility, Trash, Shared Amenities
- Association name: First Service Residential
- Association phone: 952-277-2700
Price history
| Date | Event | Price |
|---|---|---|
| 6/24/2025 | Sold | $1,400,000-5.7%$265/sqft |
Source: | ||
| 6/23/2025 | Pending sale | $1,485,000$281/sqft |
Source: | ||
| 4/7/2025 | Listed for sale | $1,485,000+10%$281/sqft |
Source: | ||
| 7/8/2024 | Listing removed | $1,349,990$256/sqft |
Source: NorthstarMLS as distributed by MLS GRID #6326865 | ||
| 6/30/2023 | Sold | $1,349,990$256/sqft |
Source: | ||
Public tax history
| Year | Property taxes | Tax assessment |
|---|---|---|
| 2025 | $12,443 +121.9% | $1,195,800 +1.5% |
| 2024 | $5,608 +1628.8% | $1,178,300 +95.1% |
| 2023 | $324 | $603,800 |
Find assessor info on the county website
Neighborhood: 55331
Nearby schools
GreatSchools rating
- 9/10Shirley Hills Primary SchoolGrades: K-4Distance: 3 mi
- 9/10Grandview Middle SchoolGrades: 5-7Distance: 3.4 mi
- 9/10Mound-Westonka High SchoolGrades: 8-12Distance: 4.1 mi
Get a cash offer in 3 minutes
Find out how much your home could sell for in as little as 3 minutes with a no-obligation cash offer.
Estimated market value
$1,386,200
Get a cash offer in 3 minutes
Find out how much your home could sell for in as little as 3 minutes with a no-obligation cash offer.
Estimated market value
$1,386,200

