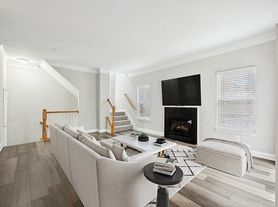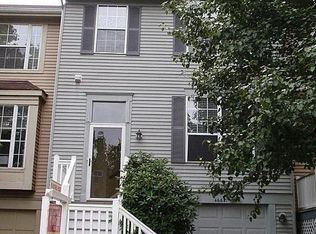Property Address: 45901 Peach Oak Ter, Sterling VA 20166
Neighborhood: Autumn Oaks
Availability Date: 9/19/2025
Monthly Rent: $3200.00
Utilities Included: Hoa/Condo Fee
Tenant Responsible For: Cable TV, Electricity, Frozen Waterpipe Damage, Gas, Gutter Cleaning, Heat, Hot Water, Insurance, Lawn/Tree/Shrub Care, Light Bulbs/Filters/Fuses/Alarm Care, Pest Control, Sewer, Water
Square Footage: 2,668 Square Feet
Remarkable value in the community of Autumn Oaks - convenient to Rt 28, Sterling and 2 miles from downtown Herndon. This 3 bdrm 2/2 bath with upgraded kitchen and amazing primary suite is also accessible to the WO&D trail and the Innovation Center Metro. You will find a spacious lower-level recreational room with 1/2 bath, and the main floor offers separate living area, combination kitchen and dining with a breakfast bar, and family room with access to the deck. Upper floor has 3 bedrooms, two full baths, laundry . . . and primary suite includes ceiling fan, walk in closet, and bath with soaking tub, dual sinks and separate shower. Please note. New carpet is to be installed on Upper level in hallway. FRESH PAINT THROUGHOUT HOUSE...OWNER OFFERING A $400 DISCOUNT OFF 2nd MONTHS RENT
Bedrooms: Three Bedroom
Bathrooms: Two Full, Two Half Bathrooms
Deposit: Equal To One Month's Rent
Application Fee: $52 Per Person
Resident Benefit Package: $38 per month (Please speak with one of our leasing agents for more information)
Parking: Attached Garage, Driveway.
Pets: Case by Case
30 Pet Screening Fee- $500 Pet Deposit per Pet
Move In Fee: Tenants Responsible for all Move In Fees
EJF Rentals
1428 U Street NW, Second Floor
Washington, DC 20009
Townhouse for rent
$3,150/mo
45901 Peach Oak Ter, Sterling, VA 20166
3beds
2,668sqft
Price may not include required fees and charges.
Townhouse
Available now
Small dogs OK
Ceiling fan
In unit laundry
Garage parking
What's special
Attached garageUpgraded kitchenAmazing primary suiteWalk in closet
- 89 days |
- -- |
- -- |
Zillow last checked: 12 hours ago
Listing updated: December 04, 2025 at 06:53pm
Travel times
Looking to buy when your lease ends?
Consider a first-time homebuyer savings account designed to grow your down payment with up to a 6% match & a competitive APY.
Facts & features
Interior
Bedrooms & bathrooms
- Bedrooms: 3
- Bathrooms: 3
- Full bathrooms: 2
- 1/2 bathrooms: 1
Cooling
- Ceiling Fan
Appliances
- Included: Dishwasher, Disposal, Dryer, Microwave, Refrigerator, Stove, Washer
- Laundry: In Unit
Features
- Ceiling Fan(s), Walk In Closet
Interior area
- Total interior livable area: 2,668 sqft
Property
Parking
- Parking features: Garage
- Has garage: Yes
- Details: Contact manager
Features
- Patio & porch: Deck
- Exterior features: Cable not included in rent, Electricity not included in rent, Gas not included in rent, Heating not included in rent, Hot water not included in rent, Sewage not included in rent, Trash Removal, Walk In Closet, Water not included in rent, Window Treatments
Details
- Parcel number: 034399718000
Construction
Type & style
- Home type: Townhouse
- Property subtype: Townhouse
Building
Management
- Pets allowed: Yes
Community & HOA
Location
- Region: Sterling
Financial & listing details
- Lease term: Contact For Details
Price history
| Date | Event | Price |
|---|---|---|
| 12/3/2025 | Price change | $3,150-1.6%$1/sqft |
Source: Zillow Rentals | ||
| 10/15/2025 | Price change | $3,200-4.5%$1/sqft |
Source: Zillow Rentals | ||
| 10/11/2025 | Price change | $3,350-1.5%$1/sqft |
Source: Zillow Rentals | ||
| 10/1/2025 | Price change | $3,400-2.9%$1/sqft |
Source: Zillow Rentals | ||
| 9/11/2025 | Listed for rent | $3,500+34.9%$1/sqft |
Source: Zillow Rentals | ||

