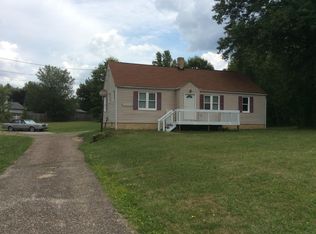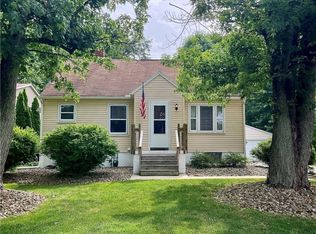Sold for $190,000
$190,000
4591 Fishcreek Rd, Stow, OH 44224
3beds
1,180sqft
Single Family Residence
Built in 1941
1.93 Acres Lot
$247,400 Zestimate®
$161/sqft
$1,675 Estimated rent
Home value
$247,400
$223,000 - $272,000
$1,675/mo
Zestimate® history
Loading...
Owner options
Explore your selling options
What's special
Stow 3 bedroom cape with attached garage & breezeway on nearly 2 acres with mature trees. Eat in kitchen that is open to the living room. Freshly painted, new carpet in the living room & 2nd floor owner's bedroom. Updated kitchen floor, new drywall & paint in the basement, refinished hardwood floors. Roof & furnace approximately 10 yrs old. Add your updates for a first home or downsizing.
Zillow last checked: 8 hours ago
Listing updated: July 01, 2025 at 10:03am
Listing Provided by:
Deborah Clark debbieclark146@gmail.com330-703-0146,
RE/MAX Above & Beyond
Bought with:
Maria A Grimm, 2016005736
Russell Real Estate Services
Source: MLS Now,MLS#: 5116542 Originating MLS: Akron Cleveland Association of REALTORS
Originating MLS: Akron Cleveland Association of REALTORS
Facts & features
Interior
Bedrooms & bathrooms
- Bedrooms: 3
- Bathrooms: 1
- Full bathrooms: 1
- Main level bathrooms: 1
- Main level bedrooms: 2
Primary bedroom
- Description: Flooring: Carpet
- Level: Second
- Dimensions: 28 x 12
Bedroom
- Description: Flooring: Hardwood
- Level: First
- Dimensions: 10 x 11
Bedroom
- Description: Flooring: Hardwood
- Level: First
- Dimensions: 10 x 11
Eat in kitchen
- Description: Flooring: Luxury Vinyl Tile
- Level: First
- Dimensions: 16 x 11
Living room
- Description: Flooring: Carpet,Hardwood
- Level: First
- Dimensions: 12 x 15
Heating
- Forced Air, Gas
Cooling
- None
Appliances
- Included: Dishwasher
Features
- Basement: Full,Unfinished
- Has fireplace: No
Interior area
- Total structure area: 1,180
- Total interior livable area: 1,180 sqft
- Finished area above ground: 1,180
- Finished area below ground: 0
Property
Parking
- Total spaces: 2
- Parking features: Direct Access, Garage
- Garage spaces: 2
Features
- Levels: One and One Half
Lot
- Size: 1.93 Acres
- Dimensions: 150 x 560
Details
- Parcel number: 5601479
- Special conditions: Standard
Construction
Type & style
- Home type: SingleFamily
- Architectural style: Cape Cod
- Property subtype: Single Family Residence
Materials
- Frame
- Roof: Asphalt
Condition
- Year built: 1941
Utilities & green energy
- Sewer: Public Sewer
- Water: Public
Community & neighborhood
Location
- Region: Stow
Other
Other facts
- Listing terms: Cash,Conventional
Price history
| Date | Event | Price |
|---|---|---|
| 6/20/2025 | Sold | $190,000-3.6%$161/sqft |
Source: | ||
| 5/10/2025 | Pending sale | $197,000$167/sqft |
Source: | ||
| 5/7/2025 | Listed for sale | $197,000$167/sqft |
Source: | ||
| 4/29/2025 | Pending sale | $197,000$167/sqft |
Source: | ||
| 4/28/2025 | Listing removed | $197,000$167/sqft |
Source: | ||
Public tax history
| Year | Property taxes | Tax assessment |
|---|---|---|
| 2024 | $3,681 +4.2% | $58,030 |
| 2023 | $3,533 +7% | $58,030 +29% |
| 2022 | $3,302 +14.3% | $44,990 |
Find assessor info on the county website
Neighborhood: 44224
Nearby schools
GreatSchools rating
- 8/10Echo Hills Elementary SchoolGrades: K-4Distance: 0.6 mi
- 6/10Stow-Munroe Falls High SchoolGrades: 8-12Distance: 1.2 mi
Schools provided by the listing agent
- District: Stow-Munroe Falls CS - 7714
Source: MLS Now. This data may not be complete. We recommend contacting the local school district to confirm school assignments for this home.
Get a cash offer in 3 minutes
Find out how much your home could sell for in as little as 3 minutes with a no-obligation cash offer.
Estimated market value$247,400
Get a cash offer in 3 minutes
Find out how much your home could sell for in as little as 3 minutes with a no-obligation cash offer.
Estimated market value
$247,400

