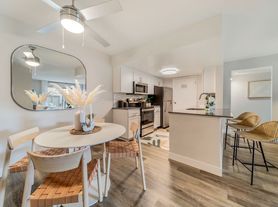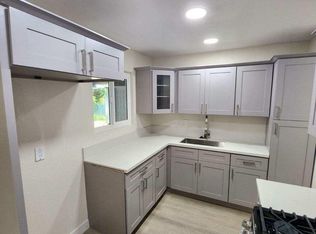Introducing the beautiful Allure single-family Townhomes at Nuvo Parkside, the newest and premier gated community in Ontario, San Bernardino County, CA. Get in early and make this your new home in a highly desirable and growing area in Southern California.
Located in the heart of Ontario Ranch, the Allure homes combine the best of modern living with an endless number of nearby amenities. This three-story home features a unique floor plan with 4 bedrooms, 3.5 baths, and 1,727 sq. ft. of thoughtfully designed space. Please review the pictures and virtual tour of this recently constructed new home, noting the exceptionally lengthy list of amenities in this flourishing area:
- Brand new 3-story townhome with a 2-car garage developed by Lennar
- Premier and easily accessible and gated location within Nuvo Parkside that is ideally located in proximity to the front gate, clubhouse, and swimming pool
- Newly installed white faux wood blinds, bedroom flush mount ceiling lights, and EV outlet in garage
- End unit with an abundance of natural sunlight
- Living room and kitchen face both east and west with views of the community
- Nearby essential retail including anchors such as Ralphs, Stater Brothers, Sprouts, 99 Ranch, and Costco; and nearby professional offices
- Additional utilities savings with solar power
- Future Ontario Great Park and Sports Arena nearby
Enjoy all the amenities and lifestyle this dynamic area has to offer the next generation of families in Ontario. Please submit an application and schedule a quick tour.
A 12-month or longer lease is preferred. Renter is responsible for monthly base rent and all utility expenses that will be paid directly to the service provider. Last month's rent is due at signing. No smoking is allowed. Up to three pets total allowed.
Townhouse for rent
Accepts Zillow applications
$3,700/mo
4591 S Forsyth Paseo, Ontario, CA 91762
4beds
1,727sqft
Price may not include required fees and charges.
Townhouse
Available now
Cats, small dogs OK
Central air
In unit laundry
Attached garage parking
Forced air
What's special
- 10 days
- on Zillow |
- -- |
- -- |
Travel times
Facts & features
Interior
Bedrooms & bathrooms
- Bedrooms: 4
- Bathrooms: 4
- Full bathrooms: 3
- 1/2 bathrooms: 1
Heating
- Forced Air
Cooling
- Central Air
Appliances
- Included: Dishwasher, Dryer, Freezer, Microwave, Oven, Refrigerator, Washer
- Laundry: In Unit
Features
- Flooring: Carpet, Tile
Interior area
- Total interior livable area: 1,727 sqft
Video & virtual tour
Property
Parking
- Parking features: Attached, Off Street
- Has attached garage: Yes
- Details: Contact manager
Features
- Patio & porch: Patio
- Exterior features: Barbecue, Electric Vehicle Charging Station, Heating system: Forced Air, Pet Park
Construction
Type & style
- Home type: Townhouse
- Property subtype: Townhouse
Building
Management
- Pets allowed: Yes
Community & HOA
Community
- Features: Clubhouse, Fitness Center, Playground, Pool
HOA
- Amenities included: Fitness Center, Pool
Location
- Region: Ontario
Financial & listing details
- Lease term: 1 Year
Price history
| Date | Event | Price |
|---|---|---|
| 8/31/2025 | Price change | $3,700-2.6%$2/sqft |
Source: Zillow Rentals | ||
| 8/21/2025 | Sold | $662,990+0.2%$384/sqft |
Source: | ||
| 8/21/2025 | Listed for rent | $3,800$2/sqft |
Source: Zillow Rentals | ||
| 5/26/2025 | Pending sale | $661,990$383/sqft |
Source: | ||
| 5/22/2025 | Price change | $661,990-2.9%$383/sqft |
Source: | ||

