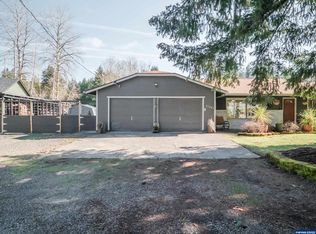Accepted Offer with Contingencies. Come see this beautifully updated home with spacious country setting on .6 acres! Plenty of room to play and entertain! Many updates: Kitchen, Baths, Flooring, Paint, Doors, so much to list! New roof & gutters in 2017. Newer heat pump/AC, Fenced yard, 12x20 shed with storage loft and covered 10x20 area.
This property is off market, which means it's not currently listed for sale or rent on Zillow. This may be different from what's available on other websites or public sources.
