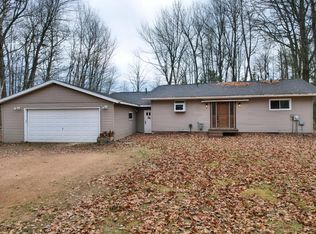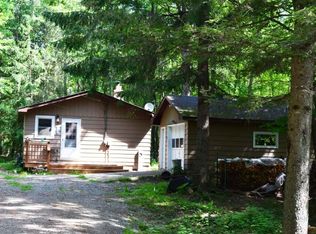Sold for $419,200
$419,200
4592 N Shore Dr, Rhinelander, WI 54501
3beds
5,007sqft
Single Family Residence
Built in 2010
2.91 Acres Lot
$428,000 Zestimate®
$84/sqft
$2,969 Estimated rent
Home value
$428,000
Estimated sales range
Not available
$2,969/mo
Zestimate® history
Loading...
Owner options
Explore your selling options
What's special
This well-built, spacious home showcases a unique floor plan thoughtfully designed to harmonize w/ the surrounding natural environment. 10-foot ceilings & expansive windows invite abundant natural light, enhancing the home's sense of openness & grandeur. An open-concept kitchen, equipped w/ hickory cabinets & a large walk-in pantry, seamlessly flows into the adjoining dining & living rooms. This layout is ideal for entertaining guests & creating a welcoming atmosphere. Master bedroom suite features a walk-through closet, full bathroom, and a private nook—perfect for enjoying quiet mornings w/ views of the serene outdoors. The lower level includes two generously sized bedrooms, full bathroom, family room, workout room, a sauna, workshop, & a utility room, offering versatile spaces for relaxation & productivity. Addn’l highlights of the property include a 3 car garage, breezeway, private setting, & 2.91 acres of land. The location is superb, conveniently close to city amenities.
Zillow last checked: 8 hours ago
Listing updated: November 11, 2025 at 09:35am
Listed by:
LISA ALSTEEN 715-360-0010,
REDMAN REALTY GROUP, LLC
Bought with:
DAVID ELIASON, 49853 - 90
ELIASON REALTY - EAGLE RIVER
Source: GNMLS,MLS#: 214275
Facts & features
Interior
Bedrooms & bathrooms
- Bedrooms: 3
- Bathrooms: 3
- Full bathrooms: 2
- 1/2 bathrooms: 1
Primary bedroom
- Level: First
- Dimensions: 12'8x20
Bedroom
- Level: Basement
- Dimensions: 11'8x20
Bedroom
- Level: First
- Dimensions: 13'5x20'5
Bathroom
- Level: First
Bathroom
- Level: Basement
Bathroom
- Level: First
Dining room
- Level: First
- Dimensions: 13'5x8
Entry foyer
- Level: First
- Dimensions: 18'7x7'10
Great room
- Level: Second
- Dimensions: 28x24
Kitchen
- Level: First
- Dimensions: 16x19'5
Laundry
- Level: Basement
- Dimensions: 7x9
Living room
- Level: First
- Dimensions: 13'5x16
Office
- Level: Basement
- Dimensions: 11'5x17'7
Other
- Level: First
- Dimensions: 6'5x12'5
Screened porch
- Level: First
- Dimensions: 24x9'2
Heating
- Hot Water, Natural Gas, Radiant Floor
Appliances
- Included: Built-In Oven, Cooktop, Dryer, Dishwasher, Microwave, Water Softener, Washer
- Laundry: Washer Hookup, In Basement
Features
- Bath in Primary Bedroom, Main Level Primary, Pantry, Sauna, Walk-In Closet(s)
- Flooring: Laminate, Tile, Wood
- Basement: Full,Walk-Out Access
- Has fireplace: No
- Fireplace features: None
Interior area
- Total structure area: 5,007
- Total interior livable area: 5,007 sqft
- Finished area above ground: 3,251
- Finished area below ground: 1,756
Property
Parking
- Total spaces: 3
- Parking features: Attached, Garage, Driveway
- Attached garage spaces: 3
- Has uncovered spaces: Yes
Features
- Exterior features: Landscaping
- Frontage length: 0,0
Lot
- Size: 2.91 Acres
- Features: Private, Secluded, Wooded
Details
- Parcel number: 0240100310001
- Zoning description: General Use
Construction
Type & style
- Home type: SingleFamily
- Architectural style: Contemporary
- Property subtype: Single Family Residence
Materials
- Frame, Other
- Roof: Composition,Shingle
Condition
- Year built: 2010
Utilities & green energy
- Electric: Circuit Breakers
- Sewer: Conventional Sewer
- Water: Drilled Well
Community & neighborhood
Location
- Region: Rhinelander
Other
Other facts
- Ownership: Fee Simple
Price history
| Date | Event | Price |
|---|---|---|
| 11/11/2025 | Sold | $419,200-6.8%$84/sqft |
Source: | ||
| 10/12/2025 | Contingent | $450,000$90/sqft |
Source: | ||
| 9/14/2025 | Listed for sale | $450,000$90/sqft |
Source: | ||
| 8/20/2025 | Listing removed | $450,000$90/sqft |
Source: | ||
| 6/3/2025 | Price change | $450,000-10%$90/sqft |
Source: | ||
Public tax history
| Year | Property taxes | Tax assessment |
|---|---|---|
| 2024 | $3,985 +3.4% | $333,100 |
| 2023 | $3,854 +7.7% | $333,100 |
| 2022 | $3,577 -26.7% | $333,100 |
Find assessor info on the county website
Neighborhood: 54501
Nearby schools
GreatSchools rating
- 4/10Pelican Elementary SchoolGrades: PK-5Distance: 0.8 mi
- 5/10James Williams Middle SchoolGrades: 6-8Distance: 1.5 mi
- 6/10Rhinelander High SchoolGrades: 9-12Distance: 1.8 mi
Get pre-qualified for a loan
At Zillow Home Loans, we can pre-qualify you in as little as 5 minutes with no impact to your credit score.An equal housing lender. NMLS #10287.

