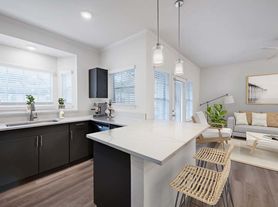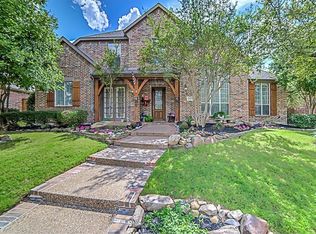Stunning 3-story open-concept residence, designed to showcase stunning views of the resort-style pool from the main living areas. The first-floor primary suite offers a private retreat complete with an adjoining office or sitting room and a luxurious full bath. Upstairs, discover four spacious bedrooms, two well-appointed bathrooms, and a stylish game room featuring a built-in workstation, and a private balcony perfect for enjoying fresh breezes and serene outdoor moments.Ascend to the third level where a generous flex space awaitsideal for a home theater, game room, or executive office. The outdoor living is equally impressive, with a covered patio overlooking the sparkling pool, and an additional side yard just off the breakfast nook, perfect for a summer kitchen or a private dog run.Nestled on a quiet cul-de-sac, this residence offers a circular driveway and a spacious 3-car garage. Located within a prestigious community with 24-hour security, this home defines luxury living at its finest. Just a few miles from Legacy West, Toyota headquarters, The Star, lots of shopping and dinning nearby.Exemplary top Plano schools 2025-10-05
House for rent
$5,000/mo
4593 Adrian Way, Plano, TX 75024
5beds
4,910sqft
Price may not include required fees and charges.
Singlefamily
Available now
Cats, small dogs OK
Central air, ceiling fan
-- Laundry
3 Attached garage spaces parking
Fireplace
What's special
Private balconyHome theaterResort-style poolFlex spaceSpacious bedroomsBuilt-in workstationCovered patio
- 6 days
- on Zillow |
- -- |
- -- |
Travel times
Renting now? Get $1,000 closer to owning
Unlock a $400 renter bonus, plus up to a $600 savings match when you open a Foyer+ account.
Offers by Foyer; terms for both apply. Details on landing page.
Facts & features
Interior
Bedrooms & bathrooms
- Bedrooms: 5
- Bathrooms: 4
- Full bathrooms: 4
Heating
- Fireplace
Cooling
- Central Air, Ceiling Fan
Appliances
- Included: Dishwasher, Disposal, Microwave, Refrigerator
Features
- Ceiling Fan(s), Wet Bar
- Flooring: Carpet, Tile
- Has fireplace: Yes
Interior area
- Total interior livable area: 4,910 sqft
Property
Parking
- Total spaces: 3
- Parking features: Attached, Other
- Has attached garage: Yes
- Details: Contact manager
Features
- Exterior features: Brick, High-speed Internet Ready
Details
- Parcel number: R199100I01101
Construction
Type & style
- Home type: SingleFamily
- Property subtype: SingleFamily
Condition
- Year built: 1987
Community & HOA
Location
- Region: Plano
Financial & listing details
- Lease term: Contact For Details
Price history
| Date | Event | Price |
|---|---|---|
| 9/29/2025 | Listed for rent | $5,000$1/sqft |
Source: Zillow Rentals | ||
| 2/22/2021 | Sold | -- |
Source: Ebby Halliday solds #14337238_75024 | ||
| 1/30/2021 | Pending sale | $685,000$140/sqft |
Source: Plano / Willow Bend Office #14337238 | ||
| 1/12/2021 | Price change | $685,000-2%$140/sqft |
Source: NTREIS #14337238 | ||
| 7/18/2020 | Price change | $699,000-3.6%$142/sqft |
Source: Plano / Willow Bend Office #14337238 | ||

