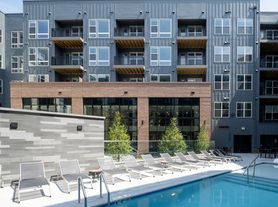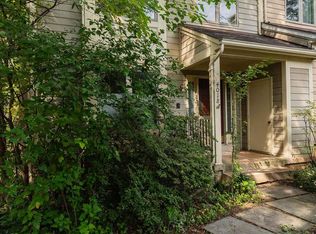Be the First to live in this brand new Townhome in a terrific Chantilly location. The Ellipse at Westfields, featuring the garage townhomes in Fairfax County, is tucked away in a quiet community full of green space and pocket parks! The largest of Ryan's Composer Series, this Strauss model offers the space and customization details of single-family living with the convenience of a townhome. On the main living level w/8 inch LVP, Oakwood stairs throughout, an enormous Kitchen with an island opens onto a bright and airy Living Room, perfect for entertaining. The kitchen features are Montclair design palette, Downing linen cabinetry, and back splashes. SS 4GD appliances package with gas range and side-by-side refrigerator. Transitional interior trim & recessed lighting packages. A window-lined Morning Room off the Kitchen provides room for dining and is accented with an optional hutch. Up a flight of stairs designed to be elegant and functional, the upper level boasts three bedrooms, two baths, and a 2nd floor laundry. No need to worry about storage space; generous closets abound in all bedrooms. The Owner's Bedroom is a private retreat accented with a tray ceiling and featuring an enormous walk-in closet. The Owners Bath boasts a soaking tub and a separate shower with a seat. The lower level has a 4th bedroom and a full bathroom. Tankless water heater, EV charger in the garage. A 1-year Builder's top-to-bottom warranty is included. Plenty of visitor parking spaces. Close to shopping, transportation, metro stops, and Highways 28, 50, 267, and I-66. Don't miss out on this opportunity!
The renter is responsible for all utilities and the tenant's insurance.
Townhouse for rent
$3,550/mo
4593 Dandelion Loop, Chantilly, VA 20151
4beds
2,022sqft
Price may not include required fees and charges.
Townhouse
Available now
No pets
Central air
In unit laundry
Attached garage parking
Forced air
What's special
Window-lined morning roomTransitional interior trimMontclair design paletteGenerous closetsRecessed lighting packagesSoaking tubEnormous walk-in closet
- 6 days |
- -- |
- -- |
Travel times
Looking to buy when your lease ends?
Consider a first-time homebuyer savings account designed to grow your down payment with up to a 6% match & a competitive APY.
Facts & features
Interior
Bedrooms & bathrooms
- Bedrooms: 4
- Bathrooms: 4
- Full bathrooms: 3
- 1/2 bathrooms: 1
Heating
- Forced Air
Cooling
- Central Air
Appliances
- Included: Dishwasher, Dryer, Oven, Refrigerator, Washer
- Laundry: In Unit
Features
- Walk In Closet
- Flooring: Carpet, Hardwood, Tile
Interior area
- Total interior livable area: 2,022 sqft
Property
Parking
- Parking features: Attached, Off Street
- Has attached garage: Yes
- Details: Contact manager
Features
- Exterior features: Bicycle storage, Electric Vehicle Charging Station, Heating system: Forced Air, No Utilities included in rent, Walk In Closet
Construction
Type & style
- Home type: Townhouse
- Property subtype: Townhouse
Building
Management
- Pets allowed: No
Community & HOA
Location
- Region: Chantilly
Financial & listing details
- Lease term: 1 Year
Price history
| Date | Event | Price |
|---|---|---|
| 10/30/2025 | Price change | $3,550-6.6%$2/sqft |
Source: Zillow Rentals | ||
| 10/24/2025 | Listed for rent | $3,800$2/sqft |
Source: Zillow Rentals | ||

