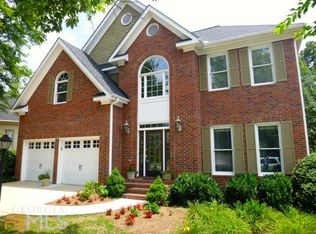Closed
$657,000
4593 Devonshire Rd, Dunwoody, GA 30338
4beds
--sqft
Single Family Residence
Built in 1993
10,454.4 Square Feet Lot
$640,500 Zestimate®
$--/sqft
$2,790 Estimated rent
Home value
$640,500
$576,000 - $711,000
$2,790/mo
Zestimate® history
Loading...
Owner options
Explore your selling options
What's special
A MUST SEE! A GREAT OPPORTUNITY TO LIVE IN SOUGHT AFTER DUNWOODY LOCATION! THIS WELL-MAINTAINED HARCOAT STUCCO HOME OFFERS AN OPEN- CONCEPT FLOORPLAN WITH LOTS OF NATURAL LIGHT and SOARING CEILINGS! FRESHLY PAINTED INTERIOR, HARDWOODS IN MAIN LIVING AREAS, AND NEW CARPET JUST INSTALLED IN ALL BEDROOMS MAKES THIS HOME READY FOR IT'S NEW OWNER TO ENJOY TIME AT HOME INSIDE OR OUT ON THE PATIO. THE MAIN FLOOR BOASTS OF FRONT DINING OR MANY OTHER OPTIONS TO MEET YOUR LIVING NEEDS, LARGE FAM RM AREA WITH FIREPLACE, EAT-IN KITHCEN offering A BREAKFAST BAR. STAINLESS STEEL APPLIANCES INCLUDING REFRIGERATOR, & PANTRY. LARGE MASTER WITH SEPARATE SITTING/OFFICE AREA. LARGE MASTER BATH WITH SEP TUB/SHOWER, DOUBLE VANITES AND A LARGE WALK-IN CLOSET & LINEN CLOSET. THIS SPLIT BEDROOM PLAN OFFERS TWO SECONDARY BEDROOMS ON THE MAIN. UPSTAIRS OFFERS A PRIVATE RETREAT LARGE BONUS ROOM/4th BEDROOM AND FULL BATH... LOTS POSSIBILITIES. EASY ACCESS TO CLOSE CONVENIECES: RETAIL SHOPS, RESTAURANTS, SCHOOLS, PARKS, HEALTHCARE FACILITIES, PHARMACIES, GROCERY STORES, POSTAL SERVICES, HARDWARE STORE, BANKS, PERIMETER MALL, ETC. LIFE MADE EASY IN DUNWOODY!
Zillow last checked: 8 hours ago
Listing updated: July 12, 2024 at 08:59am
Listed by:
Janice M Warren 678-773-3402,
Atlanta Communities
Bought with:
Brett Smith, 416922
Realty On Main
Source: GAMLS,MLS#: 10318696
Facts & features
Interior
Bedrooms & bathrooms
- Bedrooms: 4
- Bathrooms: 3
- Full bathrooms: 3
- Main level bathrooms: 2
- Main level bedrooms: 3
Dining room
- Features: Seats 12+
Kitchen
- Features: Breakfast Area, Breakfast Bar, Pantry
Heating
- Central, Natural Gas, Zoned
Cooling
- Ceiling Fan(s), Central Air
Appliances
- Included: Dishwasher, Disposal, Gas Water Heater, Microwave, Refrigerator
- Laundry: Laundry Closet
Features
- Double Vanity, Master On Main Level, Split Bedroom Plan, Tray Ceiling(s), Walk-In Closet(s)
- Flooring: Carpet, Hardwood, Tile
- Windows: Double Pane Windows
- Basement: None
- Number of fireplaces: 1
- Fireplace features: Factory Built, Family Room, Gas Starter
- Common walls with other units/homes: No Common Walls
Interior area
- Total structure area: 0
- Finished area above ground: 0
- Finished area below ground: 0
Property
Parking
- Parking features: Garage, Garage Door Opener, Kitchen Level
- Has garage: Yes
Features
- Levels: One and One Half
- Stories: 1
- Patio & porch: Patio
- Fencing: Back Yard,Wood
- Waterfront features: No Dock Or Boathouse
- Body of water: None
Lot
- Size: 10,454 sqft
- Features: Corner Lot, Level, Private
Details
- Parcel number: 0.0
Construction
Type & style
- Home type: SingleFamily
- Architectural style: Traditional
- Property subtype: Single Family Residence
Materials
- Stucco
- Foundation: Slab
- Roof: Composition
Condition
- Resale
- New construction: No
- Year built: 1993
Utilities & green energy
- Sewer: Public Sewer
- Water: Public
- Utilities for property: Cable Available, Electricity Available, High Speed Internet, Natural Gas Available, Phone Available, Sewer Available, Underground Utilities, Water Available
Community & neighborhood
Community
- Community features: Street Lights, Walk To Schools, Near Shopping
Location
- Region: Dunwoody
- Subdivision: Village Springs
HOA & financial
HOA
- Has HOA: No
- Services included: None
Other
Other facts
- Listing agreement: Exclusive Right To Sell
Price history
| Date | Event | Price |
|---|---|---|
| 7/12/2024 | Sold | $657,000+1.1% |
Source: | ||
| 6/17/2024 | Pending sale | $650,000 |
Source: | ||
| 6/13/2024 | Listed for sale | $650,000+44.9% |
Source: | ||
| 3/23/2019 | Listing removed | $2,900 |
Source: Keller Williams Atl.Perimeter #8509305 Report a problem | ||
| 12/22/2018 | Listed for rent | $2,900 |
Source: Keller Williams Realty Atl Perimeter #6112691 Report a problem | ||
Public tax history
Tax history is unavailable.
Neighborhood: 30338
Nearby schools
GreatSchools rating
- 8/10Dunwoody Elementary SchoolGrades: PK-5Distance: 1.3 mi
- 6/10Peachtree Middle SchoolGrades: 6-8Distance: 1.8 mi
- 7/10Dunwoody High SchoolGrades: 9-12Distance: 1.3 mi
Schools provided by the listing agent
- Elementary: Dunwoody
- Middle: Peachtree
- High: Dunwoody
Source: GAMLS. This data may not be complete. We recommend contacting the local school district to confirm school assignments for this home.
Get a cash offer in 3 minutes
Find out how much your home could sell for in as little as 3 minutes with a no-obligation cash offer.
Estimated market value$640,500
Get a cash offer in 3 minutes
Find out how much your home could sell for in as little as 3 minutes with a no-obligation cash offer.
Estimated market value
$640,500
