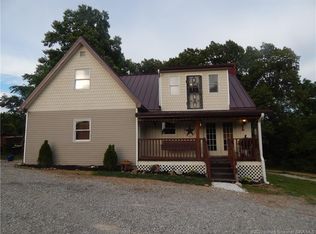Sold for $134,000
$134,000
4593 E Miller Road, Marengo, IN 47140
3beds
1,456sqft
Manufactured Home, Single Family Residence
Built in 2000
0.96 Acres Lot
$168,000 Zestimate®
$92/sqft
$1,267 Estimated rent
Home value
$168,000
$153,000 - $183,000
$1,267/mo
Zestimate® history
Loading...
Owner options
Explore your selling options
What's special
The tranquility of living in a rural area while still being close to all the necessary amenities awaits you in this 3 bedroom, 2 bath home. You can enjoy the peace and quiet of country living while still being a short distance away from grocery stores, schools, and other essential services. The open-concept floor plan of the living, dining, and kitchen area is ideal for those who love to entertain. The kitchen comes equipped with all the necessary appliances, making cooking and cleanup a breeze. Imagine preparing a delicious meal for your guests while still being able to socialize and enjoy their company. The living room, complete with large windows and electric fireplace, provides a cozy and inviting space to relax and unwind after a long day. Outside both decks are completely new.
This property provides ample space with the spacious lot making the possibilities endless. Whether you want to create a beautiful garden, or park your RV or boat, you have the freedom to do it all. And let's not forget about the pole barn garage – a homeowner's dream come true. Not only does it provide ample space for parking your vehicles, but it also serves as a shop or storage shed for all your outdoor equipment and tools. The concrete floor and electric add even more value to the property, making it a practical and functional addition.
Zillow last checked: 8 hours ago
Listing updated: July 01, 2024 at 06:41am
Listed by:
Ashley Bullington,
Debby Broughton Realty
Bought with:
Robin Bays, RB14024586
Schuler Bauer Real Estate Services ERA Powered
Source: SIRA,MLS#: 2023012308 Originating MLS: Southern Indiana REALTORS Association
Originating MLS: Southern Indiana REALTORS Association
Facts & features
Interior
Bedrooms & bathrooms
- Bedrooms: 3
- Bathrooms: 2
- Full bathrooms: 2
Primary bedroom
- Level: First
Bedroom
- Level: First
Bedroom
- Level: First
Dining room
- Level: First
Other
- Level: First
Other
- Level: First
Kitchen
- Level: First
Living room
- Level: First
Office
- Description: Could be an office/additional eating area
- Level: First
Other
- Description: Laundry
- Level: First
Heating
- Forced Air
Cooling
- Window Unit(s), WallWindow Unit(s)
Appliances
- Included: Dryer, Microwave, Oven, Range, Refrigerator, Washer
Features
- Ceiling Fan(s), Garden Tub/Roman Tub, Kitchen Island, Main Level Primary, Open Floorplan, Split Bedrooms, Utility Room, Vaulted Ceiling(s)
- Basement: Crawl Space
- Has fireplace: No
Interior area
- Total structure area: 1,456
- Total interior livable area: 1,456 sqft
- Finished area above ground: 1,456
- Finished area below ground: 0
Property
Parking
- Total spaces: 2
- Parking features: Barn, Detached, Garage
- Garage spaces: 2
- Details: Off Street
Features
- Levels: One
- Stories: 1
- Patio & porch: Deck
- Exterior features: Deck
- Has view: Yes
- View description: Park/Greenbelt, Scenic
- Frontage length: Yes
Lot
- Size: 0.96 Acres
- Features: Garden
Details
- Additional structures: Garage(s), Pole Barn
- Parcel number: RE040544
- Zoning: Residential,Agri/ Residen
- Zoning description: Residential,Agri/ Residential
Construction
Type & style
- Home type: SingleFamily
- Architectural style: One Story,Manufactured Home
- Property subtype: Manufactured Home, Single Family Residence
Materials
- Vinyl Siding
- Foundation: Block
Condition
- Resale
- New construction: No
- Year built: 2000
Utilities & green energy
- Sewer: Septic Tank
- Water: Connected, Public
Community & neighborhood
Location
- Region: Marengo
Other
Other facts
- Body type: Double Wide
- Listing terms: Cash,Conventional,FHA,USDA Loan,VA Loan
- Road surface type: Paved
Price history
| Date | Event | Price |
|---|---|---|
| 5/2/2024 | Sold | $134,000-3.6%$92/sqft |
Source: | ||
| 4/8/2024 | Pending sale | $139,000$95/sqft |
Source: | ||
| 2/26/2024 | Price change | $139,000-4.1%$95/sqft |
Source: | ||
| 1/25/2024 | Price change | $145,000-3.3%$100/sqft |
Source: | ||
| 12/22/2023 | Listed for sale | $150,000$103/sqft |
Source: | ||
Public tax history
| Year | Property taxes | Tax assessment |
|---|---|---|
| 2024 | $1,309 +319.4% | $64,100 -2% |
| 2023 | $312 -4.2% | $65,400 +18.1% |
| 2022 | $326 +4.9% | $55,400 +7.4% |
Find assessor info on the county website
Neighborhood: 47140
Nearby schools
GreatSchools rating
- 9/10East Crawford Elementary SchoolGrades: PK-5Distance: 5.3 mi
- 7/10Crawford County Middle SchoolGrades: 6-8Distance: 1.7 mi
- 5/10Crawford County Jr-Sr High SchoolGrades: 9-12Distance: 3.8 mi
Get pre-qualified for a loan
At Zillow Home Loans, we can pre-qualify you in as little as 5 minutes with no impact to your credit score.An equal housing lender. NMLS #10287.
