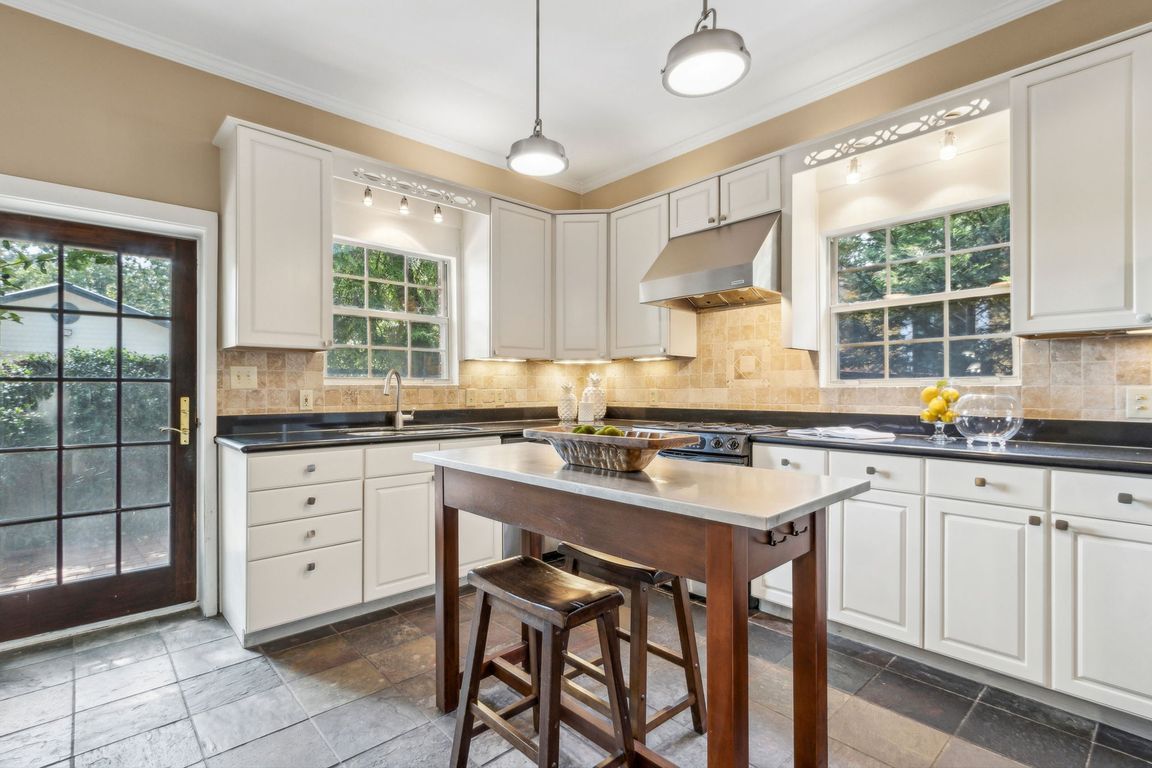
For salePrice cut: $100K (8/27)
$1,250,000
4beds
2,536sqft
23 S 7th St, Fernandina Beach, FL 32034
4beds
2,536sqft
Single family residence
Built in 1900
5,066 sqft
Open parking
$493 price/sqft
What's special
Turn-of-the-century hardwarePrivate balconySpacious brick courtyardFour ensuite bedroomsStately historic gateVersatile first-floor suiteBrass light fixtures
$250,000 PRICE REDUCTION – NOW BELOW MARKET VALUE. GAIN INSTANT EQUITY. Opportunity knocks with this one-of-a-kind historic treasure. Updated where it matters most—NEW 2025 roof, 2025 HVAC, upgraded electrical, and premium copper plumbing—this landmark home marries timeless character with modern comfort. Offering FOUR ensuite bedrooms, including a versatile first-floor suite (ideal ...
- 92 days
- on Zillow |
- 2,316 |
- 103 |
Source: AINCAR,MLS#: 112557 Originating MLS: Amelia Island-Nassau County Assoc of Realtors Inc
Originating MLS: Amelia Island-Nassau County Assoc of Realtors Inc
Travel times
Kitchen
Living Room
Dining Room
Zillow last checked: 7 hours ago
Listing updated: August 31, 2025 at 01:37pm
Listed by:
Adele Suddes 904-253-9760,
CENTURY 21 MILLER ELITE
Source: AINCAR,MLS#: 112557 Originating MLS: Amelia Island-Nassau County Assoc of Realtors Inc
Originating MLS: Amelia Island-Nassau County Assoc of Realtors Inc
Facts & features
Interior
Bedrooms & bathrooms
- Bedrooms: 4
- Bathrooms: 4
- Full bathrooms: 4
Primary bedroom
- Description: Flooring: Wood
- Level: Upper
- Dimensions: 20x12
Bedroom
- Description: Flooring: Wood
- Level: Upper
- Dimensions: 12x15
Bedroom
- Description: Flooring: Wood
- Level: Upper
- Dimensions: 15.09x9.08
Bedroom
- Description: Flooring: Wood
- Level: Main
- Dimensions: 13.07x11
Primary bathroom
- Description: Flooring: Wood
- Level: Upper
- Dimensions: 10x6.04
Bathroom
- Description: Flooring: Wood
- Level: Upper
- Dimensions: 7x7
Bathroom
- Description: Flooring: Wood
- Level: Upper
- Dimensions: 8.09x7.09
Breakfast room nook
- Description: Flooring: Wood
- Level: Main
- Dimensions: 10x15
Dining room
- Description: Flooring: Wood
- Level: Main
- Dimensions: 13x14
Family room
- Description: Flooring: Wood
- Level: Main
- Dimensions: 14.10x20
Florida room
- Description: Flooring: Wood
- Level: Main
- Dimensions: 13x14.09
Kitchen
- Description: Flooring: Tile
- Level: Main
- Dimensions: 12.06x12.05
Utility room
- Description: Flooring: Wood
- Level: Main
- Dimensions: 7x4
Heating
- Central, Electric
Cooling
- Central Air, Electric
Appliances
- Included: Some Gas Appliances, Dryer, Dishwasher, Disposal, Microwave, Refrigerator, Water Softener Rented, Stove, Washer
Features
- Ceiling Fan(s), French Door(s)/Atrium Door(s), Fireplace, Window Treatments
- Doors: French Doors
- Windows: Vinyl, Wood Frames, Blinds, Drapes
- Has fireplace: Yes
Interior area
- Total structure area: 2,536
- Total interior livable area: 2,536 sqft
Video & virtual tour
Property
Parking
- Parking features: Driveway
- Has uncovered spaces: Yes
Features
- Levels: Two
- Stories: 2
- Patio & porch: Balcony, Brick, Covered, Open, Patio
- Exterior features: Fence, Fruit Trees, Sprinkler/Irrigation
- Pool features: None
Lot
- Size: 5,066.03 Square Feet
- Dimensions: 100 x 50
Details
- Parcel number: 000031180000370062
- Zoning: C-3
Construction
Type & style
- Home type: SingleFamily
- Architectural style: Two Story
- Property subtype: Single Family Residence
Materials
- Brick
- Roof: Shingle
Condition
- Resale
- Year built: 1900
Utilities & green energy
- Sewer: Public Sewer
- Water: Public
Community & HOA
Community
- Features: Marina
HOA
- Has HOA: No
Location
- Region: Fernandina Beach
Financial & listing details
- Price per square foot: $493/sqft
- Tax assessed value: $648,249
- Annual tax amount: $6,068
- Date on market: 6/3/2025
- Listing terms: Cash,Conventional,FHA,VA Loan
- Road surface type: Paved