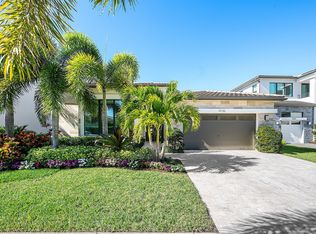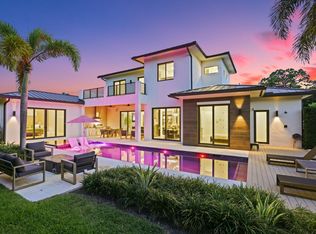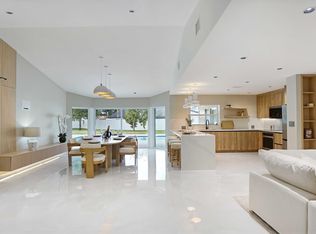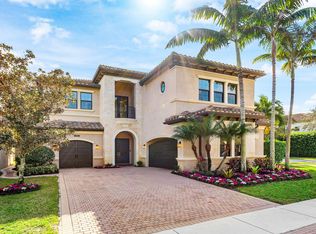Matteo Court, an exclusive enclave of 10 luxury estate homes by Natale Builders, offering the perfect blend of privacy and convenience. Nestled on a private cul-de-sac, choose from 3 premium lot sizes, ranging from 13,000 to 29,000 sq ft,. These magnificent residences, ensuring unparalleled tranquility. Moments from Downtown Delray Beach and its renowned Atlantic Avenue. Introducing The Milan: Stunning farmhouse ranch features: 20-foot vaulted ceilings with elegant beams. Exquisite craftsmanship and high-end materials. Gourmet kitchen with top-of-the-line appliances, ample counter space, Outdoor oasis offers summer kitchen, oversized pool with sun shelf and spa, Open floor plan: Seamless flow for effortless entertaining. Lot premiums from 50k to 100k. High rated elementary school. HOA will be mandatory, $150 month is estimate and to be determined. Buyer default: no comm/concessions will be paid on the Deposits retained by the Seller. Builder reserves the right to make changes and/or modifications to, plans, specifications, features, colors and prices. All plans, elevation renderings shown are artists' conceptions and are not to scale. The information herein is believed to be accurate but not guaranteed and maybe subject to errors, omissions and changes without notice.
Disclaimer: The information published & provided including but not limited to prices, measurements, square footages, lot sizes, features, finishes, and calculations are subject to errors, omissions or changes without notice. All such information should be independently verified. All parties should perform their own due diligence on pre-construction sales to verify all information. Builder fee of 1.5% due at closing
New construction
$2,795,000
4594 133rd Road S #Milan, Delray Beach, FL 33445
4beds
2,950sqft
Est.:
Single Family Residence
Built in 2025
-- sqft lot
$-- Zestimate®
$947/sqft
$150/mo HOA
What's special
Exquisite craftsmanshipSummer kitchenOpen floor planPrivate cul-de-sacTop-of-the-line appliancesGourmet kitchenOutdoor oasis
- 273 days |
- 153 |
- 5 |
Zillow last checked: 8 hours ago
Listing updated: September 29, 2025 at 05:41am
Listed by:
Jerilyn M Walter 561-537-0050,
Posh Properties,
Jaime Smith 561-777-4413,
Posh Properties
Source: BeachesMLS,MLS#: RX-11085454 Originating MLS: Beaches MLS
Originating MLS: Beaches MLS
Tour with a local agent
Facts & features
Interior
Bedrooms & bathrooms
- Bedrooms: 4
- Bathrooms: 5
- Full bathrooms: 3
- 1/2 bathrooms: 2
Rooms
- Room types: Cabana Bath, Den/Office, Family Room
Primary bedroom
- Level: M
- Area: 2976 Square Feet
- Dimensions: 16 x 186
Kitchen
- Level: M
- Area: 220 Square Feet
- Dimensions: 20 x 11
Living room
- Level: M
- Area: 400 Square Feet
- Dimensions: 20 x 20
Heating
- Central
Cooling
- Central Air
Appliances
- Included: Dishwasher, Disposal, Dryer, Freezer, Ice Maker, Microwave, Electric Range, Refrigerator, Washer, Electric Water Heater
- Laundry: Inside
Features
- Closet Cabinets, Ctdrl/Vault Ceilings, Kitchen Island, Pantry, Stack Bedrooms, Volume Ceiling, Walk-In Closet(s)
- Flooring: Tile, Wood
- Windows: Impact Glass, Impact Glass (Complete)
Interior area
- Total structure area: 4,182
- Total interior livable area: 2,950 sqft
Video & virtual tour
Property
Parking
- Total spaces: 6.5
- Parking features: 2+ Spaces, Driveway, Garage - Attached, Golf Cart Garage, Auto Garage Open, Commercial Vehicles Prohibited
- Attached garage spaces: 2.5
- Uncovered spaces: 4
Features
- Stories: 1
- Patio & porch: Covered Patio, Open Patio, Open Porch
- Exterior features: Auto Sprinkler, Outdoor Shower, Outdoor Kitchen, Zoned Sprinkler
- Has private pool: Yes
- Pool features: Heated, In Ground, Salt Water, Pool/Spa Combo
- Has spa: Yes
- Spa features: Spa
- Has view: Yes
- View description: Garden, Pool
- Waterfront features: None
Lot
- Features: 1/4 to 1/2 Acre
Details
- Parcel number: 12424612000003024
- Zoning: RES
- Other equipment: Generator Hookup
Construction
Type & style
- Home type: SingleFamily
- Architectural style: Ranch
- Property subtype: Single Family Residence
Materials
- CBS
- Roof: Metal
Condition
- New Construction
- New construction: Yes
- Year built: 2025
Utilities & green energy
- Sewer: Public Sewer
- Water: Public
- Utilities for property: Cable Connected, Electricity Connected
Community & HOA
Community
- Features: Sidewalks, Street Lights, No Membership Avail
- Security: Smoke Detector(s)
- Subdivision: Matteo Court At Barwick
HOA
- Has HOA: Yes
- Services included: Other, Sewer
- HOA fee: $150 monthly
- Application fee: $150
Location
- Region: Delray Beach
Financial & listing details
- Price per square foot: $947/sqft
- Tax assessed value: $2,613,239
- Annual tax amount: $47,887
- Date on market: 4/28/2025
- Listing terms: Cash,Conventional
- Electric utility on property: Yes
Estimated market value
Not available
Estimated sales range
Not available
$6,262/mo
Price history
Price history
| Date | Event | Price |
|---|---|---|
| 4/28/2025 | Price change | $3,695,000+13.7%$1,253/sqft |
Source: | ||
| 4/28/2025 | Price change | $3,249,000-22.6%$1,101/sqft |
Source: | ||
| 4/28/2025 | Price change | $4,195,000+50.1%$1,422/sqft |
Source: | ||
| 4/28/2025 | Price change | $2,795,000-24.4%$947/sqft |
Source: | ||
| 1/31/2025 | Price change | $3,695,000-11.9%$1,253/sqft |
Source: | ||
Public tax history
Public tax history
| Year | Property taxes | Tax assessment |
|---|---|---|
| 2024 | $47,887 +15.2% | $2,613,239 +4.8% |
| 2023 | $41,563 +533.5% | $2,492,799 +666.7% |
| 2022 | $6,561 +14.4% | $325,124 +10% |
Find assessor info on the county website
BuyAbility℠ payment
Est. payment
$19,233/mo
Principal & interest
$14052
Property taxes
$4053
Other costs
$1128
Climate risks
Neighborhood: 33445
Nearby schools
GreatSchools rating
- 8/10Banyan Creek Elementary SchoolGrades: PK-5Distance: 0.3 mi
- 3/10Carver Middle SchoolGrades: 6-8Distance: 1.2 mi
- 4/10Atlantic High SchoolGrades: 9-12Distance: 1.6 mi
Schools provided by the listing agent
- Middle: Carver Middle School
- High: Atlantic High School
Source: BeachesMLS. This data may not be complete. We recommend contacting the local school district to confirm school assignments for this home.
- Loading
- Loading




