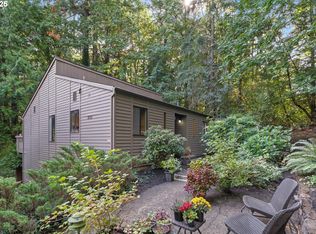Sold
$250,000
4594 SW Caldew St APT A, Portland, OR 97219
1beds
912sqft
Residential, Condominium
Built in 1973
-- sqft lot
$295,400 Zestimate®
$274/sqft
$1,724 Estimated rent
Home value
$295,400
$281,000 - $310,000
$1,724/mo
Zestimate® history
Loading...
Owner options
Explore your selling options
What's special
Charming Maplewood Condo near Gabriel Park. Comfort and convenience in this beautiful 1-bed, 1.1-bath condo located less than a mile from the heart of Multnomah Village. Open layout with great room that encompasses the living room, dining area, and kitchen, creating a seamless flow for entertaining and everyday living. The kitchen features a large island and ample counter space, perfect for preparing delicious meals and hosting memorable gatherings. The living room invites relaxation with its vaulted ceilings and sliding doors leading out to a deck, providing a tranquil space to unwind while enjoying the surrounding natural beauty. The deck offers a picturesque view of the lush trees, offering a serene retreat right at your doorstep. Located on the lower level, the generously-sized primary bedroom provides a private sanctuary. It boasts an attached bath and huge walk-in closet. Additional features of this condo include storage availability in the outdoor shed attached to the deck, offering a convenient solution for keeping your belongings organized. 2 ductless mini-splits, one on each level, provides efficient zonal heating and cooling for maximum comfort. Recent improvements include new windows with energy-efficient features, updated vanities in both bathrooms, new flooring in the bathrooms and bedroom, waterproofing of the crawlspace with the addition of a sump pump, as well as the replacement of drywall, attic insulation, and a new roof in 2023. Very low monthly dues of $200, which cover trash, water, insurance, landscaping, dryer vent cleaning, and gutter cleaning. Prime location near Gabriel Park, with easy access to outdoor recreational activities, serene walking trails, and vibrant community events. Multnomah Village, renowned for its unique shops, restaurants, and local charm, is just a stone's throw away, providing endless entertainment options. [Home Energy Score = 10. HES Report at https://rpt.greenbuildingregistry.com/hes/OR10218554]
Zillow last checked: 8 hours ago
Listing updated: August 18, 2023 at 01:44am
Listed by:
Carrie Richardson team@hometeamportland.com,
Home Team Realty, LLC.,
Kenny Yoder 503-953-2894,
Home Team Realty, LLC.
Bought with:
Michael Kiriazis, 201220790
Premiere Property Group, LLC
Source: RMLS (OR),MLS#: 23699919
Facts & features
Interior
Bedrooms & bathrooms
- Bedrooms: 1
- Bathrooms: 2
- Full bathrooms: 1
- Partial bathrooms: 1
- Main level bathrooms: 1
Primary bedroom
- Features: Bathroom, Walkin Closet, Wallto Wall Carpet
- Level: Lower
- Area: 225
- Dimensions: 15 x 15
Dining room
- Features: Sliding Doors, Wood Floors
- Level: Main
Kitchen
- Features: Island, Wood Floors
- Level: Main
- Area: 195
- Width: 13
Living room
- Features: Sliding Doors, Vaulted Ceiling, Wood Floors
- Level: Main
- Area: 300
- Dimensions: 20 x 15
Heating
- Ductless, Mini Split, Zoned
Cooling
- Heat Pump
Appliances
- Included: Built-In Range, Dishwasher, Free-Standing Refrigerator, Washer/Dryer, Electric Water Heater
- Laundry: Hookup Available
Features
- Kitchen Island, Vaulted Ceiling(s), Bathroom, Walk-In Closet(s), Pantry, Tile
- Flooring: Wall to Wall Carpet, Wood
- Doors: Sliding Doors
- Windows: Vinyl Frames, Double Pane Windows
- Basement: Crawl Space
- Common walls with other units/homes: 1 Common Wall
Interior area
- Total structure area: 912
- Total interior livable area: 912 sqft
Property
Parking
- Total spaces: 1
- Parking features: Carport, Condo Garage (Other)
- Garage spaces: 1
- Has carport: Yes
Features
- Stories: 2
- Entry location: Upper Floor
- Patio & porch: Deck
- Has view: Yes
- View description: Trees/Woods
Lot
- Features: Private, Trees, Wooded
Details
- Parcel number: R125592
Construction
Type & style
- Home type: Condo
- Architectural style: Contemporary
- Property subtype: Residential, Condominium
Materials
- Cedar, Added Wall Insulation, Insulation and Ceiling Insulation
- Foundation: Concrete Perimeter
- Roof: Composition
Condition
- Resale
- New construction: No
- Year built: 1973
Utilities & green energy
- Sewer: Public Sewer
- Water: Public
- Utilities for property: Cable Connected
Community & neighborhood
Location
- Region: Portland
- Subdivision: Multnomah Village
HOA & financial
HOA
- Has HOA: Yes
- HOA fee: $200 monthly
- Amenities included: Insurance, Sewer, Trash, Water
Other
Other facts
- Listing terms: Cash,Conventional
- Road surface type: Concrete, Paved
Price history
| Date | Event | Price |
|---|---|---|
| 8/16/2023 | Sold | $250,000+0%$274/sqft |
Source: | ||
| 7/9/2023 | Pending sale | $249,900$274/sqft |
Source: | ||
| 7/5/2023 | Listed for sale | $249,900$274/sqft |
Source: | ||
| 6/19/2023 | Pending sale | $249,900$274/sqft |
Source: | ||
| 6/15/2023 | Listed for sale | $249,900+31.5%$274/sqft |
Source: | ||
Public tax history
| Year | Property taxes | Tax assessment |
|---|---|---|
| 2025 | $3,421 +3.7% | $127,070 +3% |
| 2024 | $3,298 +14.4% | $123,370 +13.3% |
| 2023 | $2,882 +2.2% | $108,860 +3% |
Find assessor info on the county website
Neighborhood: Maplewood
Nearby schools
GreatSchools rating
- 10/10Maplewood Elementary SchoolGrades: K-5Distance: 0.3 mi
- 8/10Jackson Middle SchoolGrades: 6-8Distance: 1.7 mi
- 8/10Ida B. Wells-Barnett High SchoolGrades: 9-12Distance: 1.7 mi
Schools provided by the listing agent
- Elementary: Maplewood
- Middle: Jackson
- High: Ida B Wells
Source: RMLS (OR). This data may not be complete. We recommend contacting the local school district to confirm school assignments for this home.
Get a cash offer in 3 minutes
Find out how much your home could sell for in as little as 3 minutes with a no-obligation cash offer.
Estimated market value
$295,400
Get a cash offer in 3 minutes
Find out how much your home could sell for in as little as 3 minutes with a no-obligation cash offer.
Estimated market value
$295,400

