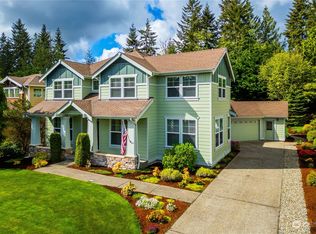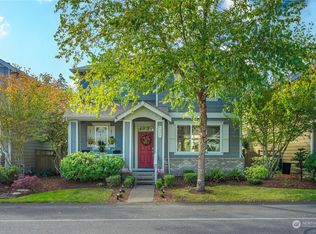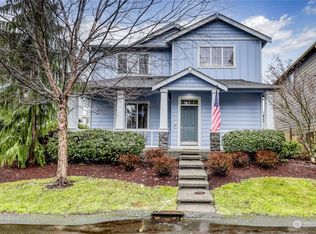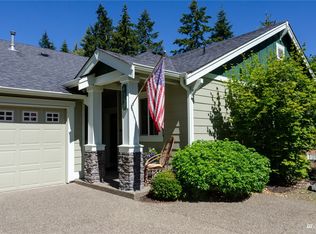Sold
Listed by:
Jamie Jensen,
John L. Scott Port Ludlow
Bought with: Windermere Prof Partners
$472,000
4594 Strathmore Circle SW, Port Orchard, WA 98367
2beds
1,230sqft
Townhouse
Built in 2010
6,969.6 Square Feet Lot
$470,500 Zestimate®
$384/sqft
$2,260 Estimated rent
Home value
$470,500
$433,000 - $513,000
$2,260/mo
Zestimate® history
Loading...
Owner options
Explore your selling options
What's special
All the benefits of the desirable McCormick Woods community, in a lovely 2br, 2 ba, single level home on a spacious lot. Feel the extra elbow room in the generous back and side yards. The extra space also brings in extra light to the oversize windows of the living/dining room space. A comfortable space with a cozy gas fireplace & door to the covered back patio. Kitchen has loads of storage and counterspace, with a nice breakfast bar.Large primary suite includes an oversize walk-in closet and private en-suite bath. Second bedroom is also spacious! Great storage throughout. 2 car garage with generous driveway for easy backing or extra parking. Plus all the benefits of the trails and parks of McCormick Woods. Close to commuting and shopping.
Zillow last checked: 8 hours ago
Listing updated: October 31, 2025 at 04:05am
Listed by:
Jamie Jensen,
John L. Scott Port Ludlow
Bought with:
Terry Weller, 45329
Windermere Prof Partners
Source: NWMLS,MLS#: 2424224
Facts & features
Interior
Bedrooms & bathrooms
- Bedrooms: 2
- Bathrooms: 2
- Full bathrooms: 1
- 3/4 bathrooms: 1
- Main level bathrooms: 2
- Main level bedrooms: 2
Primary bedroom
- Level: Main
Bedroom
- Level: Main
Bathroom full
- Level: Main
Bathroom three quarter
- Level: Main
Dining room
- Level: Main
Entry hall
- Level: Main
Great room
- Level: Main
Kitchen with eating space
- Level: Main
Living room
- Level: Main
Heating
- Fireplace, 90%+ High Efficiency, Forced Air, Electric, Natural Gas
Cooling
- None
Appliances
- Included: Dishwasher(s), Microwave(s), Stove(s)/Range(s)
Features
- Bath Off Primary, Dining Room
- Flooring: Laminate, Vinyl, Carpet
- Windows: Double Pane/Storm Window
- Basement: None
- Number of fireplaces: 1
- Fireplace features: Gas, Main Level: 1, Fireplace
Interior area
- Total structure area: 1,230
- Total interior livable area: 1,230 sqft
Property
Parking
- Total spaces: 2
- Parking features: Driveway, Attached Garage
- Attached garage spaces: 2
Features
- Levels: Multi/Split
- Entry location: Main
- Patio & porch: Bath Off Primary, Double Pane/Storm Window, Dining Room, Fireplace, Walk-In Closet(s)
- Has view: Yes
- View description: Territorial
Lot
- Size: 6,969 sqft
- Features: Drought Resistant Landscape, Paved, Sidewalk, Gas Available, Patio
- Topography: Level
- Residential vegetation: Brush, Garden Space
Details
- Parcel number: 55400000380002
- Zoning description: Jurisdiction: City
- Special conditions: Standard
Construction
Type & style
- Home type: Townhouse
- Architectural style: Craftsman
- Property subtype: Townhouse
Materials
- Cement/Concrete, Stone
- Foundation: Slab
- Roof: Composition
Condition
- Good
- Year built: 2010
Details
- Builder name: DR Horton
Utilities & green energy
- Electric: Company: PSE
- Sewer: Sewer Connected, Company: City of Port Orchard
- Water: Public, Company: City of Port Orchard
Community & neighborhood
Community
- Community features: CCRs, Clubhouse, Golf, Park, Playground, Trail(s)
Location
- Region: Pt Orchard
- Subdivision: McCormick
HOA & financial
HOA
- HOA fee: $85 monthly
- Association phone: 360-895-3800
Other
Other facts
- Listing terms: Cash Out,Conventional
- Cumulative days on market: 12 days
Price history
| Date | Event | Price |
|---|---|---|
| 9/30/2025 | Sold | $472,000-1.5%$384/sqft |
Source: | ||
| 9/3/2025 | Pending sale | $479,000$389/sqft |
Source: | ||
| 8/21/2025 | Listed for sale | $479,000+49.7%$389/sqft |
Source: | ||
| 9/7/2018 | Sold | $319,900$260/sqft |
Source: | ||
| 7/25/2018 | Pending sale | $319,900$260/sqft |
Source: Sterling Property Group #1327244 | ||
Public tax history
| Year | Property taxes | Tax assessment |
|---|---|---|
| 2024 | $3,349 +3.6% | $383,960 |
| 2023 | $3,233 +6.2% | $383,960 +6.1% |
| 2022 | $3,043 -2.2% | $361,810 +16.2% |
Find assessor info on the county website
Neighborhood: 98367
Nearby schools
GreatSchools rating
- 5/10Sidney Glen Elementary SchoolGrades: PK-5Distance: 1.4 mi
- 7/10Cedar Heights Junior High SchoolGrades: 6-8Distance: 1.6 mi
- 7/10South Kitsap High SchoolGrades: 9-12Distance: 3.6 mi
Schools provided by the listing agent
- Elementary: Sidney Glen Elem
- Middle: Cedar Heights Jh
- High: So. Kitsap High
Source: NWMLS. This data may not be complete. We recommend contacting the local school district to confirm school assignments for this home.

Get pre-qualified for a loan
At Zillow Home Loans, we can pre-qualify you in as little as 5 minutes with no impact to your credit score.An equal housing lender. NMLS #10287.
Sell for more on Zillow
Get a free Zillow Showcase℠ listing and you could sell for .
$470,500
2% more+ $9,410
With Zillow Showcase(estimated)
$479,910


