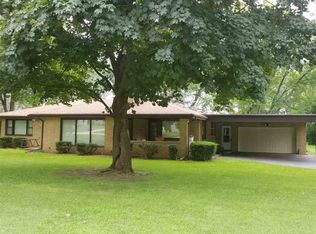Unique custom built one owner home w/over 3400 sq ft of living space is situated on 2.25 acres & is Zoned Ag. Open concept w/generous sized office that could be made into 2 additional bdrms & 1 bath. Large master bdrm w/sizeable walk-in closet overlooks LL living space. 17.5 ft soaring ceilings in living room w/tons of windows making it light & bright. Double sided wood burner divides LivRm & eating area open to spacious kitchen w/loads of cabinets, double fridge/freezer, stainless appliances & lots of counterspace. LL rec room could easily be converted into another bedroom. Reverse osmosis water system. 2.5 car attached garage has additional finished space above it, plus storage and 2nd full bath. Front deck is composite and there is a secondary ramp up to other entrance. Driveway wraps around entire house. Newer sprawling 48x12 concrete patio for entertaining & 30x30 pole building w/concrete floors. Newer roof, water softener & water heater. One of a Kind!
This property is off market, which means it's not currently listed for sale or rent on Zillow. This may be different from what's available on other websites or public sources.
