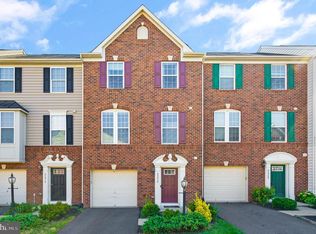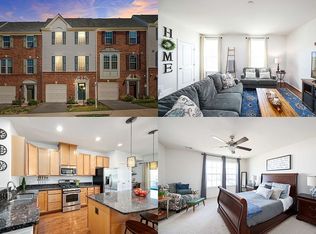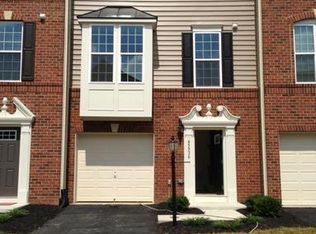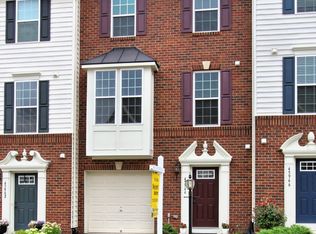Sold for $585,000 on 12/28/23
$585,000
45940 Grammercy Ter, Sterling, VA 20166
3beds
1,532sqft
Townhouse
Built in 2013
1,742 Square Feet Lot
$602,400 Zestimate®
$382/sqft
$2,706 Estimated rent
Home value
$602,400
$572,000 - $633,000
$2,706/mo
Zestimate® history
Loading...
Owner options
Explore your selling options
What's special
Welcome to this meticulously maintained brick-front and one-car garage home in a desirable subdivision. Recent upgrades and renovations include a newer garage door, newer carpet in the lower level and bedrooms, and newer lighting throughout the house. Step into the inviting foyer with newer hardwood floors, leading to a lower-level theater room with a theater screen and projector (will convey), recessed lights, and a walk-out sliding glass door to the backyard. The lower level also boasts a convenient half bath. Ascend to the upper level, where you'll find a spacious kitchen featuring an island, newer stainless steel appliances and tiled backsplash, granite counters, and tall cabinets. Enjoy meals or entertainment on the expansive trex deck accessible from the kitchen with a great view of the common area. The well-lit living room with newly refinished hardwood floors and ample windows adds a touch of warmth to the home. Discover generously sized bedrooms, including a spacious primary bedroom with a ceiling fan, abundant natural light, and a walk-in closet. The primary bathroom is adorned with tiled walls and flooring and a newer quartz double vanity adding a touch of luxury. The hallway bath offers a newer quartz vanity and tiled wall and flooring. The front load washer and dryer are conveniently located on the upper level. This smart home offers: Vivint alarm system (Touch Screen Panel, sensors, motion detector, outdoor camera pro (gen 2), Google Nest Doorbell w/camera, Google Nest Thermostat, Google Nest x Yale Lock entry Keypad, Nest Hub, Lutron Caseta Wireless light Switches with Hub, Liftmaster Internet Gateway (Hub), Liftmaster Motion Detecting Control Panel (compatible with myQ app). Low HOA fees offer many amenities including a swimming pool, tot lots/playground, and walking trails. Conveniently located near major roads such as Rt. 28 and 267, Dulles airport, as well as Dulles Town Center, Reston town center, shops, and restaurants. Minutes away from the Silver line at Innovation center. This home offers both comfort and accessibility. don't miss out on the opportunity to make this your new home sweet home.
Zillow last checked: 8 hours ago
Listing updated: January 02, 2024 at 02:16am
Listed by:
Seti Tabatabai 703-470-5535,
Long & Foster Real Estate, Inc.
Bought with:
Mina Aidun, 0225239652
Corcoran McEnearney
Source: Bright MLS,MLS#: VALO2060972
Facts & features
Interior
Bedrooms & bathrooms
- Bedrooms: 3
- Bathrooms: 4
- Full bathrooms: 2
- 1/2 bathrooms: 2
- Main level bathrooms: 1
Basement
- Area: 0
Heating
- Forced Air, Natural Gas
Cooling
- Central Air, Electric
Appliances
- Included: Microwave, Dishwasher, Disposal, Dryer, Washer, Gas Water Heater
- Laundry: Upper Level
Features
- Breakfast Area, Chair Railings, Ceiling Fan(s), Open Floorplan, Eat-in Kitchen, Kitchen - Table Space, Walk-In Closet(s)
- Flooring: Wood
- Basement: Windows,Full,Finished,Exterior Entry,Walk-Out Access
- Has fireplace: No
Interior area
- Total structure area: 1,532
- Total interior livable area: 1,532 sqft
- Finished area above ground: 1,532
- Finished area below ground: 0
Property
Parking
- Total spaces: 1
- Parking features: Garage Faces Front, Attached
- Attached garage spaces: 1
Accessibility
- Accessibility features: Other
Features
- Levels: Three
- Stories: 3
- Pool features: Community
Lot
- Size: 1,742 sqft
Details
- Additional structures: Above Grade, Below Grade
- Parcel number: 034404602000
- Zoning: PDH6
- Special conditions: Standard
Construction
Type & style
- Home type: Townhouse
- Architectural style: Colonial
- Property subtype: Townhouse
Materials
- Brick
- Foundation: Other
Condition
- Excellent
- New construction: No
- Year built: 2013
Utilities & green energy
- Sewer: Public Sewer
- Water: Public
Community & neighborhood
Location
- Region: Sterling
- Subdivision: Autumn Oaks
HOA & financial
HOA
- Has HOA: Yes
- HOA fee: $96 monthly
Other
Other facts
- Listing agreement: Exclusive Right To Sell
- Ownership: Fee Simple
Price history
| Date | Event | Price |
|---|---|---|
| 12/28/2023 | Sold | $585,000-2.5%$382/sqft |
Source: | ||
| 12/5/2023 | Contingent | $600,000$392/sqft |
Source: | ||
| 11/13/2023 | Listed for sale | $600,000+7.2%$392/sqft |
Source: | ||
| 10/14/2022 | Sold | $559,900$365/sqft |
Source: | ||
| 9/7/2022 | Contingent | $559,900$365/sqft |
Source: | ||
Public tax history
| Year | Property taxes | Tax assessment |
|---|---|---|
| 2025 | $4,675 -4.1% | $580,780 +3.1% |
| 2024 | $4,875 +0.7% | $563,550 +1.9% |
| 2023 | $4,839 +10.1% | $553,050 +12% |
Find assessor info on the county website
Neighborhood: 20166
Nearby schools
GreatSchools rating
- 3/10Forest Grove Elementary SchoolGrades: PK-5Distance: 0.7 mi
- 3/10Sterling Middle SchoolGrades: 6-8Distance: 1.2 mi
- 2/10Park View High SchoolGrades: 9-12Distance: 2.2 mi
Schools provided by the listing agent
- District: Loudoun County Public Schools
Source: Bright MLS. This data may not be complete. We recommend contacting the local school district to confirm school assignments for this home.
Get a cash offer in 3 minutes
Find out how much your home could sell for in as little as 3 minutes with a no-obligation cash offer.
Estimated market value
$602,400
Get a cash offer in 3 minutes
Find out how much your home could sell for in as little as 3 minutes with a no-obligation cash offer.
Estimated market value
$602,400



