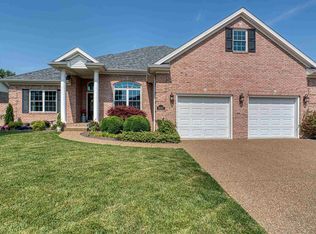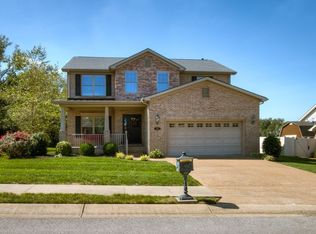Closed
$365,000
4595 Fieldcrest Place Cir, Newburgh, IN 47630
4beds
2,194sqft
Single Family Residence
Built in 2012
9,147.6 Square Feet Lot
$415,600 Zestimate®
$--/sqft
$2,621 Estimated rent
Home value
$415,600
$395,000 - $436,000
$2,621/mo
Zestimate® history
Loading...
Owner options
Explore your selling options
What's special
Gorgeous Craftsman style home located in Newburgh. This 4 bedroom 2.5 bath home with a 3 car garage has tons of upgrades. Upon entry you will find a nice spacious foyer with Engineered hardwood floors that flow through the kitchen, dining, and great room. The kitchen features 36" tall Cardel cabinets that are castled and crowned, Quartz counter tops, large Island, stainless steel appliances, and a walk in pantry with a frosted glass door. The great room has a gas log fireplace and built in book cases. The 1st floor owners suite is spacious and features a trey ceiling with crown molding, and the owners bath has a large soaking tub, a large tiled walk in shower, his and hers raised vanities, and there is a water closet for your privacy. The laundry is on the main level. As you make your way upstairs you will find 3 more very spacious bedrooms with 2 of them having walk in closets and the 3rd has 2 large bi fold doors for added space. The full bath has raised double vanities and a tub/shower combo. Heading to the back yard you will find a oasis type setting that features a large patio for grilling, patio that has a 14x14 PAGODA with cable available on the wall, another large patio that has space for a nice fire pit, and an adjacent patio already wired for a whirlpool tub. If you need additional storage don't miss the 1.5 story yard barn. All of this is surrounded by a 6 ft vinyl privacy fence. This is a fabulous home!
Zillow last checked: 8 hours ago
Listing updated: January 26, 2023 at 06:28am
Listed by:
Aaron Luttrull Cell:812-779-6273,
F.C. TUCKER EMGE
Bought with:
Jennifer McBride, RB14035004
KELLER WILLIAMS CAPITAL REALTY
Source: IRMLS,MLS#: 202244517
Facts & features
Interior
Bedrooms & bathrooms
- Bedrooms: 4
- Bathrooms: 3
- Full bathrooms: 2
- 1/2 bathrooms: 1
- Main level bedrooms: 1
Bedroom 1
- Level: Main
Bedroom 2
- Level: Upper
Kitchen
- Level: Main
- Area: 352
- Dimensions: 22 x 16
Living room
- Level: Main
- Area: 323
- Dimensions: 19 x 17
Heating
- Natural Gas, Forced Air
Cooling
- Central Air
Appliances
- Included: Disposal, Range/Oven Hook Up Elec, Dishwasher, Microwave, Refrigerator, Electric Range
- Laundry: Electric Dryer Hookup, Main Level, Washer Hookup
Features
- Ceiling Fan(s), Walk-In Closet(s), Stone Counters, Crown Molding, Eat-in Kitchen, Entrance Foyer, Kitchen Island, Open Floorplan, Pantry, Double Vanity, Stand Up Shower, Tub and Separate Shower, Main Level Bedroom Suite, Great Room
- Flooring: Hardwood, Carpet, Ceramic Tile
- Basement: Crawl Space
- Number of fireplaces: 1
- Fireplace features: Living Room
Interior area
- Total structure area: 2,194
- Total interior livable area: 2,194 sqft
- Finished area above ground: 2,194
- Finished area below ground: 0
Property
Parking
- Total spaces: 3.5
- Parking features: Attached, Garage Door Opener, Aggregate
- Attached garage spaces: 3.5
- Has uncovered spaces: Yes
Features
- Levels: Two
- Stories: 2
- Patio & porch: Patio, Porch Covered, Porch
- Has spa: Yes
- Spa features: Jet Tub
- Fencing: Privacy,Vinyl
Lot
- Size: 9,147 sqft
- Dimensions: 79X117
- Features: Irregular Lot, Level, Rural, Rural Subdivision, Landscaped
Details
- Parcel number: 871228207010.000019
Construction
Type & style
- Home type: SingleFamily
- Property subtype: Single Family Residence
Materials
- Brick
- Roof: Dimensional Shingles
Condition
- New construction: No
- Year built: 2012
Utilities & green energy
- Gas: CenterPoint Energy
- Sewer: City
- Water: City, Indiana American Water Co
- Utilities for property: Cable Available, Cable Connected
Community & neighborhood
Security
- Security features: Smoke Detector(s)
Location
- Region: Newburgh
- Subdivision: Fieldcrest Place Prud
HOA & financial
HOA
- Has HOA: Yes
- HOA fee: $480 annually
Other
Other facts
- Listing terms: Cash,Conventional,FHA,VA Loan
Price history
| Date | Event | Price |
|---|---|---|
| 6/16/2025 | Listing removed | $424,900 |
Source: | ||
| 5/5/2025 | Price change | $424,900-1.2% |
Source: | ||
| 3/14/2025 | Price change | $429,900-1.2% |
Source: | ||
| 2/14/2025 | Listed for sale | $435,000+19.2% |
Source: | ||
| 1/25/2023 | Sold | $365,000-3.4% |
Source: | ||
Public tax history
| Year | Property taxes | Tax assessment |
|---|---|---|
| 2024 | $2,361 -16.4% | $365,600 +3.7% |
| 2023 | $2,823 +17.1% | $352,700 +1.9% |
| 2022 | $2,411 +6.6% | $346,100 +21.9% |
Find assessor info on the county website
Neighborhood: 47630
Nearby schools
GreatSchools rating
- 8/10John High Castle Elementary SchoolGrades: PK-5Distance: 2.5 mi
- 9/10Castle North Middle SchoolGrades: 6-8Distance: 2.9 mi
- 9/10Castle High SchoolGrades: 9-12Distance: 2.3 mi
Schools provided by the listing agent
- Elementary: Castle
- Middle: Castle North
- High: Castle
- District: Warrick County School Corp.
Source: IRMLS. This data may not be complete. We recommend contacting the local school district to confirm school assignments for this home.

Get pre-qualified for a loan
At Zillow Home Loans, we can pre-qualify you in as little as 5 minutes with no impact to your credit score.An equal housing lender. NMLS #10287.
Sell for more on Zillow
Get a free Zillow Showcase℠ listing and you could sell for .
$415,600
2% more+ $8,312
With Zillow Showcase(estimated)
$423,912
