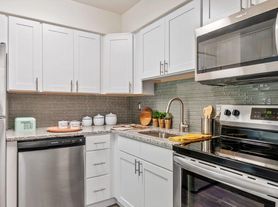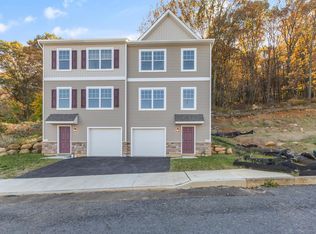Welcome home to 4596 Jasmine Drive. This freshly painted move-in ready property is ready to welcome YOU! With over 2,300 square feet of living space across 3 floors, there is plenty of space for you to settle in. The first floor of this townhome contains a large living area with a half bath, laundry area, and a walk-out patio. The second floor has a large carpeted living room, an open kitchen with newer appliances, an island and an eat-in breakfast space, and a bright dining room or sunroom area that leads to the new Trex deck. The third floor you will find an oversized master bedroom with large closet and a master bath with soaking tub. Completing the third floor are 2 additional bedrooms and a full bathroom. Smart switches and lighting throughout the home and HVAC was replaced in 2025. This conveniently located property is close to many major highways, shopping, and dining. Schedule your showing today!
Listing information is deemed reliable, but not guaranteed.
Townhouse for rent
$2,600/mo
4596 Jasmine Dr, Center Valley, PA 18034
3beds
2,384sqft
Price may not include required fees and charges.
Townhouse
Available now
No pets
Central air
Electric dryer hookup laundry
2 Parking spaces parking
Natural gas
What's special
Oversized master bedroomWalk-out patioEat-in breakfast spaceNew trex deckBright dining roomLarge closet
- 23 hours |
- -- |
- -- |
Travel times
Looking to buy when your lease ends?
Consider a first-time homebuyer savings account designed to grow your down payment with up to a 6% match & a competitive APY.
Facts & features
Interior
Bedrooms & bathrooms
- Bedrooms: 3
- Bathrooms: 3
- Full bathrooms: 2
- 1/2 bathrooms: 1
Heating
- Natural Gas
Cooling
- Central Air
Appliances
- Included: Dishwasher, Dryer, Microwave, Oven, Washer
- Laundry: Electric Dryer Hookup, In Unit
Interior area
- Total interior livable area: 2,384 sqft
Property
Parking
- Total spaces: 2
- Parking features: Off Street, On Street, Covered
- Details: Contact manager
Features
- Exterior features: Architecture Style: Colonial, Electric Dryer Hookup, Heating: Gas, Off Street, On Street, Pets - No
Details
- Parcel number: 6414687830451
Construction
Type & style
- Home type: Townhouse
- Architectural style: Colonial
- Property subtype: Townhouse
Condition
- Year built: 2004
Building
Management
- Pets allowed: No
Community & HOA
Location
- Region: Center Valley
Financial & listing details
- Lease term: Contact For Details
Price history
| Date | Event | Price |
|---|---|---|
| 11/4/2025 | Listed for rent | $2,600+48.6%$1/sqft |
Source: GLVR #767270 | ||
| 11/1/2022 | Sold | $305,000+37.4%$128/sqft |
Source: Public Record | ||
| 9/23/2019 | Listing removed | $1,750$1/sqft |
Source: RE/MAX Real Estate #622315 | ||
| 9/6/2019 | Listed for rent | $1,750$1/sqft |
Source: RE/MAX Real Estate #622315 | ||
| 7/24/2019 | Sold | $222,000-3.4%$93/sqft |
Source: | ||

