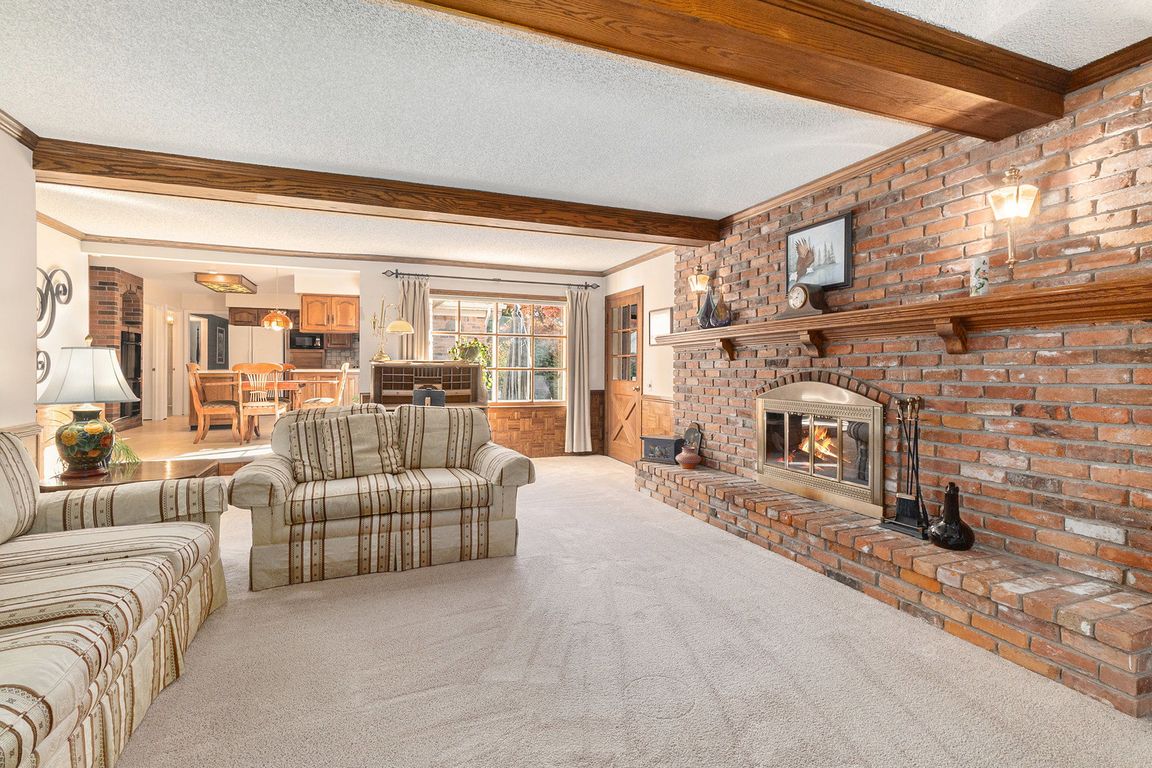
For sale
$919,900
5beds
4,499sqft
4597 Broughton Dr, Bloomfield Hills, MI 48301
5beds
4,499sqft
Single family residence
Built in 1965
0.53 Acres
2 Attached garage spaces
$204 price/sqft
What's special
Experience refined living in this beautiful & deceptively spacious 5 bed, 4.5 bath Cape Cod nestled in the prestigious Broughton Farms community of Bloomfield Township. From the outside, this home exudes timeless charm, but step inside and you’ll be amazed by its unusually spacious rms & flowing open layout, where every ...
- 1 day |
- 658 |
- 27 |
Source: Realcomp II,MLS#: 20251048563
Travel times
Family Room
Kitchen
Primary Bedroom
Zillow last checked: 7 hours ago
Listing updated: 19 hours ago
Listed by:
Sheryl Cox 248-625-5700,
Berkshire Hathaway HomeServices Michigan Real Est 248-625-5700
Source: Realcomp II,MLS#: 20251048563
Facts & features
Interior
Bedrooms & bathrooms
- Bedrooms: 5
- Bathrooms: 5
- Full bathrooms: 4
- 1/2 bathrooms: 1
Primary bedroom
- Level: Entry
- Area: 360
- Dimensions: 18 X 20
Primary bedroom
- Level: Second
- Area: 238
- Dimensions: 14 X 17
Bedroom
- Level: Second
- Area: 132
- Dimensions: 12 X 11
Bedroom
- Level: Second
- Area: 187
- Dimensions: 17 X 11
Bedroom
- Level: Second
- Area: 165
- Dimensions: 11 X 15
Primary bathroom
- Level: Entry
- Area: 216
- Dimensions: 12 X 18
Primary bathroom
- Level: Second
- Area: 32
- Dimensions: 4 X 8
Other
- Level: Second
- Area: 64
- Dimensions: 8 X 8
Other
- Level: Basement
- Area: 108
- Dimensions: 9 X 12
Other
- Level: Entry
- Area: 24
- Dimensions: 6 X 4
Other
- Level: Entry
- Area: 135
- Dimensions: 9 X 15
Dining room
- Level: Entry
- Area: 260
- Dimensions: 13 X 20
Family room
- Level: Entry
- Area: 432
- Dimensions: 24 X 18
Other
- Level: Entry
- Area: 216
- Dimensions: 24 X 9
Game room
- Level: Basement
- Area: 1044
- Dimensions: 36 X 29
Kitchen
- Level: Entry
- Area: 176
- Dimensions: 11 X 16
Laundry
- Level: Entry
- Area: 108
- Dimensions: 18 X 6
Library
- Level: Entry
- Area: 120
- Dimensions: 10 X 12
Living room
- Level: Entry
- Area: 260
- Dimensions: 13 X 20
Heating
- Forced Air, Natural Gas
Cooling
- Attic Fan, Ceiling Fans, Central Air
Appliances
- Included: Convection Oven, Dishwasher, Disposal, Double Oven, Free Standing Ice Maker, Free Standing Refrigerator, Gas Cooktop, Humidifier, Microwave, Range Hood, Self Cleaning Oven, Vented Exhaust Fan
- Laundry: Electric Dryer Hookup, Laundry Room, Washer Hookup
Features
- High Speed Internet, Programmable Thermostat
- Basement: Finished
- Has fireplace: Yes
- Fireplace features: Family Room, Wood Burning
Interior area
- Total interior livable area: 4,499 sqft
- Finished area above ground: 3,455
- Finished area below ground: 1,044
Video & virtual tour
Property
Parking
- Total spaces: 2.5
- Parking features: Twoand Half Car Garage, Attached, Direct Access, Garage Door Opener, Garage Faces Side, Side Entrance, Workshop In Garage
- Attached garage spaces: 2.5
Features
- Levels: Two
- Stories: 2
- Entry location: GroundLevelwSteps
- Patio & porch: Patio, Porch
- Exterior features: Awnings, Lighting
- Pool features: None
- Fencing: Fencing Allowed
Lot
- Size: 0.53 Acres
- Dimensions: 150 x 176 x 144 x 142
Details
- Parcel number: 1930276001
- Special conditions: Short Sale No,Standard
Construction
Type & style
- Home type: SingleFamily
- Architectural style: Cape Cod
- Property subtype: Single Family Residence
Materials
- Brick, Vinyl Siding
- Foundation: Basement, Block, Sump Pump
- Roof: Asphalt
Condition
- New construction: No
- Year built: 1965
- Major remodel year: 1983
Utilities & green energy
- Electric: Generator
- Sewer: Public Sewer
- Water: Public
Community & HOA
Community
- Security: Carbon Monoxide Detectors, Security System Owned, Smoke Detectors
- Subdivision: BROUGHTON FARMS
HOA
- Has HOA: No
Location
- Region: Bloomfield Hills
Financial & listing details
- Price per square foot: $204/sqft
- Tax assessed value: $282,190
- Annual tax amount: $10,302
- Date on market: 10/31/2025
- Listing agreement: Exclusive Right To Sell
- Listing terms: Cash,Conventional