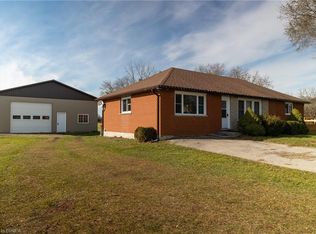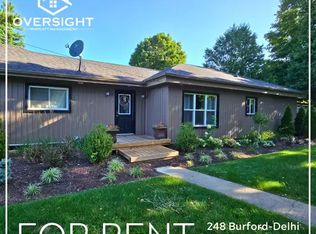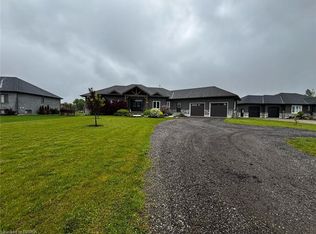Sold for $687,500 on 04/17/25
C$687,500
4597 Kelvin Rd, Norfolk County, ON N0E 1R0
4beds
1,441sqft
Single Family Residence, Residential
Built in 1835
0.64 Acres Lot
$-- Zestimate®
C$477/sqft
C$2,519 Estimated rent
Home value
Not available
Estimated sales range
Not available
$2,519/mo
Loading...
Owner options
Explore your selling options
What's special
Lovingly cared for 3+1 bedroom bungalow with a 22’ x 18’ detached garage, on a 0.7 acre countryside lot just west of Scotland. Boasting a spacious and inviting floorplan, complete with a lovely cook’s kitchen, formal dining room and huge living room with cathedral ceiling. Loads of windows allowing plenty of natural light, 3 main floor bedrooms and a sprawling rear yard with a 26’ x 14’ back deck that leads to an above ground swimming pool. Plenty of space for the kids or dog to run and play. The fully finished basement is complete with a spacious rec room, bedroom and office/workout room. There is also a utility room/storage room down there. Don’t be fooled from the road, this home is larger than it appears and is spotlessly clean, recently updated and shows well with nothing to do but move in and enjoy. Located on a nice and quiet rural road with gorgeous farmland behind. Minutes to Hwy 403 access so commuting is a breeze. Hurry and book your private viewing today and see why life is better in the countryside!
Zillow last checked: 8 hours ago
Listing updated: July 08, 2025 at 02:00pm
Listed by:
Adam Degroote, Broker,
Re/Max Twin City Realty Inc
Source: ITSO,MLS®#: 40650140Originating MLS®#: Brantford Regional Real Estate Association Inc.
Facts & features
Interior
Bedrooms & bathrooms
- Bedrooms: 4
- Bathrooms: 1
- Full bathrooms: 1
- Main level bathrooms: 1
- Main level bedrooms: 3
Kitchen
- Level: Main
Heating
- Forced Air, Natural Gas
Cooling
- Central Air
Appliances
- Included: Dishwasher, Dryer, Gas Stove, Refrigerator, Washer
- Laundry: Main Level
Features
- Other
- Basement: Full,Finished
- Number of fireplaces: 2
- Fireplace features: Electric, Recreation Room, Other
Interior area
- Total structure area: 2,000
- Total interior livable area: 1,441 sqft
- Finished area above ground: 1,441
- Finished area below ground: 559
Property
Parking
- Total spaces: 5
- Parking features: Detached Garage, Private Drive Double Wide
- Garage spaces: 1
- Uncovered spaces: 4
Features
- Patio & porch: Deck
- Has private pool: Yes
- Pool features: Above Ground
- Frontage type: West
- Frontage length: 156.00
Lot
- Size: 0.64 Acres
- Dimensions: 198 x 156
- Features: Rural, Quiet Area, School Bus Route
- Topography: Flat
Details
- Additional structures: Workshop
- Additional parcels included: 501760223
- Parcel number: 501760152
- Zoning: RH
Construction
Type & style
- Home type: SingleFamily
- Architectural style: Bungalow
- Property subtype: Single Family Residence, Residential
Materials
- Vinyl Siding
- Foundation: Poured Concrete
- Roof: Asphalt Shing
Condition
- 100+ Years
- New construction: No
- Year built: 1835
Utilities & green energy
- Sewer: Septic Tank
- Water: Drilled Well
- Utilities for property: Electricity Connected, Garbage/Sanitary Collection, High Speed Internet Avail, Natural Gas Connected, Recycling Pickup
Community & neighborhood
Location
- Region: Norfolk County
Price history
| Date | Event | Price |
|---|---|---|
| 4/17/2025 | Sold | C$687,500-1.8%C$477/sqft |
Source: ITSO #40650140 | ||
| 1/30/2025 | Price change | C$699,900-6.7%C$486/sqft |
Source: | ||
| 11/4/2024 | Price change | C$749,900-5%C$520/sqft |
Source: | ||
| 9/25/2024 | Listed for sale | C$789,000C$548/sqft |
Source: | ||
Public tax history
Tax history is unavailable.
Neighborhood: N0E
Nearby schools
GreatSchools rating
No schools nearby
We couldn't find any schools near this home.


