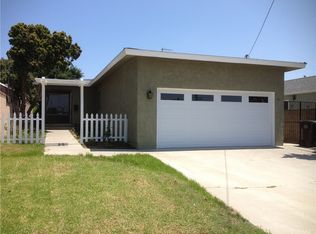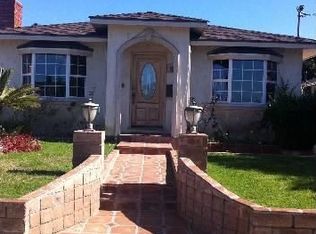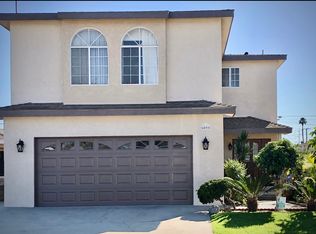Sold for $967,000 on 05/14/24
Listing Provided by:
Shane Falkenstein DRE #01253483 310-678-0578,
Beach City Brokers
Bought with: Real Estate Of South Bay, Inc.
$967,000
4597 W 140th St, Hawthorne, CA 90250
3beds
1,245sqft
Single Family Residence
Built in 1947
6,163 Square Feet Lot
$958,600 Zestimate®
$777/sqft
$3,865 Estimated rent
Home value
$958,600
$882,000 - $1.04M
$3,865/mo
Zestimate® history
Loading...
Owner options
Explore your selling options
What's special
This is West Hawthorne at its best with the cute factor being off the charts! This large corner lot has a lot of curb appeal and the perfect little front porch for relaxing or chatting up the neighbors! Everyone is advertising ADU potential these days but this is it! Behind the garage features RV parking with a separate entrance to the property making it the ideal ADU setup. The outdoor space is limitless featuring a side patio, a covered breezeway between the house and garage, and a huge backyard with additional patio space and fruit trees. This home has a great floor plan with indoor/outdoor connectivity, an actual master suite with an en-suite bath, and a guest bedroom with french door access to the breezeway. Additionally, all the bones of the home have been redone within the last handful of years. This is a very desirable property in a sought after neighborhood that won't last long!
Zillow last checked: 8 hours ago
Listing updated: May 14, 2024 at 11:01am
Listing Provided by:
Shane Falkenstein DRE #01253483 310-678-0578,
Beach City Brokers
Bought with:
Mary Anne Stansbury, DRE #00611139
Real Estate Of South Bay, Inc.
Source: CRMLS,MLS#: SB24055787 Originating MLS: California Regional MLS
Originating MLS: California Regional MLS
Facts & features
Interior
Bedrooms & bathrooms
- Bedrooms: 3
- Bathrooms: 2
- Full bathrooms: 2
- Main level bathrooms: 2
- Main level bedrooms: 3
Heating
- Central
Cooling
- Central Air
Appliances
- Laundry: In Garage
Features
- All Bedrooms Down
- Has fireplace: No
- Fireplace features: None
- Common walls with other units/homes: No Common Walls
Interior area
- Total interior livable area: 1,245 sqft
Property
Parking
- Total spaces: 2
- Parking features: Garage
- Garage spaces: 2
Features
- Levels: One
- Stories: 1
- Entry location: Front
- Pool features: None
- Has view: Yes
- View description: Neighborhood
Lot
- Size: 6,163 sqft
- Features: Corner Lot
Details
- Parcel number: 4043016011
- Zoning: HAR1YY
- Special conditions: Standard
Construction
Type & style
- Home type: SingleFamily
- Property subtype: Single Family Residence
Condition
- New construction: No
- Year built: 1947
Utilities & green energy
- Sewer: Public Sewer
- Water: Public
Community & neighborhood
Community
- Community features: Sidewalks
Location
- Region: Hawthorne
Other
Other facts
- Listing terms: Cash,Conventional,FHA,VA Loan
Price history
| Date | Event | Price |
|---|---|---|
| 5/24/2025 | Listing removed | $4,000$3/sqft |
Source: Zillow Rentals | ||
| 4/29/2025 | Price change | $4,000-4.8%$3/sqft |
Source: Zillow Rentals | ||
| 4/17/2025 | Listed for rent | $4,200$3/sqft |
Source: Zillow Rentals | ||
| 5/14/2024 | Sold | $967,000-3.2%$777/sqft |
Source: | ||
| 4/11/2024 | Pending sale | $999,000$802/sqft |
Source: | ||
Public tax history
| Year | Property taxes | Tax assessment |
|---|---|---|
| 2025 | $12,666 +54.4% | $986,340 +55% |
| 2024 | $8,203 +3.8% | $636,266 +2% |
| 2023 | $7,904 -1.4% | $623,791 +2% |
Find assessor info on the county website
Neighborhood: Ramona
Nearby schools
GreatSchools rating
- 7/10Ramona SchoolGrades: K-5Distance: 0.4 mi
- 7/10Hawthorne Middle SchoolGrades: 6-8Distance: 0.8 mi
- 5/10Leuzinger High SchoolGrades: 9-12Distance: 0.6 mi
Get a cash offer in 3 minutes
Find out how much your home could sell for in as little as 3 minutes with a no-obligation cash offer.
Estimated market value
$958,600
Get a cash offer in 3 minutes
Find out how much your home could sell for in as little as 3 minutes with a no-obligation cash offer.
Estimated market value
$958,600


