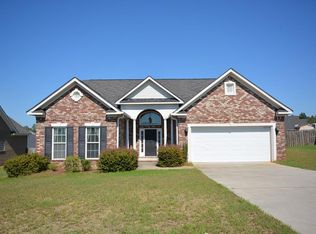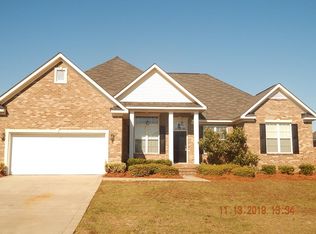Sold for $303,133
$303,133
4598 LOGANS Way, Augusta, GA 30909
4beds
2,184sqft
Single Family Residence
Built in 2006
0.31 Acres Lot
$306,800 Zestimate®
$139/sqft
$2,042 Estimated rent
Home value
$306,800
$291,000 - $322,000
$2,042/mo
Zestimate® history
Loading...
Owner options
Explore your selling options
What's special
This stunning 4-bedroom, 2.5-bath all-brick ranch is nestled in the highly sought-after Elderberry Subdivision, just minutes from Fort Eisenhower (Gate 1)! Featuring a spacious and inviting layout, this home boasts a foyer and formal dining room with beautiful hardwood flooring, a cozy electric fireplace in the great room, and a bright sunroom—perfect for entertaining guests or enjoying quiet moments of relaxation. The great room and hallway feature brand-new carpet, while the bedrooms are carpeted for extra comfort.
The kitchen is designed for comfort and convenience, offering a charming breakfast nook ideal for morning coffee. The owner's suite is a true retreat, complete with a walk-in closet, garden tub, and stand-alone shower. Step outside and enjoy the outdoor patio, perfect for gatherings and cookouts.
Enjoy peace of mind knowing the roof was replaced in November 2024, and the HVAC was serviced in March 2025. Homes in Elderberry Subdivision sell fast—don't miss your chance! Call me NOW and say YES to your new address!
Zillow last checked: 8 hours ago
Listing updated: May 02, 2025 at 11:03am
Listed by:
Larry Ramsey 706-513-3513,
EXP Realty, LLC
Bought with:
Christopher Hughes, 338384
On The Course Realty, Llc
Source: Hive MLS,MLS#: 540025
Facts & features
Interior
Bedrooms & bathrooms
- Bedrooms: 4
- Bathrooms: 3
- Full bathrooms: 2
- 1/2 bathrooms: 1
Primary bedroom
- Level: Main
- Dimensions: 14 x 14
Bedroom 2
- Level: Main
- Dimensions: 10 x 10
Bedroom 3
- Description: with 1/2 bath
- Level: Main
- Dimensions: 13 x 10
Bedroom 4
- Level: Main
- Dimensions: 11 x 10
Breakfast room
- Level: Main
- Dimensions: 10 x 8
Great room
- Level: Main
- Dimensions: 18 x 16
Kitchen
- Level: Main
- Dimensions: 9 x 8
Laundry
- Level: Main
- Dimensions: 6 x 5
Sunroom
- Level: Main
- Dimensions: 9 x 8
Heating
- Heat Pump
Cooling
- Ceiling Fan(s), Central Air
Appliances
- Included: Dishwasher, Disposal, Dryer, Electric Range, Electric Water Heater, Microwave, Refrigerator, Washer
Features
- Blinds, Cable Available, Eat-in Kitchen, Entrance Foyer, Garden Tub, Pantry, Security System Owned, Smoke Detector(s), Walk-In Closet(s), Washer Hookup, Electric Dryer Hookup
- Flooring: Carpet, Ceramic Tile, Hardwood
- Has basement: No
- Attic: Partially Floored,Pull Down Stairs,Storage
- Number of fireplaces: 1
- Fireplace features: Great Room
Interior area
- Total structure area: 2,184
- Total interior livable area: 2,184 sqft
Property
Parking
- Total spaces: 2
- Parking features: Attached, Garage, Garage Door Opener, Parking Pad
- Garage spaces: 2
Features
- Levels: One
- Patio & porch: Front Porch, Patio, Sun Room
- Exterior features: Storm Door(s), Storm Window(s)
- Fencing: Privacy
Lot
- Size: 0.31 Acres
- Dimensions: .31
- Features: Sprinklers In Front, Sprinklers In Rear
Details
- Parcel number: 0662259000
Construction
Type & style
- Home type: SingleFamily
- Architectural style: Ranch
- Property subtype: Single Family Residence
Materials
- Brick, Vinyl Siding
- Foundation: Slab
- Roof: Composition
Condition
- Updated/Remodeled
- New construction: No
- Year built: 2006
Details
- Builder name: Collier Construction Company, Inc.
Utilities & green energy
- Sewer: Public Sewer
- Water: Public
Community & neighborhood
Community
- Community features: Street Lights
Location
- Region: Augusta
- Subdivision: Elderberry
HOA & financial
HOA
- Has HOA: Yes
- HOA fee: $125 monthly
Other
Other facts
- Listing agreement: Exclusive Right To Sell
- Listing terms: VA Loan,Cash,Conventional,FHA
Price history
| Date | Event | Price |
|---|---|---|
| 4/30/2025 | Sold | $303,133-1.3%$139/sqft |
Source: | ||
| 4/3/2025 | Pending sale | $307,133$141/sqft |
Source: | ||
| 4/1/2025 | Listed for sale | $307,133+56%$141/sqft |
Source: | ||
| 1/11/2007 | Sold | $196,900$90/sqft |
Source: Public Record Report a problem | ||
Public tax history
| Year | Property taxes | Tax assessment |
|---|---|---|
| 2024 | $1,246 +13.1% | $111,308 +2.5% |
| 2023 | $1,102 -14% | $108,616 +13.8% |
| 2022 | $1,281 +4.9% | $95,474 +18.8% |
Find assessor info on the county website
Neighborhood: Belair
Nearby schools
GreatSchools rating
- 5/10Belair K-8 SchoolGrades: PK-8Distance: 0.6 mi
- 2/10Westside High SchoolGrades: 9-12Distance: 5.9 mi
Schools provided by the listing agent
- Elementary: Belair K8
- Middle: Belair K8
- High: Westside Comp. High
Source: Hive MLS. This data may not be complete. We recommend contacting the local school district to confirm school assignments for this home.

Get pre-qualified for a loan
At Zillow Home Loans, we can pre-qualify you in as little as 5 minutes with no impact to your credit score.An equal housing lender. NMLS #10287.

